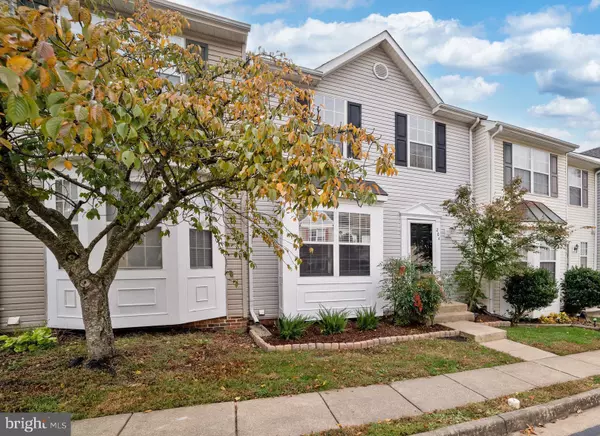For more information regarding the value of a property, please contact us for a free consultation.
Key Details
Sold Price $345,000
Property Type Townhouse
Sub Type Interior Row/Townhouse
Listing Status Sold
Purchase Type For Sale
Square Footage 1,918 sqft
Price per Sqft $179
Subdivision Potomac Hills
MLS Listing ID VAST2016586
Sold Date 11/30/22
Style Traditional
Bedrooms 3
Full Baths 2
Half Baths 2
HOA Fees $80/qua
HOA Y/N Y
Abv Grd Liv Area 1,418
Originating Board BRIGHT
Year Built 1993
Annual Tax Amount $2,415
Tax Year 2022
Lot Size 1,694 Sqft
Acres 0.04
Property Description
Beautifully Updated Townhouse Ready to be Your New Home. Kitchen Boasts Granite Countertops, Brand-New Stainless-Steel Appliances, Lots of Cabinets and Prep Space. Fridge has French Doors, Filtered Water Dispenser and Icemaker. Brushed Nickel Accents and All New Flooring Throughout, Main Level has Durable Luxury Vinyl Plank, Upstairs and Basement has New Carpet with a Lifetime Warranty. Living Room has a Wood Burning Fireplace and Sliding Glass Door that leads to a Spacious Deck. Primary Suite has a 2nd Wood Burning Fireplace and Newly Remodeled Bathroom with an Over-Sized Closet. Upstairs Hallway Bath also Newly Remodeled. Basement has a Rec Room, a Bonus Room, Half Bath and Lots of Storage Space. Fenced-In Backyard backs to a Common Area and has a Large Shed. Home has an Architectural Shingle Roof and is Verizon FIOS Ready. There are 2 Assigned Parking Spaces Right in Front, Lots of Visitor & Unassigned Parking Nearby. Community Pool, Clubhouse & Tennis Membership Available. Close to US-1, I-95, Quantico VRE Garrisonville Rd, MCB Quantico.
Location
State VA
County Stafford
Zoning R2
Rooms
Basement Full, Interior Access, Outside Entrance, Walkout Level
Interior
Interior Features Carpet, Ceiling Fan(s), Combination Dining/Living, Floor Plan - Traditional, Primary Bath(s)
Hot Water Natural Gas
Cooling Central A/C
Fireplaces Number 2
Fireplaces Type Wood
Equipment Built-In Microwave, Dishwasher, Disposal, Dryer - Electric, Washer, Refrigerator, Icemaker, Stove, Stainless Steel Appliances
Fireplace Y
Appliance Built-In Microwave, Dishwasher, Disposal, Dryer - Electric, Washer, Refrigerator, Icemaker, Stove, Stainless Steel Appliances
Heat Source Natural Gas
Laundry Basement, Dryer In Unit, Washer In Unit
Exterior
Garage Spaces 2.0
Parking On Site 2
Fence Fully, Rear, Wood
Amenities Available Pool - Outdoor, Tot Lots/Playground, Basketball Courts, Tennis Courts, Club House
Waterfront N
Water Access N
Roof Type Architectural Shingle
Accessibility None
Total Parking Spaces 2
Garage N
Building
Lot Description Backs - Open Common Area
Story 2
Foundation Slab
Sewer Public Sewer
Water Public
Architectural Style Traditional
Level or Stories 2
Additional Building Above Grade, Below Grade
New Construction N
Schools
Elementary Schools Widewater
Middle Schools Shirley C. Heim
High Schools Brooke Point
School District Stafford County Public Schools
Others
HOA Fee Include Common Area Maintenance,Trash,Snow Removal
Senior Community No
Tax ID 21E 4 164
Ownership Fee Simple
SqFt Source Assessor
Acceptable Financing Conventional, FHA, VA, Cash
Listing Terms Conventional, FHA, VA, Cash
Financing Conventional,FHA,VA,Cash
Special Listing Condition Standard
Read Less Info
Want to know what your home might be worth? Contact us for a FREE valuation!

Our team is ready to help you sell your home for the highest possible price ASAP

Bought with Zachary W Gregor • Pearson Smith Realty, LLC

GET MORE INFORMATION
- Alexandria, VA Homes For Sale
- Springfield, VA Homes For Sale
- Manassas, VA Homes For Sale
- Waldorf, MD Homes For Sale
- Washington, DC Homes For Sale
- Fort Washington, MD Homes For Sale
- Fauquier, VA Homes For Sale
- Kingstowne, VA Homes For Sale
- Annandale, VA Homes For Sale
- Bryans Road ,VA Homes For Sale
- Burke ,VA Homes For Sale
- Fort Valley, VA Homes For Sale
- Fort Belvoir, VA Homes For Sale
- Clifton, VA Homes For Sale
- Hybla Valley, VA Homes For Sale
- Lincolnia, VA Homes For Sale
- Indian Head, MD Homes For Sale
- Lorton, VA Homes For Sale
- Marbury, MD Homes For Sale
- Mount Vernon, VA Homes For Sale
- Occoquan, VA Homes For Sale
- Quantico, VA Homes For Sale
- Woodbridge, VA Homes For Sale
- Rosehill, MD Homes For Sale




