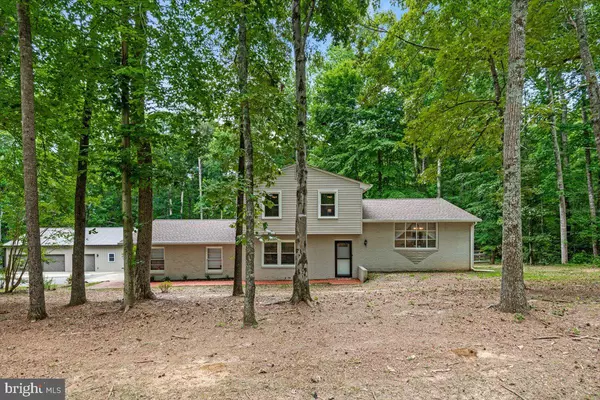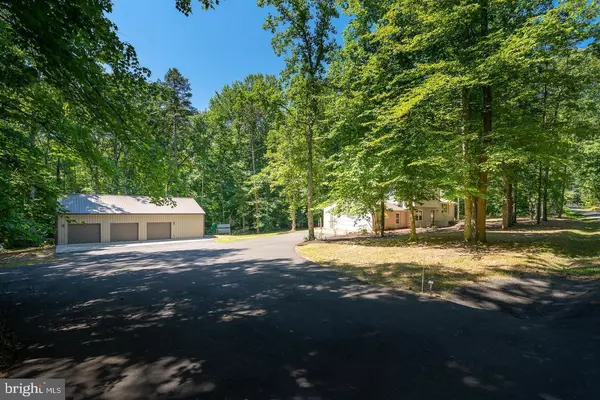For more information regarding the value of a property, please contact us for a free consultation.
Key Details
Sold Price $465,000
Property Type Single Family Home
Sub Type Detached
Listing Status Sold
Purchase Type For Sale
Square Footage 1,708 sqft
Price per Sqft $272
Subdivision Claiborne
MLS Listing ID VAST2013074
Sold Date 08/26/22
Style Bi-level
Bedrooms 3
Full Baths 2
HOA Y/N N
Abv Grd Liv Area 1,708
Originating Board BRIGHT
Year Built 1980
Annual Tax Amount $2,406
Tax Year 2021
Lot Size 3.000 Acres
Acres 3.0
Property Description
Welcome Home to your very own privates oasis you do not one to miss out on this hidden GEM.
This bi-level home, which features 3 bedrooms, 2 full baths is nestled on 3 acres of tree lined privacy. The updated kitchen possesses recessed lighting throughout, a beautiful glass back splash, granite countertops, ceramic tile flooring, stainless appliance AND additional cabinets and drawers for plenty of storage. The main bathroom showcases tile flooring, custom shower surround tile work, upgraded lighting, hardware and vanity. Wonderfully preserved hard wood floors adorn the living room, dining room and carries into the kitchen area. The family room, located on the entry level, greets you with the warm character of a painted brick wall detail. The perfect place to entertain or just sit back and relax. As you walk in from the attached garage the laundry room makes great space for a mud-room.
Come outside to the screened in porch & enjoy your favorite beverage while listening to the birds chirp.
A generous paved driveway guides you not only to the attached 2-car garage BUT also the BONUS 3-BAY oversized (30' X 50') detached garage. This custom-built detached garage provides additional space for a workshop, at home gym, studio space, etc .and has its own power. Conveniently located you have quick access to Rt. 1 and I-95.
2018: New Roof, New Siding, Driveway, Detached Garage. 2017: New Windows. 2016
Move in ready, this is a home you do not want to miss. Schedule your private showing today!
Location
State VA
County Stafford
Zoning A1
Rooms
Other Rooms Living Room, Dining Room, Primary Bedroom, Bedroom 2, Bedroom 3, Kitchen, Family Room, Foyer, Laundry, Other, Full Bath, Screened Porch
Interior
Interior Features Breakfast Area, Carpet, Ceiling Fan(s), Combination Dining/Living, Dining Area, Kitchen - Eat-In, Upgraded Countertops
Hot Water Electric
Heating Heat Pump(s)
Cooling Central A/C, Heat Pump(s)
Flooring Hardwood, Ceramic Tile, Carpet
Equipment Dishwasher, Dryer, Exhaust Fan, Refrigerator, Stainless Steel Appliances, Stove, Washer, Water Heater
Fireplace N
Appliance Dishwasher, Dryer, Exhaust Fan, Refrigerator, Stainless Steel Appliances, Stove, Washer, Water Heater
Heat Source Electric
Laundry Dryer In Unit, Has Laundry, Hookup, Main Floor, Washer In Unit
Exterior
Exterior Feature Enclosed, Porch(es), Screened
Garage Additional Storage Area, Garage - Side Entry, Garage Door Opener, Inside Access, Oversized
Garage Spaces 5.0
Waterfront N
Water Access N
Accessibility None
Porch Enclosed, Porch(es), Screened
Attached Garage 2
Total Parking Spaces 5
Garage Y
Building
Lot Description Backs to Trees, Front Yard, Landscaping, Partly Wooded, Private, Rear Yard, Trees/Wooded
Story 3
Foundation Slab
Sewer Septic Exists
Water Well
Architectural Style Bi-level
Level or Stories 3
Additional Building Above Grade, Below Grade
New Construction N
Schools
Elementary Schools Falmouth
Middle Schools Edward E. Drew
High Schools Stafford
School District Stafford County Public Schools
Others
Senior Community No
Tax ID 46 69B
Ownership Fee Simple
SqFt Source Estimated
Special Listing Condition Standard
Read Less Info
Want to know what your home might be worth? Contact us for a FREE valuation!

Our team is ready to help you sell your home for the highest possible price ASAP

Bought with Jose Reanos • Fathom Realty

GET MORE INFORMATION
- Alexandria, VA Homes For Sale
- Springfield, VA Homes For Sale
- Manassas, VA Homes For Sale
- Waldorf, MD Homes For Sale
- Washington, DC Homes For Sale
- Fort Washington, MD Homes For Sale
- Fauquier, VA Homes For Sale
- Kingstowne, VA Homes For Sale
- Annandale, VA Homes For Sale
- Bryans Road ,VA Homes For Sale
- Burke ,VA Homes For Sale
- Fort Valley, VA Homes For Sale
- Fort Belvoir, VA Homes For Sale
- Clifton, VA Homes For Sale
- Hybla Valley, VA Homes For Sale
- Lincolnia, VA Homes For Sale
- Indian Head, MD Homes For Sale
- Lorton, VA Homes For Sale
- Marbury, MD Homes For Sale
- Mount Vernon, VA Homes For Sale
- Occoquan, VA Homes For Sale
- Quantico, VA Homes For Sale
- Woodbridge, VA Homes For Sale
- Rosehill, MD Homes For Sale




