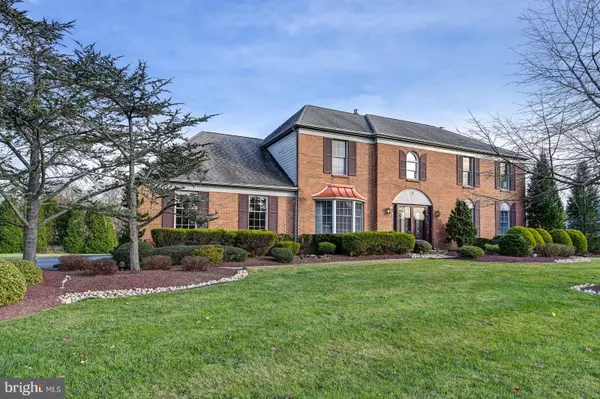For more information regarding the value of a property, please contact us for a free consultation.
Key Details
Sold Price $815,000
Property Type Single Family Home
Sub Type Detached
Listing Status Sold
Purchase Type For Sale
Square Footage 3,409 sqft
Price per Sqft $239
Subdivision Windsor Hunt
MLS Listing ID NJME288346
Sold Date 05/04/20
Style Colonial
Bedrooms 5
Full Baths 3
Half Baths 1
HOA Y/N N
Abv Grd Liv Area 3,409
Originating Board BRIGHT
Year Built 1988
Annual Tax Amount $19,817
Tax Year 2019
Lot Size 0.751 Acres
Acres 0.75
Lot Dimensions 150.00 x 218.00
Property Description
Don't miss out on this north-west facing, newly painted, 5 bedroom, 3 1/2 bath Toll Bros. home in the desirable Windsor Hunt community! This Charleston Elite center hall colonial offers a dramatic, light-filled, 2 story foyer, with warm, oak flooring that continues throughout the home, creating an inviting and seamless flow between rooms. The formal dining room is roomy enough for your largest dinner party and the expansive living room features full length windows and French doors, which open to the nearby family room, perfect for entertaining. The family room is anchored by a floor to ceiling, brick gas fireplace and bay window, and is separated from the sunny kitchen and breakfast area by only a half-wall, adding to the easy flow. The kitchen features an abundance of light wood cabinetry offset by dark granite countertops, warm oak flooring center island, double pantry and newly installed stainless steel appliances. Double doors in the breakfast area lead to a screened in porch with a dramatic, open vaulted ceiling and a huge wood deck overlooking a lush green lawn. A convenient, updated, two-room suite with hardwood flooring and updated full bath is found on the opposite side of the family room, perfect as a retreat for guests or even a first floor master bedroom. A powder room and laundry room with multiple closets and new washer and dryer complete the first floor. The rich, oak flooring continues upstairs through all bedrooms, including the master bedroom suite with its separate sitting area, walk-in closet and full bath, highlighted by a free-standing, claw foot, soaking tub and separate shower stall and granite countertops. Three additional roomy bedrooms all feature double closets for plenty of storage and share an updated hall bath. A full, dry basement, with high ceilings, added lighting and wall-to-wall carpeting completes the home and offers a great unfinished space for exercise or recreation, adds even more storage options and awaits your finishing touches. The home also features a security system, central vacuum, sprinkler system and more! Close to excellent West Windsor schools, shopping, transportation and houses of worship, this home has it all!
Location
State NJ
County Mercer
Area West Windsor Twp (21113)
Zoning R-2
Rooms
Other Rooms Living Room, Dining Room, Primary Bedroom, Sitting Room, Bedroom 2, Bedroom 3, Bedroom 4, Bedroom 5, Kitchen, Family Room, Laundry, Other, Primary Bathroom, Screened Porch
Basement Full
Main Level Bedrooms 1
Interior
Interior Features Entry Level Bedroom, Family Room Off Kitchen, Floor Plan - Traditional, Formal/Separate Dining Room, Kitchen - Eat-In, Kitchen - Island, Primary Bath(s), Pantry, Skylight(s), Soaking Tub, Sprinkler System, Stall Shower, Tub Shower, Upgraded Countertops, Walk-in Closet(s), Wood Floors
Heating Forced Air
Cooling Central A/C
Fireplaces Number 1
Fireplaces Type Gas/Propane, Brick
Equipment Built-In Microwave, Dishwasher, Dryer - Gas, Energy Efficient Appliances, Oven/Range - Gas, Refrigerator, Stainless Steel Appliances, Washer
Fireplace Y
Window Features Bay/Bow
Appliance Built-In Microwave, Dishwasher, Dryer - Gas, Energy Efficient Appliances, Oven/Range - Gas, Refrigerator, Stainless Steel Appliances, Washer
Heat Source Natural Gas
Laundry Main Floor
Exterior
Exterior Feature Deck(s)
Garage Garage - Side Entry, Garage Door Opener
Garage Spaces 2.0
Utilities Available Under Ground
Water Access N
Accessibility None
Porch Deck(s)
Attached Garage 2
Total Parking Spaces 2
Garage Y
Building
Lot Description Level, Landscaping, Rear Yard
Story 2
Sewer Public Sewer
Water Public
Architectural Style Colonial
Level or Stories 2
Additional Building Above Grade, Below Grade
New Construction N
Schools
Elementary Schools Village
Middle Schools Community M.S.
High Schools High School North
School District West Windsor-Plainsboro Regional
Others
Senior Community No
Tax ID 13-00024 06-00004
Ownership Fee Simple
SqFt Source Assessor
Security Features Security System
Acceptable Financing Cash, Conventional
Listing Terms Cash, Conventional
Financing Cash,Conventional
Special Listing Condition Standard
Read Less Info
Want to know what your home might be worth? Contact us for a FREE valuation!

Our team is ready to help you sell your home for the highest possible price ASAP

Bought with Connie L Huang • Coldwell Banker Residential Brokerage - Princeton

GET MORE INFORMATION
- Alexandria, VA Homes For Sale
- Springfield, VA Homes For Sale
- Manassas, VA Homes For Sale
- Waldorf, MD Homes For Sale
- Washington, DC Homes For Sale
- Fort Washington, MD Homes For Sale
- Fauquier, VA Homes For Sale
- Kingstowne, VA Homes For Sale
- Annandale, VA Homes For Sale
- Bryans Road ,VA Homes For Sale
- Burke ,VA Homes For Sale
- Fort Valley, VA Homes For Sale
- Fort Belvoir, VA Homes For Sale
- Clifton, VA Homes For Sale
- Hybla Valley, VA Homes For Sale
- Lincolnia, VA Homes For Sale
- Indian Head, MD Homes For Sale
- Lorton, VA Homes For Sale
- Marbury, MD Homes For Sale
- Mount Vernon, VA Homes For Sale
- Occoquan, VA Homes For Sale
- Quantico, VA Homes For Sale
- Woodbridge, VA Homes For Sale
- Rosehill, MD Homes For Sale




