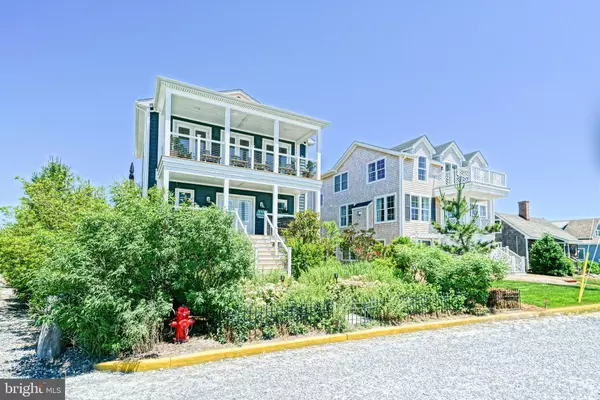For more information regarding the value of a property, please contact us for a free consultation.
Key Details
Sold Price $1,499,000
Property Type Single Family Home
Sub Type Detached
Listing Status Sold
Purchase Type For Sale
Square Footage 2,354 sqft
Price per Sqft $636
Subdivision Anglers Nest
MLS Listing ID DESU2008282
Sold Date 11/03/21
Style Coastal
Bedrooms 3
Full Baths 3
Half Baths 1
HOA Fees $43/ann
HOA Y/N Y
Abv Grd Liv Area 2,354
Originating Board BRIGHT
Year Built 2015
Annual Tax Amount $2,250
Tax Year 2021
Lot Size 7,252 Sqft
Acres 0.17
Lot Dimensions 78.29 x 117.89 x 44.74 x 122.57
Property Description
THE PERFECT BEACH ESCAPE is here in Lewes, nestled by the scenic Lewes-Rehoboth canal, steps to Historic Lewes restaurants, boutique shopping, and sprawling sandy beaches where the Delaware Bay meets the Atlantic Ocean. Whether you are looking for contemporary cool and sophisticated style or every coastal comfort imaginable, this property delivers! Relax on the beach, wander along charming Second Street, kayak the bay, or bike the breathtaking bike trails through Coastal Delaware's best park. Wind down in the evening and drink in the breath-taking sunsets and calming canal views. Entertain with top-of-the-line gourmet cookware and amenities and beautiful in-house entertaining venues. Or, start your evening with happy hour in-house, on the deck, then take a short stroll to the upscale restaurants in town. Effortless getaways await and this beach retreat is ready to pamper you!
Location
State DE
County Sussex
Area Lewes Rehoboth Hundred (31009)
Zoning TOWN CODES
Direction Southwest
Rooms
Other Rooms Living Room, Dining Room, Primary Bedroom, Kitchen, Great Room, Laundry, Primary Bathroom, Full Bath, Half Bath, Additional Bedroom
Main Level Bedrooms 2
Interior
Interior Features Ceiling Fan(s), Combination Dining/Living, Entry Level Bedroom, Family Room Off Kitchen, Floor Plan - Open, Kitchen - Gourmet, Primary Bath(s), Recessed Lighting, Stall Shower, Upgraded Countertops, Walk-in Closet(s), Window Treatments, Wine Storage, Wood Floors
Hot Water Tankless
Heating Forced Air, Heat Pump - Gas BackUp
Cooling Central A/C
Flooring Hardwood, Tile/Brick
Fireplaces Number 1
Equipment Built-In Microwave, Cooktop, Dishwasher, Disposal, Dryer, Exhaust Fan, Extra Refrigerator/Freezer, Icemaker, Oven - Self Cleaning, Refrigerator, Stainless Steel Appliances, Washer, Water Heater - Tankless
Furnishings No
Fireplace Y
Window Features Casement,Energy Efficient
Appliance Built-In Microwave, Cooktop, Dishwasher, Disposal, Dryer, Exhaust Fan, Extra Refrigerator/Freezer, Icemaker, Oven - Self Cleaning, Refrigerator, Stainless Steel Appliances, Washer, Water Heater - Tankless
Heat Source Electric, Propane - Leased
Laundry Has Laundry
Exterior
Exterior Feature Balcony, Porch(es), Deck(s)
Garage Spaces 2.0
Waterfront N
Water Access N
View Canal
Roof Type Architectural Shingle
Street Surface Paved
Accessibility None
Porch Balcony, Porch(es), Deck(s)
Road Frontage City/County
Total Parking Spaces 2
Garage N
Building
Lot Description Landscaping
Story 2
Foundation Block, Crawl Space
Sewer Public Sewer
Water Public
Architectural Style Coastal
Level or Stories 2
Additional Building Above Grade, Below Grade
Structure Type Dry Wall
New Construction N
Schools
School District Cape Henlopen
Others
HOA Fee Include Common Area Maintenance
Senior Community No
Tax ID 335-04.20-231.00
Ownership Fee Simple
SqFt Source Estimated
Acceptable Financing Cash, Conventional
Listing Terms Cash, Conventional
Financing Cash,Conventional
Special Listing Condition Standard
Read Less Info
Want to know what your home might be worth? Contact us for a FREE valuation!

Our team is ready to help you sell your home for the highest possible price ASAP

Bought with Lee Ann Wilkinson • Berkshire Hathaway HomeServices PenFed Realty

GET MORE INFORMATION
- Alexandria, VA Homes For Sale
- Springfield, VA Homes For Sale
- Manassas, VA Homes For Sale
- Waldorf, MD Homes For Sale
- Washington, DC Homes For Sale
- Fort Washington, MD Homes For Sale
- Fauquier, VA Homes For Sale
- Kingstowne, VA Homes For Sale
- Annandale, VA Homes For Sale
- Bryans Road ,VA Homes For Sale
- Burke ,VA Homes For Sale
- Fort Valley, VA Homes For Sale
- Fort Belvoir, VA Homes For Sale
- Clifton, VA Homes For Sale
- Hybla Valley, VA Homes For Sale
- Lincolnia, VA Homes For Sale
- Indian Head, MD Homes For Sale
- Lorton, VA Homes For Sale
- Marbury, MD Homes For Sale
- Mount Vernon, VA Homes For Sale
- Occoquan, VA Homes For Sale
- Quantico, VA Homes For Sale
- Woodbridge, VA Homes For Sale
- Rosehill, MD Homes For Sale




