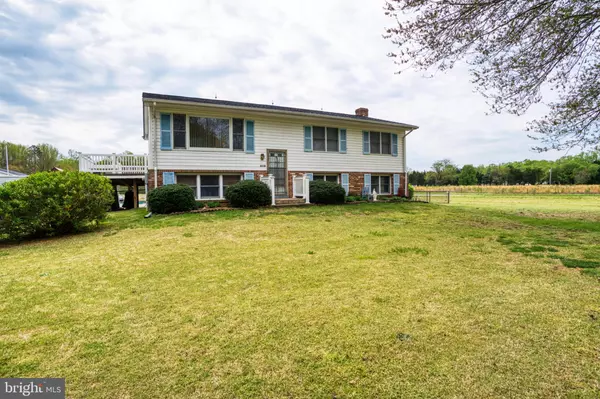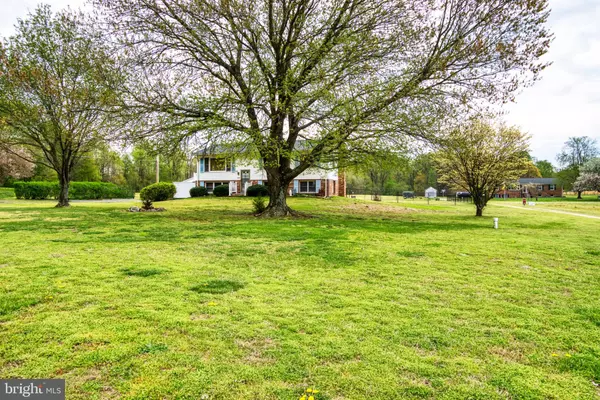For more information regarding the value of a property, please contact us for a free consultation.
Key Details
Sold Price $450,000
Property Type Single Family Home
Sub Type Detached
Listing Status Sold
Purchase Type For Sale
Square Footage 1,512 sqft
Price per Sqft $297
Subdivision None Available
MLS Listing ID MDCH223696
Sold Date 06/29/21
Style Split Foyer
Bedrooms 3
Full Baths 2
HOA Y/N N
Abv Grd Liv Area 1,008
Originating Board BRIGHT
Year Built 1974
Annual Tax Amount $3,354
Tax Year 2021
Lot Size 5.790 Acres
Acres 5.79
Property Description
ALL OFFERS MUST BE SUBMITTED BY 5/02/2021 BY 5:00 pm. Country style living at it's finest. Let the gently winding road of Carrico Mill take you home where you'll find peaceful bliss to live and enjoy on 5.79 acres. Meticulously maintained split foyer has oversized 2 car detached garage (approximately 24.5 x 40) with lots of room in the back for a workshop. Garage door and side door exit. Invite friends over for endless summer fun in the beautiful gunite pool (recently restored). Fire up the BBQ on the rear deck only 4-5 years old. Additional patio space for relaxing around the pool and underneath the deck. Let's not forget the old wooden red barn (approximately 43 x 47) which adds so much charm and storage capacity to this property. Inside you'll find the kitchen has been updated over the years with new cabinets, stainless steel appliances and granite counter tops. Lovely wooden floors throughout dining and living rooms. Downstairs has family room, full bath and storage/utility area. Property is zoned Agricultural Conservation. The owner works with a local farmer to maintain conservation status. Freshly painted and carpets cleaned. Great new price!!
Location
State MD
County Charles
Zoning AC
Rooms
Other Rooms Living Room, Dining Room, Family Room, Laundry, Recreation Room, Storage Room
Basement Connecting Stairway, Daylight, Partial
Main Level Bedrooms 3
Interior
Hot Water Oil
Heating Forced Air
Cooling Ceiling Fan(s), Central A/C
Fireplaces Number 1
Fireplaces Type Other
Equipment Dryer, Exhaust Fan, Icemaker, Oven/Range - Electric, Refrigerator, Washer
Fireplace Y
Appliance Dryer, Exhaust Fan, Icemaker, Oven/Range - Electric, Refrigerator, Washer
Heat Source Oil
Laundry Basement
Exterior
Garage Additional Storage Area, Garage - Front Entry
Garage Spaces 2.0
Pool Fenced, Gunite, In Ground
Waterfront N
Water Access N
Accessibility None
Total Parking Spaces 2
Garage Y
Building
Lot Description Backs to Trees, Cleared
Story 2
Sewer Community Septic Tank, Private Septic Tank
Water Well
Architectural Style Split Foyer
Level or Stories 2
Additional Building Above Grade, Below Grade
New Construction N
Schools
School District Charles County Public Schools
Others
Pets Allowed Y
Senior Community No
Tax ID 0908011907
Ownership Fee Simple
SqFt Source Assessor
Special Listing Condition Standard
Pets Description No Pet Restrictions
Read Less Info
Want to know what your home might be worth? Contact us for a FREE valuation!

Our team is ready to help you sell your home for the highest possible price ASAP

Bought with Edward A Tully • RE/MAX One

GET MORE INFORMATION
- Alexandria, VA Homes For Sale
- Springfield, VA Homes For Sale
- Manassas, VA Homes For Sale
- Waldorf, MD Homes For Sale
- Washington, DC Homes For Sale
- Fort Washington, MD Homes For Sale
- Fauquier, VA Homes For Sale
- Kingstowne, VA Homes For Sale
- Annandale, VA Homes For Sale
- Bryans Road ,VA Homes For Sale
- Burke ,VA Homes For Sale
- Fort Valley, VA Homes For Sale
- Fort Belvoir, VA Homes For Sale
- Clifton, VA Homes For Sale
- Hybla Valley, VA Homes For Sale
- Lincolnia, VA Homes For Sale
- Indian Head, MD Homes For Sale
- Lorton, VA Homes For Sale
- Marbury, MD Homes For Sale
- Mount Vernon, VA Homes For Sale
- Occoquan, VA Homes For Sale
- Quantico, VA Homes For Sale
- Woodbridge, VA Homes For Sale
- Rosehill, MD Homes For Sale




