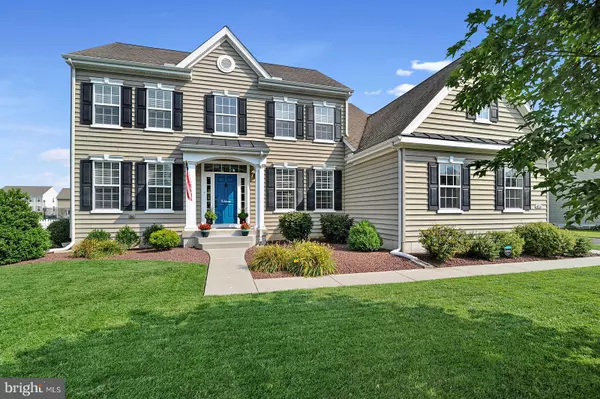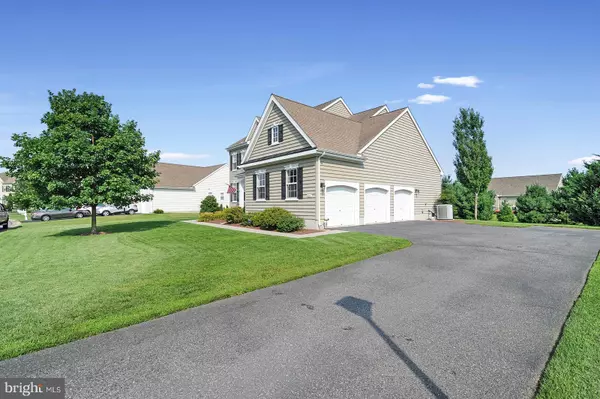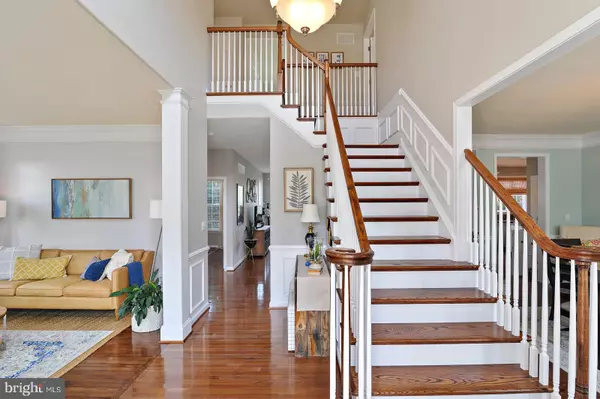For more information regarding the value of a property, please contact us for a free consultation.
Key Details
Sold Price $450,000
Property Type Single Family Home
Sub Type Detached
Listing Status Sold
Purchase Type For Sale
Square Footage 3,009 sqft
Price per Sqft $149
Subdivision Sandy Hill
MLS Listing ID DEKT2001950
Sold Date 09/30/21
Style Contemporary
Bedrooms 4
Full Baths 2
Half Baths 1
HOA Fees $15/ann
HOA Y/N Y
Abv Grd Liv Area 3,009
Originating Board BRIGHT
Year Built 2009
Annual Tax Amount $1,674
Tax Year 2021
Lot Size 0.380 Acres
Acres 0.38
Lot Dimensions 109.12 x 150.00
Property Description
Don’t miss out on this exquisite 4-bedroom, 2.5-bathroom home, located in the prominent Executive Community of Sandy Hill in Camden, Delaware! The gorgeous home features an abundance of upgrades such as hardwood floors and 9-foot ceilings throughout the entire first floor. As you step inside the foyer, you'll immediately fall in love with the double bullnose oak staircase. The formal dining room and formal living room boasts double crown molding and offers plenty of space for your entertaining needs. The spacious kitchen boosts 42" cabinets with crown molding, Corian counters, tile backsplash, kitchen island that provides additional counter space and storage! The expansive family room includes a gas fireplace and provides ample space for entertaining large family gatherings and making memories. The first-floor office features double crown molding, custom built-in cabinets and shelving, and a custom walnut top desk. The laundry room, tucked away near the garage entry, has a stainless utility sink (not commonly found in newer homes), and custom-built cabinets with shelving. As you make your way upstairs, the grand master suite includes a sitting room, dual closets, crown molding, and direct access to the luxurious master bathroom featuring tile flooring, tiled shower, double vanity, and soaking tub. The other three bathrooms are sizable with large windows that provide a bright and airy atmosphere. The second full bathroom is nicely decorated and includes tile flooring. As you make your way outside, there's plenty of room to soak up the sunshine on the deck and the front porch. The backyard has beautiful pine trees that provide privacy while entertaining guests outdoor! Other features include an extensive three-car garage that provides ample space for storage of your outdoor hobby needs, a 50-amp electrical service for RV or generator, low maintenance landscaping, and much, much more! This stunning gem is located near schools, shopping centers, restaurants, Delaware beaches, with easy access to Routes 1 & 13 and only 7-miles from Dover Air Force Base. This is a truly "must see” home to appreciate so don't hesitate and tour this splendid jewel today!
Location
State DE
County Kent
Area Caesar Rodney (30803)
Zoning RS1
Rooms
Basement Unfinished, Full, Heated
Interior
Interior Features Breakfast Area, Chair Railings, Crown Moldings, Dining Area, Family Room Off Kitchen, Kitchen - Eat-In, Kitchen - Island, Pantry, Recessed Lighting, Soaking Tub, Stall Shower, Walk-in Closet(s), Upgraded Countertops, Wood Floors, Carpet, Floor Plan - Open, Primary Bath(s), Tub Shower, Built-Ins
Hot Water Natural Gas
Heating Forced Air
Cooling Central A/C
Flooring Hardwood, Vinyl, Partially Carpeted, Tile/Brick
Fireplaces Number 1
Fireplaces Type Gas/Propane
Equipment Dishwasher, Microwave, Oven/Range - Gas, Water Heater, Stainless Steel Appliances, Disposal, Oven - Self Cleaning, Refrigerator
Fireplace Y
Appliance Dishwasher, Microwave, Oven/Range - Gas, Water Heater, Stainless Steel Appliances, Disposal, Oven - Self Cleaning, Refrigerator
Heat Source Natural Gas
Laundry Main Floor
Exterior
Exterior Feature Deck(s)
Garage Garage - Side Entry
Garage Spaces 3.0
Utilities Available Cable TV, Phone, Electric Available
Waterfront N
Water Access N
Roof Type Shingle
Accessibility None
Porch Deck(s)
Attached Garage 3
Total Parking Spaces 3
Garage Y
Building
Lot Description Front Yard, Rear Yard, SideYard(s), Backs to Trees, Landscaping
Story 2
Sewer Public Sewer
Water Public
Architectural Style Contemporary
Level or Stories 2
Additional Building Above Grade, Below Grade
Structure Type 9'+ Ceilings
New Construction N
Schools
Elementary Schools Nellie Hughes Stokes
Middle Schools Fred Fifer
High Schools Caesar Rodney
School District Caesar Rodney
Others
Senior Community No
Tax ID NM-00-09416-02-8200-000
Ownership Fee Simple
SqFt Source Assessor
Acceptable Financing Cash, Conventional, FHA, VA, USDA
Horse Property N
Listing Terms Cash, Conventional, FHA, VA, USDA
Financing Cash,Conventional,FHA,VA,USDA
Special Listing Condition Standard
Read Less Info
Want to know what your home might be worth? Contact us for a FREE valuation!

Our team is ready to help you sell your home for the highest possible price ASAP

Bought with Todd Stonesifer • The Moving Experience Delaware Inc.

GET MORE INFORMATION
- Alexandria, VA Homes For Sale
- Springfield, VA Homes For Sale
- Manassas, VA Homes For Sale
- Waldorf, MD Homes For Sale
- Washington, DC Homes For Sale
- Fort Washington, MD Homes For Sale
- Fauquier, VA Homes For Sale
- Kingstowne, VA Homes For Sale
- Annandale, VA Homes For Sale
- Bryans Road ,VA Homes For Sale
- Burke ,VA Homes For Sale
- Fort Valley, VA Homes For Sale
- Fort Belvoir, VA Homes For Sale
- Clifton, VA Homes For Sale
- Hybla Valley, VA Homes For Sale
- Lincolnia, VA Homes For Sale
- Indian Head, MD Homes For Sale
- Lorton, VA Homes For Sale
- Marbury, MD Homes For Sale
- Mount Vernon, VA Homes For Sale
- Occoquan, VA Homes For Sale
- Quantico, VA Homes For Sale
- Woodbridge, VA Homes For Sale
- Rosehill, MD Homes For Sale




