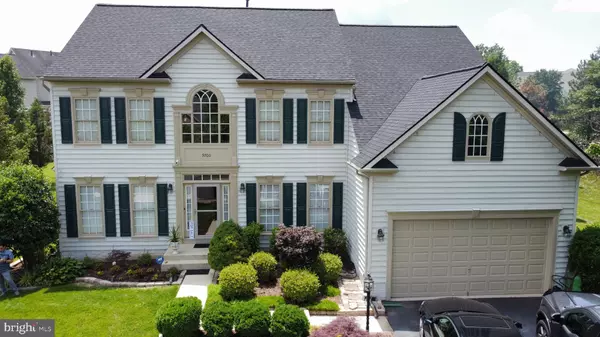For more information regarding the value of a property, please contact us for a free consultation.
Key Details
Sold Price $705,000
Property Type Single Family Home
Sub Type Detached
Listing Status Sold
Purchase Type For Sale
Square Footage 5,068 sqft
Price per Sqft $139
Subdivision Braemar/Highland
MLS Listing ID VAPW2000180
Sold Date 07/23/21
Style Colonial
Bedrooms 6
Full Baths 4
HOA Fees $159/mo
HOA Y/N Y
Abv Grd Liv Area 3,312
Originating Board BRIGHT
Year Built 2002
Annual Tax Amount $6,956
Tax Year 2020
Lot Size 0.317 Acres
Acres 0.32
Property Description
Seller has accepted an offer.
PLEASE REMOVE SHOES AND FOLLOW THE CDC GUIDELINES.Beautiful home located on a quiet street in a cul-de-sac but walking distance to the shops and dining at Bristow Commons! Home has 6 legal rooms (4 upper level and one on main and lower level) with a theater room (already wired for surround sound and a projector 2018 ) and 4 Full baths. Home features a main level bedroom and full bath as well. Recent updates include a basement, wired for Cat 5 E, dual HVAC, A/C , CENTRAL HUMIDIFIER with nest thermostats (convey)2017 Other nice features include ELECTRIC AWNING 2016, walk up basement with stone patio 2019, trek deck 2018, YARD SPRINKLER SYSTEM 2011, ROOF 2021, huge walk in closet in the master bedroom, and much more! Offers will be presented as they come in. Sellers prefer a quick close with possible 30 day rent back, negotiable for the right offer. Preferred settlement at REALTY TITLE SERVICES. MORE STUFF WILL BE CONVEYED (see docs for conveyed items) one of the windows needs replacement (seller will give $2300 to replace)
Location
State VA
County Prince William
Zoning RPC
Direction East
Rooms
Other Rooms Bedroom 3
Basement Walkout Stairs, Fully Finished, Sump Pump, Rear Entrance, Improved, Connecting Stairway
Main Level Bedrooms 1
Interior
Interior Features Air Filter System, Crown Moldings, Wet/Dry Bar, Wood Floors, Other
Hot Water Natural Gas
Heating Heat Pump(s)
Cooling Ceiling Fan(s), Central A/C, Heat Pump(s), Programmable Thermostat
Flooring Ceramic Tile, Hardwood, Carpet
Fireplaces Number 1
Fireplaces Type Other
Equipment Dishwasher, Disposal, Dryer - Electric, Dryer - Front Loading, ENERGY STAR Clothes Washer, Energy Efficient Appliances, Icemaker, Microwave, Oven - Self Cleaning, Range Hood, Refrigerator, Stove, Washer, Water Heater - High-Efficiency
Fireplace Y
Appliance Dishwasher, Disposal, Dryer - Electric, Dryer - Front Loading, ENERGY STAR Clothes Washer, Energy Efficient Appliances, Icemaker, Microwave, Oven - Self Cleaning, Range Hood, Refrigerator, Stove, Washer, Water Heater - High-Efficiency
Heat Source Natural Gas
Laundry Main Floor
Exterior
Exterior Feature Deck(s), Patio(s)
Garage Garage - Front Entry, Garage Door Opener
Garage Spaces 4.0
Utilities Available Cable TV, Electric Available, Natural Gas Available, Phone, Water Available
Waterfront N
Water Access N
Roof Type Shingle
Accessibility Doors - Swing In
Porch Deck(s), Patio(s)
Attached Garage 2
Total Parking Spaces 4
Garage Y
Building
Story 3
Sewer Public Sewer
Water Public
Architectural Style Colonial
Level or Stories 3
Additional Building Above Grade, Below Grade
Structure Type 9'+ Ceilings,Dry Wall,Vaulted Ceilings
New Construction N
Schools
School District Prince William County Public Schools
Others
HOA Fee Include Cable TV,Common Area Maintenance,Pool(s),Recreation Facility,Sewer,Snow Removal,Trash
Senior Community No
Tax ID 7495-65-8190
Ownership Fee Simple
SqFt Source Assessor
Acceptable Financing Cash, Conventional, FHA, VA
Listing Terms Cash, Conventional, FHA, VA
Financing Cash,Conventional,FHA,VA
Special Listing Condition Standard
Read Less Info
Want to know what your home might be worth? Contact us for a FREE valuation!

Our team is ready to help you sell your home for the highest possible price ASAP

Bought with Leslie D Wall • Century 21 Redwood Realty

GET MORE INFORMATION
- Alexandria, VA Homes For Sale
- Springfield, VA Homes For Sale
- Manassas, VA Homes For Sale
- Waldorf, MD Homes For Sale
- Washington, DC Homes For Sale
- Fort Washington, MD Homes For Sale
- Fauquier, VA Homes For Sale
- Kingstowne, VA Homes For Sale
- Annandale, VA Homes For Sale
- Bryans Road ,VA Homes For Sale
- Burke ,VA Homes For Sale
- Fort Valley, VA Homes For Sale
- Fort Belvoir, VA Homes For Sale
- Clifton, VA Homes For Sale
- Hybla Valley, VA Homes For Sale
- Lincolnia, VA Homes For Sale
- Indian Head, MD Homes For Sale
- Lorton, VA Homes For Sale
- Marbury, MD Homes For Sale
- Mount Vernon, VA Homes For Sale
- Occoquan, VA Homes For Sale
- Quantico, VA Homes For Sale
- Woodbridge, VA Homes For Sale
- Rosehill, MD Homes For Sale




