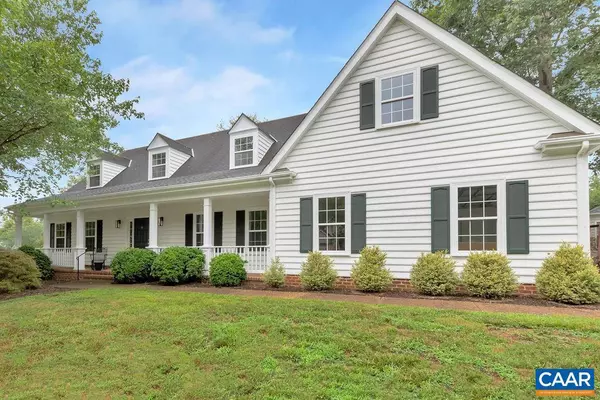For more information regarding the value of a property, please contact us for a free consultation.
Key Details
Sold Price $610,004
Property Type Single Family Home
Sub Type Detached
Listing Status Sold
Purchase Type For Sale
Square Footage 2,863 sqft
Price per Sqft $213
Subdivision Dunlora
MLS Listing ID 621189
Sold Date 09/23/21
Style Cape Cod
Bedrooms 4
Full Baths 3
Half Baths 1
Condo Fees $100
HOA Fees $81/qua
HOA Y/N Y
Abv Grd Liv Area 2,863
Originating Board CAAR
Year Built 1996
Tax Year 9999
Lot Size 0.300 Acres
Acres 0.3
Property Description
Wonderful home with 2 master suites at the end of a quiet cul-de-sac in Dunlora. Come see this recently renovated home that features new luxury vinyl plank flooring on the main level, fresh paint inside, new granite countertops in the baths and kitchen, light fixtures and appliances. When entering this home there is a lovely foyer and formal dining room. The vaulted great room leads to the updated kitchen with a walk in pantry. Off the kitchen there is a gathering room and sunroom. The main floor master has 2 closets, large double vanity, soaking tub with detail tile surround, custom tile shower, and heated floors. Upstairs enjoy looking down at family in the loft area. 3 large bedrooms with 3 full baths. New carpet in all the upstairs bedrooms. Lots of storage in the 2 walk in attics and outdoor storage shed which is attached to the home. Oversize 2 car garage with built-in shelving. Flat back yard with stone patio. Enjoy the amenities of Dunlora with their walking trails, pool, tennis and play ground.,Granite Counter,White Cabinets,Fireplace in Family Room
Location
State VA
County Albemarle
Zoning PRD
Rooms
Other Rooms Dining Room, Primary Bedroom, Kitchen, Family Room, Den, Foyer, Sun/Florida Room, Laundry, Primary Bathroom, Full Bath, Additional Bedroom
Interior
Interior Features Walk-in Closet(s), Entry Level Bedroom
Heating Heat Pump(s)
Cooling Heat Pump(s)
Flooring Carpet, Ceramic Tile
Fireplaces Type Gas/Propane
Equipment Washer/Dryer Hookups Only, Dishwasher, Microwave, Refrigerator, Cooktop
Fireplace N
Appliance Washer/Dryer Hookups Only, Dishwasher, Microwave, Refrigerator, Cooktop
Exterior
Exterior Feature Porch(es)
Garage Garage - Side Entry
Amenities Available Tot Lots/Playground, Tennis Courts
Roof Type Architectural Shingle
Accessibility None
Porch Porch(es)
Garage Y
Building
Story 1.5
Foundation Slab
Sewer Public Sewer
Water Public
Architectural Style Cape Cod
Level or Stories 1.5
Additional Building Above Grade, Below Grade
New Construction N
Schools
Elementary Schools Agnor-Hurt
Middle Schools Burley
High Schools Albemarle
School District Albemarle County Public Schools
Others
HOA Fee Include Pool(s),Snow Removal,Trash
Senior Community No
Ownership Other
Special Listing Condition Standard
Read Less Info
Want to know what your home might be worth? Contact us for a FREE valuation!

Our team is ready to help you sell your home for the highest possible price ASAP

Bought with MAURY ATKINS • HOWARD HANNA ROY WHEELER REALTY - ZION CROSSROADS

GET MORE INFORMATION
- Alexandria, VA Homes For Sale
- Springfield, VA Homes For Sale
- Manassas, VA Homes For Sale
- Waldorf, MD Homes For Sale
- Washington, DC Homes For Sale
- Fort Washington, MD Homes For Sale
- Fauquier, VA Homes For Sale
- Kingstowne, VA Homes For Sale
- Annandale, VA Homes For Sale
- Bryans Road ,VA Homes For Sale
- Burke ,VA Homes For Sale
- Fort Valley, VA Homes For Sale
- Fort Belvoir, VA Homes For Sale
- Clifton, VA Homes For Sale
- Hybla Valley, VA Homes For Sale
- Lincolnia, VA Homes For Sale
- Indian Head, MD Homes For Sale
- Lorton, VA Homes For Sale
- Marbury, MD Homes For Sale
- Mount Vernon, VA Homes For Sale
- Occoquan, VA Homes For Sale
- Quantico, VA Homes For Sale
- Woodbridge, VA Homes For Sale
- Rosehill, MD Homes For Sale




