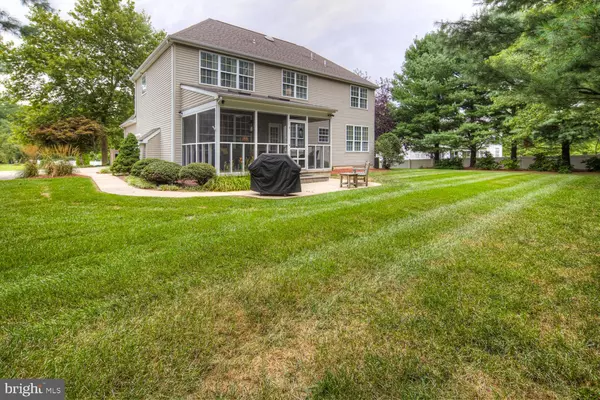For more information regarding the value of a property, please contact us for a free consultation.
Key Details
Sold Price $389,000
Property Type Single Family Home
Sub Type Detached
Listing Status Sold
Purchase Type For Sale
Square Footage 2,789 sqft
Price per Sqft $139
Subdivision Pleasant Hill
MLS Listing ID DEKT2002422
Sold Date 10/15/21
Style Contemporary
Bedrooms 4
Full Baths 2
Half Baths 1
HOA Fees $18/ann
HOA Y/N Y
Abv Grd Liv Area 2,508
Originating Board BRIGHT
Year Built 2000
Annual Tax Amount $1,634
Tax Year 2021
Lot Size 0.370 Acres
Acres 0.37
Lot Dimensions 112.55 x 135.00
Property Description
Stunning Home featuring 4BR , 2.5 bathrooms in desirable community of Pleasant Hill. You will be pleasantly surprised when you visit this lovely home from the moment you enter the open 2-story foyer to the plentiful and versatile living areas. Pride of ownership shines through with attention to detail in every room. Crown molding throughout is one of the many upgrades that make this house and beautiful home. Enjoy evenings on the spacious screened porch overlooking a sizable and private rear yard. Contemporary floor plan for today's modern living, featuring 9 ft ceilings, a family room with gas fireplace off of the gorgeous eat-in kitchen. On the main floor, enjoy the open kitchen/family room leading to the screened porch, yet there are two additional formal rooms to use for dining, office or formal living room. Upstairs you will find a luxury master suite with vaulted ceiling and 4 piece master bath including shower stall, his/hers vanity sinks and jacuzzi jetted soaking tub. Additionally there are 3 generously sized bedrooms. For your convenience this home features a 2nd floor laundry room. For the entertaining, playroom, exercise room or multi-generational living needs, you'll find more living space in the finished basement. For the hobby enthusiast, there is a workshop and storage area in the unfinished portion of the basement. Enjoy peaceful evenings or entertaining in your private tree lined rear yard, accessible by walkway from front, or from the spacious screened porch. Your pets will love it too - comes equipped with an invisible fence. Buy with confidence the original owners have maintained this lovely home and have recently replaced the HVAC systems (Z1 2021, Z2 2017). Excellent curb appeal including a 2 car turned garage. Peaceful community away from main highways, yet conveniently located just miles from DAFB and access to Rt 1/R13 for shopping, restaurants and more. All this and within the sought after Caesar Rodney school district. Schedule your private showing today!
Location
State DE
County Kent
Area Caesar Rodney (30803)
Zoning RS1
Rooms
Other Rooms Living Room, Dining Room, Primary Bedroom, Bedroom 2, Bedroom 3, Bedroom 4, Family Room, Breakfast Room, Recreation Room, Workshop
Basement Partially Finished, Full, Workshop
Interior
Interior Features Ceiling Fan(s), Crown Moldings, Dining Area, Family Room Off Kitchen, Kitchen - Island, Walk-in Closet(s), Upgraded Countertops, Stall Shower, Soaking Tub, Kitchen - Eat-In, Water Treat System
Hot Water Natural Gas, Tankless
Heating Forced Air, Zoned
Cooling Central A/C, Zoned
Flooring Carpet, Ceramic Tile, Hardwood
Fireplaces Number 1
Fireplaces Type Gas/Propane
Fireplace Y
Heat Source Natural Gas
Laundry Upper Floor
Exterior
Exterior Feature Porch(es), Screened
Garage Garage - Side Entry, Garage Door Opener, Inside Access
Garage Spaces 2.0
Fence Invisible
Waterfront N
Water Access N
View Trees/Woods
Roof Type Architectural Shingle
Accessibility None
Porch Porch(es), Screened
Attached Garage 2
Total Parking Spaces 2
Garage Y
Building
Lot Description Backs to Trees, Landscaping
Story 2
Sewer Public Sewer
Water Public
Architectural Style Contemporary
Level or Stories 2
Additional Building Above Grade, Below Grade
New Construction N
Schools
School District Caesar Rodney
Others
Senior Community No
Tax ID NM-00-09503-01-2400-000
Ownership Fee Simple
SqFt Source Assessor
Acceptable Financing Cash, Conventional, FHA, VA
Listing Terms Cash, Conventional, FHA, VA
Financing Cash,Conventional,FHA,VA
Special Listing Condition Standard
Read Less Info
Want to know what your home might be worth? Contact us for a FREE valuation!

Our team is ready to help you sell your home for the highest possible price ASAP

Bought with Erin Marie Baker • Keller Williams Realty Central-Delaware

GET MORE INFORMATION
- Alexandria, VA Homes For Sale
- Springfield, VA Homes For Sale
- Manassas, VA Homes For Sale
- Waldorf, MD Homes For Sale
- Washington, DC Homes For Sale
- Fort Washington, MD Homes For Sale
- Fauquier, VA Homes For Sale
- Kingstowne, VA Homes For Sale
- Annandale, VA Homes For Sale
- Bryans Road ,VA Homes For Sale
- Burke ,VA Homes For Sale
- Fort Valley, VA Homes For Sale
- Fort Belvoir, VA Homes For Sale
- Clifton, VA Homes For Sale
- Hybla Valley, VA Homes For Sale
- Lincolnia, VA Homes For Sale
- Indian Head, MD Homes For Sale
- Lorton, VA Homes For Sale
- Marbury, MD Homes For Sale
- Mount Vernon, VA Homes For Sale
- Occoquan, VA Homes For Sale
- Quantico, VA Homes For Sale
- Woodbridge, VA Homes For Sale
- Rosehill, MD Homes For Sale




