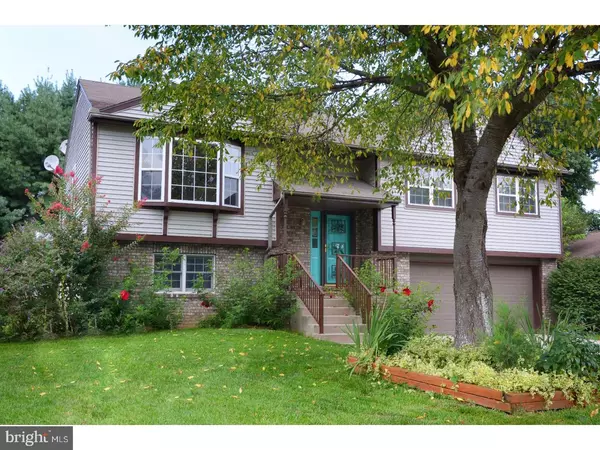For more information regarding the value of a property, please contact us for a free consultation.
Key Details
Sold Price $205,000
Property Type Single Family Home
Sub Type Detached
Listing Status Sold
Purchase Type For Sale
Square Footage 1,602 sqft
Price per Sqft $127
Subdivision Hillcrest
MLS Listing ID 1000367967
Sold Date 11/30/17
Style Contemporary,Bi-level
Bedrooms 3
Full Baths 2
HOA Fees $4/ann
HOA Y/N Y
Abv Grd Liv Area 1,602
Originating Board TREND
Year Built 1992
Annual Tax Amount $1,241
Tax Year 2016
Lot Size 0.260 Acres
Acres 0.26
Lot Dimensions 50X117
Property Description
Don't Miss out on this Original owner home that has been very well maintained and made energy efficient. Endless Upgrades through out the house, from fresh paint new carpet and flooring. Newly installed natural gas convection self cleaning oven; oven only to be used by new owner Double deep Stainless Steel kitchen sink has disposal with auto reverse. All appliances included. Both Energy Star rated refrigerator in kitchen,40 gallon natural gas water heater. Elevated 16 x 20 foot deck with Timbertech synthetic walking surfaces with no fasteners in sight on 6 by 6s. This is above 12 x 26 foot cement patio, which double French doors from rec room above ground level w/heat & A/C lead to. Ample room in garage for 2 larger vehicles with space to spare, belt drive garage door opener is battery backup works during power outages. 4 vehicles can easily park in driveway. Garage has additional wash sink. Attic with pull down stairs runs full length of house with plenty of storage area. Attic has thermostat controlled exhaust fan. All closets in bedrooms have metal rack storage systems. Carpet is high quality with extra thick padding. Numerous plants bloom throughout the warmer weather season. 10 x 12 foot storage shed. Honeywell programmable controller thermostat for heating and cooling.R-11 insulation in walls and R-30 in ceiling. This home has a partially fenced yard just one side need, great size yard for entertaining. Easy to show add it to your list today.
Location
State DE
County Kent
Area Caesar Rodney (30803)
Zoning NA
Rooms
Other Rooms Living Room, Dining Room, Primary Bedroom, Bedroom 2, Kitchen, Game Room, Bedroom 1, Laundry, Other, Attic
Basement Full, Outside Entrance, Fully Finished
Interior
Interior Features Primary Bath(s), Butlers Pantry, Ceiling Fan(s)
Hot Water Natural Gas
Heating Forced Air
Cooling Central A/C
Flooring Fully Carpeted, Vinyl
Equipment Built-In Range, Oven - Self Cleaning, Dishwasher, Refrigerator, Disposal
Fireplace N
Window Features Bay/Bow
Appliance Built-In Range, Oven - Self Cleaning, Dishwasher, Refrigerator, Disposal
Heat Source Natural Gas
Laundry Lower Floor
Exterior
Exterior Feature Deck(s), Patio(s), Porch(es)
Garage Inside Access, Garage Door Opener, Oversized
Garage Spaces 5.0
Fence Other
Utilities Available Cable TV
Waterfront N
Water Access N
Roof Type Shingle
Accessibility None
Porch Deck(s), Patio(s), Porch(es)
Attached Garage 2
Total Parking Spaces 5
Garage Y
Building
Lot Description Cul-de-sac, Front Yard, Rear Yard, SideYard(s)
Sewer Public Sewer
Water Public
Architectural Style Contemporary, Bi-level
Additional Building Above Grade
New Construction N
Schools
Elementary Schools W.B. Simpson
Middle Schools Fred Fifer
High Schools Caesar Rodney
School District Caesar Rodney
Others
HOA Fee Include Common Area Maintenance,Snow Removal
Senior Community No
Tax ID NM-02-09407-01-3618-000
Ownership Fee Simple
Acceptable Financing Conventional, VA, FHA 203(b)
Listing Terms Conventional, VA, FHA 203(b)
Financing Conventional,VA,FHA 203(b)
Read Less Info
Want to know what your home might be worth? Contact us for a FREE valuation!

Our team is ready to help you sell your home for the highest possible price ASAP

Bought with Adam Joseph D'Alessandro • Myers Realty

GET MORE INFORMATION
- Alexandria, VA Homes For Sale
- Springfield, VA Homes For Sale
- Manassas, VA Homes For Sale
- Waldorf, MD Homes For Sale
- Washington, DC Homes For Sale
- Fort Washington, MD Homes For Sale
- Fauquier, VA Homes For Sale
- Kingstowne, VA Homes For Sale
- Annandale, VA Homes For Sale
- Bryans Road ,VA Homes For Sale
- Burke ,VA Homes For Sale
- Fort Valley, VA Homes For Sale
- Fort Belvoir, VA Homes For Sale
- Clifton, VA Homes For Sale
- Hybla Valley, VA Homes For Sale
- Lincolnia, VA Homes For Sale
- Indian Head, MD Homes For Sale
- Lorton, VA Homes For Sale
- Marbury, MD Homes For Sale
- Mount Vernon, VA Homes For Sale
- Occoquan, VA Homes For Sale
- Quantico, VA Homes For Sale
- Woodbridge, VA Homes For Sale
- Rosehill, MD Homes For Sale




