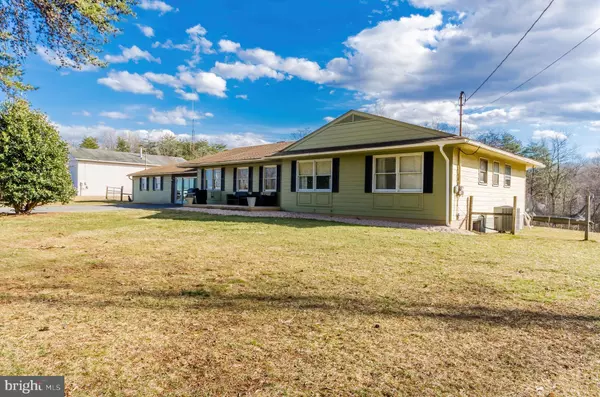For more information regarding the value of a property, please contact us for a free consultation.
Key Details
Sold Price $293,000
Property Type Single Family Home
Sub Type Detached
Listing Status Sold
Purchase Type For Sale
Square Footage 2,008 sqft
Price per Sqft $145
Subdivision None Available
MLS Listing ID WVBE2006688
Sold Date 05/05/22
Style Ranch/Rambler
Bedrooms 4
Full Baths 2
HOA Y/N N
Abv Grd Liv Area 2,008
Originating Board BRIGHT
Year Built 1966
Annual Tax Amount $1,047
Tax Year 2021
Lot Size 0.990 Acres
Acres 0.99
Property Description
There is more than meets the eye with this large rancher in Hedgesville. Sitting on approximately 1 acre of level, unrestricted, no HOA, land, this rancher offers an open central floorplan for entertaining, as well as a 400sf addition that can be used for additional entertaining space. There is also an above grade unfinished "shop" that could be finished. The main level has 4 bedrooms and 2 full baths. The main living area features a combined kitchen/dining/living room area with hardwood floors. The kitchen has a double oven, large island and upgraded concrete counter tops. The large rec room boasts a dry bar with wine refrigerator, wood laminate flooring, and a full size pool table that conveys. The home features both electric heat pump HVAC/CAC and a wood stove for economical heating. There is also a partial unfinished basement for additional storage, with rooms that could be finished for a home gym, etc.
Location
State WV
County Berkeley
Zoning 101
Rooms
Basement Partial, Unfinished, Partially Finished
Main Level Bedrooms 4
Interior
Interior Features Carpet, Ceiling Fan(s), Chair Railings, Combination Kitchen/Dining, Dining Area, Entry Level Bedroom, Family Room Off Kitchen, Floor Plan - Open, Kitchen - Island, Primary Bath(s), Upgraded Countertops, Wet/Dry Bar, Window Treatments, Wood Floors, Wood Stove
Hot Water Electric
Heating Heat Pump(s), Wood Burn Stove
Cooling Central A/C
Flooring Hardwood, Carpet, Laminate Plank, Ceramic Tile
Fireplaces Number 1
Equipment Built-In Microwave, Oven - Wall, Oven - Double, Refrigerator, Washer, Dryer, Water Heater
Furnishings No
Appliance Built-In Microwave, Oven - Wall, Oven - Double, Refrigerator, Washer, Dryer, Water Heater
Heat Source Electric, Wood
Exterior
Garage Spaces 4.0
Fence Rear
Waterfront N
Water Access N
Roof Type Architectural Shingle
Accessibility Level Entry - Main
Total Parking Spaces 4
Garage N
Building
Lot Description Level, Open, Rear Yard, Unrestricted
Story 1
Foundation Other
Sewer On Site Septic
Water Well
Architectural Style Ranch/Rambler
Level or Stories 1
Additional Building Above Grade, Below Grade
New Construction N
Schools
School District Berkeley County Schools
Others
Pets Allowed Y
Senior Community No
Tax ID 04 6000700010000
Ownership Fee Simple
SqFt Source Assessor
Acceptable Financing Conventional, Cash, FHA, VA, USDA
Listing Terms Conventional, Cash, FHA, VA, USDA
Financing Conventional,Cash,FHA,VA,USDA
Special Listing Condition Standard
Pets Description No Pet Restrictions
Read Less Info
Want to know what your home might be worth? Contact us for a FREE valuation!

Our team is ready to help you sell your home for the highest possible price ASAP

Bought with Channing Estelle Sherfey • Coldwell Banker Premier

GET MORE INFORMATION
- Alexandria, VA Homes For Sale
- Springfield, VA Homes For Sale
- Manassas, VA Homes For Sale
- Waldorf, MD Homes For Sale
- Washington, DC Homes For Sale
- Fort Washington, MD Homes For Sale
- Fauquier, VA Homes For Sale
- Kingstowne, VA Homes For Sale
- Annandale, VA Homes For Sale
- Bryans Road ,VA Homes For Sale
- Burke ,VA Homes For Sale
- Fort Valley, VA Homes For Sale
- Fort Belvoir, VA Homes For Sale
- Clifton, VA Homes For Sale
- Hybla Valley, VA Homes For Sale
- Lincolnia, VA Homes For Sale
- Indian Head, MD Homes For Sale
- Lorton, VA Homes For Sale
- Marbury, MD Homes For Sale
- Mount Vernon, VA Homes For Sale
- Occoquan, VA Homes For Sale
- Quantico, VA Homes For Sale
- Woodbridge, VA Homes For Sale
- Rosehill, MD Homes For Sale




