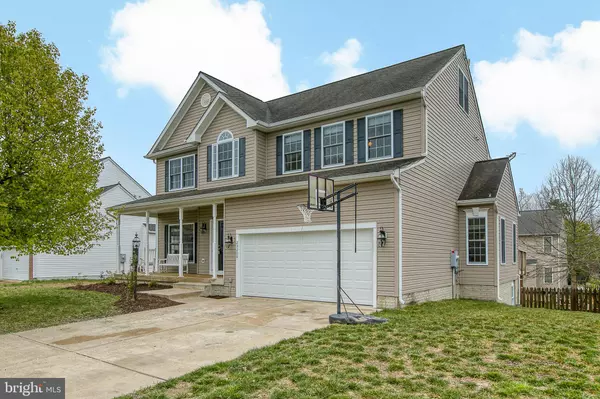For more information regarding the value of a property, please contact us for a free consultation.
Key Details
Sold Price $293,000
Property Type Single Family Home
Sub Type Detached
Listing Status Sold
Purchase Type For Sale
Square Footage 3,340 sqft
Price per Sqft $87
Subdivision Belmont At Carmel Church
MLS Listing ID VACV121862
Sold Date 05/14/20
Style Colonial
Bedrooms 4
Full Baths 2
Half Baths 1
HOA Fees $48/mo
HOA Y/N Y
Abv Grd Liv Area 3,340
Originating Board BRIGHT
Year Built 2005
Annual Tax Amount $2,128
Tax Year 2018
Lot Size 8,930 Sqft
Acres 0.21
Property Description
LOVELY 4 level home with 4 bedrooms, 2.5 baths, with over 3340 sq. ft. above grade PLUS basement to finish as you would like! Colonial with unique ATTIC SPACE already finished for a perfect PLAY ROOM or MAN CAVE or CRAFT ROOM! COME to Beautiful Caroline County and move into this sought after subdivision BELMONT at Carmel Church! UPDATED kitchen w/ NEW SS appliances, eat in area for table which leads to large deck overlooking FENCED yard with flat level yard! Large family room on main level off the kitchen with Fireplace. Master bedroom w/WALK IN CLOSET, and bath w/garden tub and separate shower. Newer HVAC upstairs, updated exterior lights, freshly painted inside, new carpeting in family room, new garage door! Move right in! Enjoy! Convenient location to I-95, Fredericksburg & Richmond.
Location
State VA
County Caroline
Zoning PRD
Rooms
Basement Full, Walkout Level
Interior
Interior Features Breakfast Area, Dining Area, Family Room Off Kitchen, Floor Plan - Open, Formal/Separate Dining Room, Kitchen - Eat-In, Kitchen - Island, Kitchen - Table Space, Walk-in Closet(s)
Hot Water Electric
Heating Heat Pump(s)
Cooling Central A/C, Heat Pump(s)
Fireplaces Number 1
Equipment Built-In Microwave, Disposal, Icemaker, Oven/Range - Electric, Refrigerator, Dishwasher
Fireplace Y
Appliance Built-In Microwave, Disposal, Icemaker, Oven/Range - Electric, Refrigerator, Dishwasher
Heat Source Electric, Natural Gas
Exterior
Garage Basement Garage
Garage Spaces 2.0
Fence Fully
Amenities Available Common Grounds, Tot Lots/Playground
Waterfront N
Water Access N
View Garden/Lawn
Roof Type Composite
Accessibility None
Attached Garage 2
Total Parking Spaces 2
Garage Y
Building
Lot Description Landscaping, Level
Story 3+
Sewer Public Sewer
Water Public
Architectural Style Colonial
Level or Stories 3+
Additional Building Above Grade, Below Grade
New Construction N
Schools
High Schools Caroline
School District Caroline County Public Schools
Others
Pets Allowed Y
HOA Fee Include Common Area Maintenance,Management,Road Maintenance,Snow Removal,Trash
Senior Community No
Tax ID 82A-3-139
Ownership Fee Simple
SqFt Source Assessor
Acceptable Financing Conventional, Cash, FHA, VA
Listing Terms Conventional, Cash, FHA, VA
Financing Conventional,Cash,FHA,VA
Special Listing Condition Standard
Pets Description No Pet Restrictions
Read Less Info
Want to know what your home might be worth? Contact us for a FREE valuation!

Our team is ready to help you sell your home for the highest possible price ASAP

Bought with Shannon McCall Mauro • United Real Estate Premier

GET MORE INFORMATION
- Alexandria, VA Homes For Sale
- Springfield, VA Homes For Sale
- Manassas, VA Homes For Sale
- Waldorf, MD Homes For Sale
- Washington, DC Homes For Sale
- Fort Washington, MD Homes For Sale
- Fauquier, VA Homes For Sale
- Kingstowne, VA Homes For Sale
- Annandale, VA Homes For Sale
- Bryans Road ,VA Homes For Sale
- Burke ,VA Homes For Sale
- Fort Valley, VA Homes For Sale
- Fort Belvoir, VA Homes For Sale
- Clifton, VA Homes For Sale
- Hybla Valley, VA Homes For Sale
- Lincolnia, VA Homes For Sale
- Indian Head, MD Homes For Sale
- Lorton, VA Homes For Sale
- Marbury, MD Homes For Sale
- Mount Vernon, VA Homes For Sale
- Occoquan, VA Homes For Sale
- Quantico, VA Homes For Sale
- Woodbridge, VA Homes For Sale
- Rosehill, MD Homes For Sale




