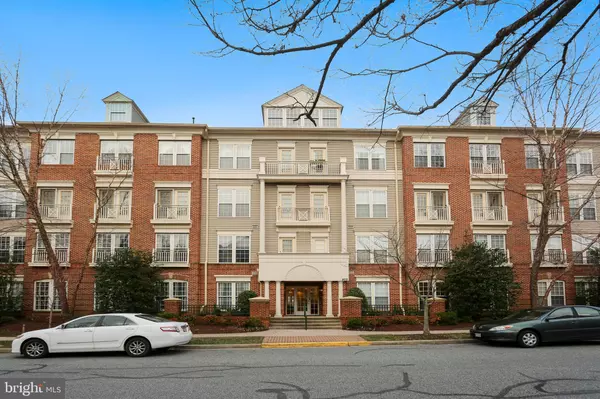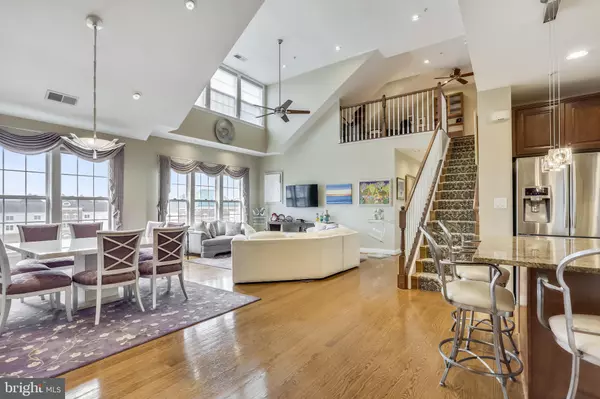For more information regarding the value of a property, please contact us for a free consultation.
Key Details
Sold Price $620,000
Property Type Condo
Sub Type Condo/Co-op
Listing Status Sold
Purchase Type For Sale
Square Footage 2,109 sqft
Price per Sqft $293
Subdivision King Farm Village
MLS Listing ID MDMC2000775
Sold Date 12/10/21
Style Contemporary,Loft
Bedrooms 3
Full Baths 3
HOA Fees $693/mo
HOA Y/N Y
Abv Grd Liv Area 2,109
Originating Board BRIGHT
Year Built 2002
Annual Tax Amount $4,539
Tax Year 2006
Property Description
Penthouse one of a kind living in King Farm with all the exquisite, top of the line fine touches and attention to detail you will adore! Welcome home to this Diamond Model condo, boasting 2100+ square feet, GORGEOUS hardwood floors, 3 Bedrooms, 3 FULL Bathrooms and complete with exceptionally sized separate living and dining rooms. As you move through the entrance way you will immediately notice the sophisticated style and appreciate the extensive high hat lighting, ceiling fans, astounding high volume ceilings, crown molding, window treatments, hardwood floors, ceramic tiles, etc. You will marvel at the gourmet kitchen with granite counters, stainless steel appliances, exquisite cabinets, center Island with storage and over-head pendulum lighting. The upstairs loft with adjacent 3rd Bathroom, is perfect for a playroom, hobbies, exercise, crafts OR an awesome space for an at home office, study or man/woman cave, exuding easy organization with expansive built-in book- shelves and matching desk and credenza. These are only part of the delights in this gorgeous home. The Primary Bedroom Suite features reading ceiling lights over the bed, built-in closets, with awesome drawer and storage space plus end unit display areas. The large walk-in closet, offers built-in shelving and double rack hanging capability and the en-suite full bath provides double sinks and a separate shower. The 1st bedroom to the left of the entranceway, has a large closet with double rack hanging and storage space. This home has a perfect flow for entertaining formally in the large dining room, relaxing in the beautiful living room and retiring to reflect in the family room (3rd bedroom). Storage options are almost endless. This condo is complete with an extra wide garage with storage units, closest to the building for easy entry and exit via the back of the building. Location, location, locationenjoy all that the King Farm community and stores offer, including the free shuttle to the Shady Grove Metro!! PLUS at NO COST: Exquisite Marble Dining Room table plus 8 chairs, white 2 piece couch, yellow recliner couch, 3rd Bedroom TV, Stools under the purple table, 3 bar stools, twin beds in first BR and rugs in Primary and 3rd Bedrooms.
Location
State MD
County Montgomery
Zoning 03
Rooms
Other Rooms Living Room, Dining Room, Primary Bedroom, Bedroom 2, Kitchen, Foyer, Bedroom 1, 2nd Stry Fam Ovrlk, Laundry, Loft, Other, Bedroom 6
Main Level Bedrooms 3
Interior
Interior Features Kitchen - Gourmet, Kitchen - Island, Dining Area, Built-Ins, Window Treatments, Elevator, Entry Level Bedroom, Upgraded Countertops, Primary Bath(s), Wood Floors, Floor Plan - Open
Hot Water Natural Gas
Heating Forced Air, Humidifier
Cooling Ceiling Fan(s), Central A/C
Equipment Cooktop, Dishwasher, Disposal, Dryer, Exhaust Fan, Humidifier, Icemaker, Microwave, Oven - Self Cleaning, Oven/Range - Electric, Range Hood, Refrigerator, Washer
Fireplace N
Window Features Screens
Appliance Cooktop, Dishwasher, Disposal, Dryer, Exhaust Fan, Humidifier, Icemaker, Microwave, Oven - Self Cleaning, Oven/Range - Electric, Range Hood, Refrigerator, Washer
Heat Source Natural Gas
Laundry Washer In Unit, Dryer In Unit
Exterior
Garage Garage Door Opener
Garage Spaces 1.0
Utilities Available Cable TV Available
Amenities Available Basketball Courts, Common Grounds, Community Center, Elevator, Exercise Room, Jog/Walk Path, Party Room, Pool - Outdoor, Tennis Courts, Tot Lots/Playground, Security
Water Access N
Roof Type Composite
Accessibility 48\"+ Halls, Elevator
Attached Garage 1
Total Parking Spaces 1
Garage Y
Building
Story 2
Unit Features Garden 1 - 4 Floors
Sewer Public Sewer
Water Public
Architectural Style Contemporary, Loft
Level or Stories 2
Additional Building Above Grade
Structure Type 2 Story Ceilings,9'+ Ceilings,Cathedral Ceilings,Dry Wall,Tray Ceilings
New Construction N
Schools
School District Montgomery County Public Schools
Others
Pets Allowed Y
HOA Fee Include Common Area Maintenance,Custodial Services Maintenance,Ext Bldg Maint,Management,Insurance,Pool(s),Reserve Funds,Road Maintenance,Sewer,Snow Removal,Trash,Water
Senior Community No
Tax ID 160403375345
Ownership Condominium
Security Features Main Entrance Lock,Sprinkler System - Indoor
Acceptable Financing Cash, Conventional
Listing Terms Cash, Conventional
Financing Cash,Conventional
Special Listing Condition Standard
Pets Description Case by Case Basis
Read Less Info
Want to know what your home might be worth? Contact us for a FREE valuation!

Our team is ready to help you sell your home for the highest possible price ASAP

Bought with Juliet Y Lee • Realty ONE Group Capital

GET MORE INFORMATION
- Alexandria, VA Homes For Sale
- Springfield, VA Homes For Sale
- Manassas, VA Homes For Sale
- Waldorf, MD Homes For Sale
- Washington, DC Homes For Sale
- Fort Washington, MD Homes For Sale
- Fauquier, VA Homes For Sale
- Kingstowne, VA Homes For Sale
- Annandale, VA Homes For Sale
- Bryans Road ,VA Homes For Sale
- Burke ,VA Homes For Sale
- Fort Valley, VA Homes For Sale
- Fort Belvoir, VA Homes For Sale
- Clifton, VA Homes For Sale
- Hybla Valley, VA Homes For Sale
- Lincolnia, VA Homes For Sale
- Indian Head, MD Homes For Sale
- Lorton, VA Homes For Sale
- Marbury, MD Homes For Sale
- Mount Vernon, VA Homes For Sale
- Occoquan, VA Homes For Sale
- Quantico, VA Homes For Sale
- Woodbridge, VA Homes For Sale
- Rosehill, MD Homes For Sale




