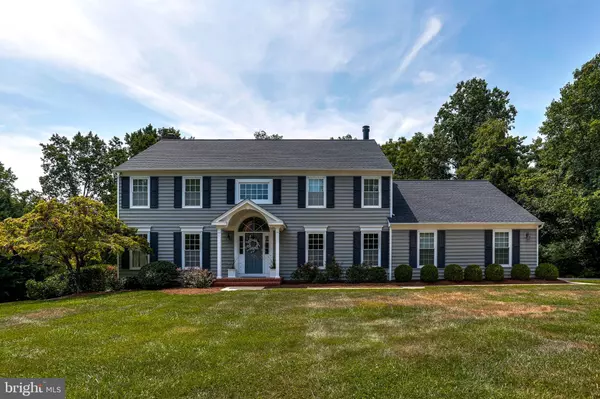For more information regarding the value of a property, please contact us for a free consultation.
Key Details
Sold Price $835,000
Property Type Single Family Home
Sub Type Detached
Listing Status Sold
Purchase Type For Sale
Square Footage 3,183 sqft
Price per Sqft $262
Subdivision Avila
MLS Listing ID MDAA2006256
Sold Date 11/05/21
Style Colonial
Bedrooms 5
Full Baths 3
Half Baths 1
HOA Fees $31/ann
HOA Y/N Y
Abv Grd Liv Area 2,728
Originating Board BRIGHT
Year Built 1991
Annual Tax Amount $6,377
Tax Year 2021
Lot Size 0.918 Acres
Acres 0.92
Property Description
Welcome to 724 Avila Dr! This traditional, center-hall colonial home has had major improvements made over the years. The two-story foyer has stunning marble flooring, and access to the formal dining and living rooms for ample living space on the main floor. The kitchen, which overlooks the backyard, was renovated in 2016 with modern touches, featuring an oversized kitchen island with a built-in cooktop and microwave, Carrera marble countertops, a Bosch double wall oven, and GE monogram refrigerator. The living room is paired perfectly with a large, remodeled fireplace - ideal for family movie nights next to the fire! The open living area features wide sliding glass doors, for access to the deck with expandable awnings. The spacious laundry room is found on the main level across from the door leading to the 2.5-car garage, with new epoxy floors for a clean and fresh look. The upper level consists of 4 bedrooms and 2 full baths, including the master suite featuring vaulted ceilings, a walk-in closet, a marble fireplace, and a luxurious master bath with a dual-showerhead stall shower. The fifth bedroom, with a full bath and walk-in closet, is found on the lower level, in addition to extra space for entertaining or living. This is walkout level and leads to a bluestone patio and open backyard, perfectly fit for a pool! This home has been meticulously maintained, with thoughtfully planned improvements both inside and out, and the perfect gathering place for family and friends. The Avila community is private and serene, and just a 20-minute drive to the heart of Downtown Annapolis.
Location
State MD
County Anne Arundel
Zoning RA
Rooms
Basement Outside Entrance, Full, Walkout Level, Partially Finished, Interior Access
Interior
Interior Features Attic, Breakfast Area, Carpet, Ceiling Fan(s), Crown Moldings, Combination Kitchen/Living, Combination Kitchen/Dining, Combination Dining/Living, Dining Area, Family Room Off Kitchen, Formal/Separate Dining Room, Kitchen - Gourmet, Kitchen - Island, Kitchen - Eat-In, Pantry, Primary Bath(s), Recessed Lighting, Stall Shower, Tub Shower, Walk-in Closet(s), Upgraded Countertops, Wood Floors
Hot Water Electric
Heating Heat Pump(s)
Cooling Ceiling Fan(s), Central A/C, Heat Pump(s)
Flooring Marble, Hardwood, Carpet
Fireplaces Number 2
Fireplaces Type Marble, Mantel(s)
Equipment Stainless Steel Appliances, Refrigerator, Cooktop, Built-In Microwave, Dishwasher, Dryer, Microwave, Oven - Wall, Oven - Double, Washer, Dryer - Front Loading
Fireplace Y
Window Features Double Pane,Screens
Appliance Stainless Steel Appliances, Refrigerator, Cooktop, Built-In Microwave, Dishwasher, Dryer, Microwave, Oven - Wall, Oven - Double, Washer, Dryer - Front Loading
Heat Source Electric
Laundry Main Floor
Exterior
Exterior Feature Deck(s), Patio(s)
Garage Built In, Covered Parking, Garage Door Opener, Inside Access
Garage Spaces 2.0
Amenities Available Common Grounds
Water Access N
Roof Type Asphalt
Accessibility None
Porch Deck(s), Patio(s)
Attached Garage 2
Total Parking Spaces 2
Garage Y
Building
Lot Description Backs to Trees, Corner, Trees/Wooded
Story 3
Sewer Private Septic Tank
Water Well
Architectural Style Colonial
Level or Stories 3
Additional Building Above Grade, Below Grade
New Construction N
Schools
Elementary Schools Davidsonville
Middle Schools Central
High Schools South River
School District Anne Arundel County Public Schools
Others
HOA Fee Include Common Area Maintenance
Senior Community No
Tax ID 020102890061282
Ownership Fee Simple
SqFt Source Assessor
Special Listing Condition Standard
Read Less Info
Want to know what your home might be worth? Contact us for a FREE valuation!

Our team is ready to help you sell your home for the highest possible price ASAP

Bought with Laura A Weaver • Redfin Corp

GET MORE INFORMATION
- Alexandria, VA Homes For Sale
- Springfield, VA Homes For Sale
- Manassas, VA Homes For Sale
- Waldorf, MD Homes For Sale
- Washington, DC Homes For Sale
- Fort Washington, MD Homes For Sale
- Fauquier, VA Homes For Sale
- Kingstowne, VA Homes For Sale
- Annandale, VA Homes For Sale
- Bryans Road ,VA Homes For Sale
- Burke ,VA Homes For Sale
- Fort Valley, VA Homes For Sale
- Fort Belvoir, VA Homes For Sale
- Clifton, VA Homes For Sale
- Hybla Valley, VA Homes For Sale
- Lincolnia, VA Homes For Sale
- Indian Head, MD Homes For Sale
- Lorton, VA Homes For Sale
- Marbury, MD Homes For Sale
- Mount Vernon, VA Homes For Sale
- Occoquan, VA Homes For Sale
- Quantico, VA Homes For Sale
- Woodbridge, VA Homes For Sale
- Rosehill, MD Homes For Sale




