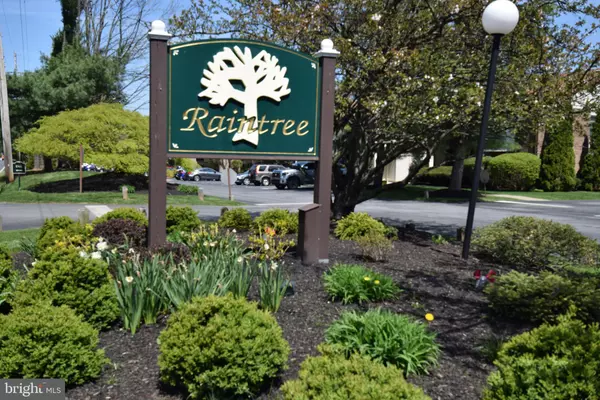For more information regarding the value of a property, please contact us for a free consultation.
Key Details
Sold Price $325,000
Property Type Condo
Sub Type Condo/Co-op
Listing Status Sold
Purchase Type For Sale
Square Footage 1,799 sqft
Price per Sqft $180
Subdivision Raintree
MLS Listing ID PACT2022948
Sold Date 05/31/22
Style Contemporary
Bedrooms 3
Full Baths 2
Condo Fees $529/mo
HOA Y/N N
Abv Grd Liv Area 1,799
Originating Board BRIGHT
Year Built 1972
Annual Tax Amount $3,247
Tax Year 2021
Lot Dimensions 0.00 x 0.00
Property Description
Desirable Raintree development in the popular borough of Malvern. One of the few spacious 3 bedrm, second floor units, is now available! Light filled floor plan, Kitchen opens to Dining Rm & Family Rm w/ vaulted ceiling & large sliders out to covered balcony. Watch the morning sunrise as you enjoy your coffee from the deck overlooking the back w/ a blooming Dogwood. Beautifully maintained landscaping is all part on the Condo Association responsibility, and much more. Main bedrm features a large walk-in closet, en-suite Bath Rm, & sliders to another deck. Two other good-sized Bedrms, full Hall Bath Rm, & Laundry Rm are part of this move-in ready home. Remarkable community has sidewalks, exterior lighting, plenty of parking, a Club House & Pool (opens Memorial Day Weekend). Condo fee also includes appliance maintenance, sewer, water, heat allowance, trash & snow removal, insurance, & exterior maintenance. Use the sidewalk along W King St to walk to the downtown restaurants, shopping, or catch the train to Phila. Please note: Raintree does limit number of rentals allowed; No dogs, motorcycles, or pick-up trucks permitted.
Location
State PA
County Chester
Area Malvern Boro (10302)
Zoning R-50
Rooms
Other Rooms Bedroom 1, Bathroom 1, Bathroom 2
Main Level Bedrooms 3
Interior
Interior Features Floor Plan - Open, Walk-in Closet(s)
Hot Water Natural Gas
Heating Forced Air
Cooling Central A/C
Fireplace N
Heat Source Natural Gas
Laundry Main Floor
Exterior
Exterior Feature Porch(es)
Utilities Available Natural Gas Available, Electric Available, Cable TV Available
Amenities Available Club House, Pool - Outdoor
Waterfront N
Water Access N
Accessibility None
Porch Porch(es)
Garage N
Building
Story 2
Unit Features Garden 1 - 4 Floors
Sewer Public Sewer
Water Public
Architectural Style Contemporary
Level or Stories 2
Additional Building Above Grade, Below Grade
New Construction N
Schools
Middle Schools Great Valley
High Schools Great Valley
School District Great Valley
Others
Pets Allowed Y
HOA Fee Include Ext Bldg Maint,Heat,Insurance,Lawn Maintenance,Management,Sewer,Snow Removal,Trash,Water
Senior Community No
Tax ID 02-06 -0261
Ownership Condominium
Horse Property N
Special Listing Condition Standard
Pets Description Cats OK
Read Less Info
Want to know what your home might be worth? Contact us for a FREE valuation!

Our team is ready to help you sell your home for the highest possible price ASAP

Bought with Lawrence Mulry • Holden Realty Company Inc

GET MORE INFORMATION
- Alexandria, VA Homes For Sale
- Springfield, VA Homes For Sale
- Manassas, VA Homes For Sale
- Waldorf, MD Homes For Sale
- Washington, DC Homes For Sale
- Fort Washington, MD Homes For Sale
- Fauquier, VA Homes For Sale
- Kingstowne, VA Homes For Sale
- Annandale, VA Homes For Sale
- Bryans Road ,VA Homes For Sale
- Burke ,VA Homes For Sale
- Fort Valley, VA Homes For Sale
- Fort Belvoir, VA Homes For Sale
- Clifton, VA Homes For Sale
- Hybla Valley, VA Homes For Sale
- Lincolnia, VA Homes For Sale
- Indian Head, MD Homes For Sale
- Lorton, VA Homes For Sale
- Marbury, MD Homes For Sale
- Mount Vernon, VA Homes For Sale
- Occoquan, VA Homes For Sale
- Quantico, VA Homes For Sale
- Woodbridge, VA Homes For Sale
- Rosehill, MD Homes For Sale




