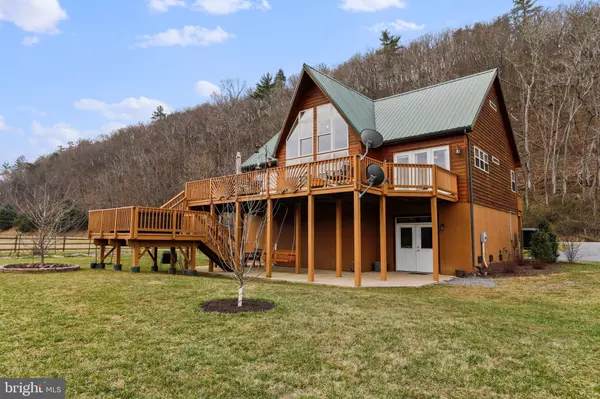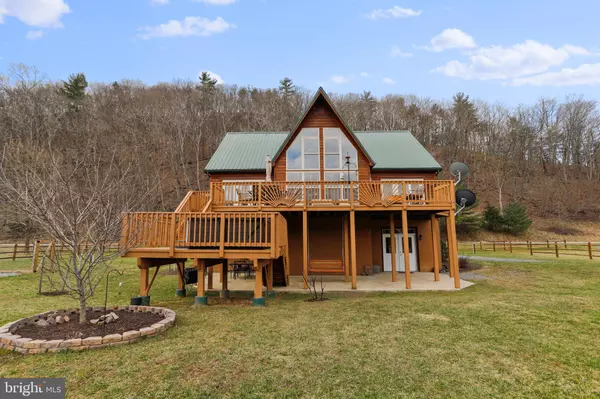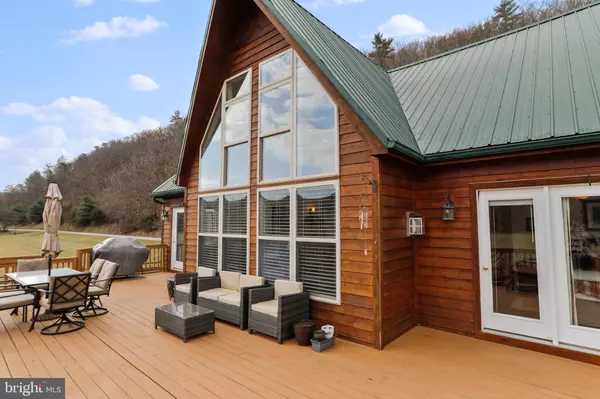For more information regarding the value of a property, please contact us for a free consultation.
Key Details
Sold Price $453,000
Property Type Single Family Home
Sub Type Detached
Listing Status Sold
Purchase Type For Sale
Square Footage 2,244 sqft
Price per Sqft $201
Subdivision The Crossing At Great Cacapon
MLS Listing ID WVHS2001532
Sold Date 07/20/22
Style Cape Cod
Bedrooms 3
Full Baths 3
HOA Fees $25/ann
HOA Y/N Y
Abv Grd Liv Area 2,244
Originating Board BRIGHT
Year Built 2007
Annual Tax Amount $1,222
Tax Year 2021
Lot Size 4.230 Acres
Acres 4.23
Property Description
Looking for that great home on the river? This is it. Over 4 acres of cleared level land with 176' of river frontage. This home is in the 100 year flood plain and is certified by Hampshire County and the VA for elevation of construction and mechanicals to meet guidelines. Certificate available upon request. Gated community offers park with pavilion, playground and non-motorized boat/kayak launch area. Cedar home is well maintained with lots of natural light coming in the large windows facing the river. Primary bedrooms on the main and upper levels. Great entertaining potential on the large deck on the main level and a patio on the lower level with hot tub. Timed underground sprinkler system. Fruit bearing apple trees. Propane stove in the living room for those cozy winter nights. Kitchen with island has granite counters, double ovens and opens to living and dining room. Make this your next "get away" home or permanent residence. Internet available - Dish, Direct TV, T-Mobile Wi-Fi. ECO Water System.
Location
State WV
County Hampshire
Zoning 101
Direction Southwest
Rooms
Other Rooms Living Room, Primary Bedroom, Kitchen, Basement, Bedroom 1, Storage Room, Bathroom 1, Primary Bathroom
Basement Full, Walkout Level, Unfinished
Main Level Bedrooms 2
Interior
Interior Features Ceiling Fan(s), Combination Dining/Living, Entry Level Bedroom, Floor Plan - Open, Sprinkler System, Upgraded Countertops, WhirlPool/HotTub, Wood Floors
Hot Water Electric
Heating Heat Pump(s)
Cooling Central A/C
Heat Source Electric
Exterior
Exterior Feature Deck(s), Patio(s)
Fence Partially, Wood
Water Access Y
Water Access Desc Boat - Non Powered Only,Canoe/Kayak
View River, Pasture
Roof Type Metal
Accessibility None
Porch Deck(s), Patio(s)
Garage N
Building
Story 3
Foundation Flood Vent
Sewer On Site Septic
Water Well
Architectural Style Cape Cod
Level or Stories 3
Additional Building Above Grade, Below Grade
New Construction N
Schools
School District Hampshire County Schools
Others
Senior Community No
Tax ID 01 19A000400000000
Ownership Fee Simple
SqFt Source Assessor
Acceptable Financing Cash, Conventional, FHA, VA, USDA
Horse Property Y
Listing Terms Cash, Conventional, FHA, VA, USDA
Financing Cash,Conventional,FHA,VA,USDA
Special Listing Condition Standard
Read Less Info
Want to know what your home might be worth? Contact us for a FREE valuation!

Our team is ready to help you sell your home for the highest possible price ASAP

Bought with Jalan Marcus Dudley • Exit Success Realty

GET MORE INFORMATION
- Alexandria, VA Homes For Sale
- Springfield, VA Homes For Sale
- Manassas, VA Homes For Sale
- Waldorf, MD Homes For Sale
- Washington, DC Homes For Sale
- Fort Washington, MD Homes For Sale
- Fauquier, VA Homes For Sale
- Kingstowne, VA Homes For Sale
- Annandale, VA Homes For Sale
- Bryans Road ,VA Homes For Sale
- Burke ,VA Homes For Sale
- Fort Valley, VA Homes For Sale
- Fort Belvoir, VA Homes For Sale
- Clifton, VA Homes For Sale
- Hybla Valley, VA Homes For Sale
- Lincolnia, VA Homes For Sale
- Indian Head, MD Homes For Sale
- Lorton, VA Homes For Sale
- Marbury, MD Homes For Sale
- Mount Vernon, VA Homes For Sale
- Occoquan, VA Homes For Sale
- Quantico, VA Homes For Sale
- Woodbridge, VA Homes For Sale
- Rosehill, MD Homes For Sale




