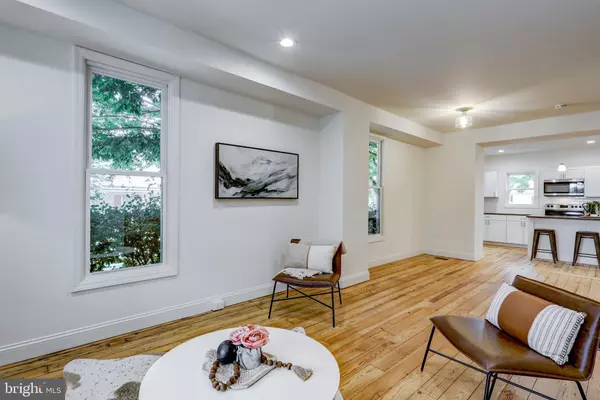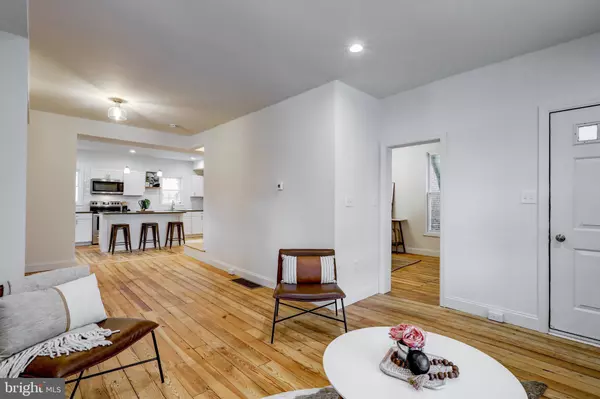For more information regarding the value of a property, please contact us for a free consultation.
Key Details
Sold Price $310,000
Property Type Single Family Home
Sub Type Detached
Listing Status Sold
Purchase Type For Sale
Square Footage 1,694 sqft
Price per Sqft $182
Subdivision Denver
MLS Listing ID PALA2019828
Sold Date 07/29/22
Style Traditional
Bedrooms 3
Full Baths 2
HOA Y/N N
Abv Grd Liv Area 1,694
Originating Board BRIGHT
Year Built 1920
Annual Tax Amount $3,010
Tax Year 2021
Lot Size 5,663 Sqft
Acres 0.13
Lot Dimensions 0.00 x 0.00
Property Description
Located in the small town of Denver, this corner lot on Main Street completely remodeled house is incredibly spacious (nearly 1700 sq ft), full of charm & character while featuring a rare TWO-STORY barn/detached two car garage combination at the rear of the lot. Entering the home you'll notice the large living room with HIGH ceilings, recessed lighting, and tall windows to allow for tons of natural light. Original hardwood floors have been refinished throughout the main floor and carry you seamlessly into a completely new kitchen. An eat-in island, stylish white cabinetry, stainless steel appliances, tile backslash, and floating shelves outfit this upscale space. Main floor laundry/mudroom is located off the kitchen. An additional, separate room can be used as a lovely formal dining room, den, office, or playroom - plenty of flexibility on this main floor! Upstairs boasts 3 well-sized bedrooms and 2 spacious full bathrooms, including a primary bedroom suite with ample closet space, and large tiled shower with custom double vanity. Outside, the exterior of the home features a large front porch and a partially fenced in yard that is flat and usable. The garage/barn is set up for two parking spaces on the first floor with a second story for tons of storage/workshop space. Enjoy this property maintenance-free with a new roof on the main home, new and efficient GAS HVAC/AC, nearly all electrical and plumbing replaced, and new windows throughout. This house feels like home!
Location
State PA
County Lancaster
Area Denver Boro (10514)
Zoning RESIDENTIAL
Rooms
Basement Unfinished, Walkout Stairs
Interior
Interior Features Carpet, Dining Area, Floor Plan - Traditional, Formal/Separate Dining Room, Kitchen - Eat-In, Kitchen - Island, Recessed Lighting, Tub Shower, Upgraded Countertops, Walk-in Closet(s), Wood Floors, Primary Bath(s)
Hot Water Electric
Heating Central
Cooling Central A/C
Flooring Carpet, Hardwood, Luxury Vinyl Tile
Equipment Dishwasher, Microwave, Oven/Range - Electric
Fireplace N
Window Features Replacement
Appliance Dishwasher, Microwave, Oven/Range - Electric
Heat Source Natural Gas
Laundry Main Floor, Hookup
Exterior
Exterior Feature Porch(es)
Garage Additional Storage Area, Garage Door Opener, Garage - Rear Entry
Garage Spaces 2.0
Fence Partially, Rear, Wood
Waterfront N
Water Access N
Roof Type Architectural Shingle
Accessibility None
Porch Porch(es)
Total Parking Spaces 2
Garage Y
Building
Story 2
Foundation Block
Sewer Public Sewer
Water Public
Architectural Style Traditional
Level or Stories 2
Additional Building Above Grade, Below Grade
Structure Type Dry Wall,High
New Construction N
Schools
School District Cocalico
Others
Senior Community No
Tax ID 140-58168-0-0000
Ownership Fee Simple
SqFt Source Assessor
Acceptable Financing Cash, Conventional, FHA, USDA, VA
Listing Terms Cash, Conventional, FHA, USDA, VA
Financing Cash,Conventional,FHA,USDA,VA
Special Listing Condition Standard
Read Less Info
Want to know what your home might be worth? Contact us for a FREE valuation!

Our team is ready to help you sell your home for the highest possible price ASAP

Bought with Thomas J DeMascola • Coldwell Banker Realty

GET MORE INFORMATION
- Alexandria, VA Homes For Sale
- Springfield, VA Homes For Sale
- Manassas, VA Homes For Sale
- Waldorf, MD Homes For Sale
- Washington, DC Homes For Sale
- Fort Washington, MD Homes For Sale
- Fauquier, VA Homes For Sale
- Kingstowne, VA Homes For Sale
- Annandale, VA Homes For Sale
- Bryans Road ,VA Homes For Sale
- Burke ,VA Homes For Sale
- Fort Valley, VA Homes For Sale
- Fort Belvoir, VA Homes For Sale
- Clifton, VA Homes For Sale
- Hybla Valley, VA Homes For Sale
- Lincolnia, VA Homes For Sale
- Indian Head, MD Homes For Sale
- Lorton, VA Homes For Sale
- Marbury, MD Homes For Sale
- Mount Vernon, VA Homes For Sale
- Occoquan, VA Homes For Sale
- Quantico, VA Homes For Sale
- Woodbridge, VA Homes For Sale
- Rosehill, MD Homes For Sale




