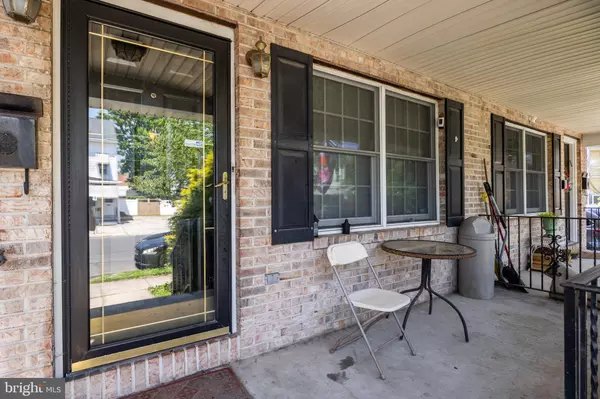For more information regarding the value of a property, please contact us for a free consultation.
Key Details
Sold Price $280,000
Property Type Single Family Home
Sub Type Twin/Semi-Detached
Listing Status Sold
Purchase Type For Sale
Square Footage 1,788 sqft
Price per Sqft $156
Subdivision Chambersburg
MLS Listing ID NJME2017578
Sold Date 08/19/22
Style Colonial
Bedrooms 3
Full Baths 2
Half Baths 1
HOA Y/N N
Abv Grd Liv Area 1,788
Originating Board BRIGHT
Year Built 1994
Annual Tax Amount $5,897
Tax Year 2021
Lot Size 2,750 Sqft
Acres 0.06
Lot Dimensions 25 x 110
Property Description
Welcome to 113 Anderson Street, THE ONE you have been waiting for! With a stately brick exterior, and a private 2-car driveway, this home offers 3 spacious bedrooms and 2.5 bathrooms. Upon entering this home, the main level offers a generous-sized living room, with gleaming hardwood floors that flow throughout the main level of the home. The large windows allow natural light to fill the space, and when the sun sets, the recessed lighting shines. The living room opens to the spacious formal dining area, which is perfect for eating and entertaining. This home features a gorgeous, updated eat-in kitchen with granite countertops and plenty of cabinetry. The oversized island features a second prep sink and has additional storage and seating. The kitchen also has a sliding glass door that highlights the fenced-in backyard. Upstairs, the expansive primary suite has two closets and a primary bathroom. Two additional bedrooms and a full bathroom complete the upper level of the home. The basement is one of the best parts! Perfect for entertaining, the finished basement can be enjoyed as a movie/media room, game room, playroom, etc. The options are endless. There is an oversized laundry room with additional shelving and space for your storage needs. This home is conveniently located close to major highways and shopping. Make plans to take a look at this home today before it's sold!
Location
State NJ
County Mercer
Area Trenton City (21111)
Zoning RES.
Rooms
Other Rooms Living Room, Dining Room, Primary Bedroom, Bedroom 2, Kitchen, Bedroom 1, Laundry, Storage Room, Media Room, Bathroom 2, Primary Bathroom
Basement Full, Fully Finished
Interior
Interior Features Kitchen - Eat-In, Kitchen - Island, Carpet, Primary Bath(s), Recessed Lighting, Upgraded Countertops, Wood Floors
Hot Water Natural Gas
Heating Forced Air
Cooling Central A/C
Flooring Fully Carpeted, Tile/Brick, Hardwood
Equipment Dishwasher, Dryer, Stove, Washer
Fireplace N
Appliance Dishwasher, Dryer, Stove, Washer
Heat Source Natural Gas
Laundry Basement
Exterior
Exterior Feature Porch(es)
Garage Spaces 2.0
Fence Vinyl, Fully
Waterfront N
Water Access N
Roof Type Shingle
Accessibility None
Porch Porch(es)
Total Parking Spaces 2
Garage N
Building
Story 2
Foundation Concrete Perimeter
Sewer Public Sewer
Water Public
Architectural Style Colonial
Level or Stories 2
Additional Building Above Grade, Below Grade
New Construction N
Schools
High Schools Trenton Central
School District Trenton Public Schools
Others
Pets Allowed Y
Senior Community No
Tax ID 11-14901-00057
Ownership Fee Simple
SqFt Source Assessor
Security Features Security System
Acceptable Financing Cash, Conventional, FHA, VA
Horse Property N
Listing Terms Cash, Conventional, FHA, VA
Financing Cash,Conventional,FHA,VA
Special Listing Condition Standard
Pets Description Case by Case Basis
Read Less Info
Want to know what your home might be worth? Contact us for a FREE valuation!

Our team is ready to help you sell your home for the highest possible price ASAP

Bought with Jack T. Quigley • TruView Realty

GET MORE INFORMATION
- Alexandria, VA Homes For Sale
- Springfield, VA Homes For Sale
- Manassas, VA Homes For Sale
- Waldorf, MD Homes For Sale
- Washington, DC Homes For Sale
- Fort Washington, MD Homes For Sale
- Fauquier, VA Homes For Sale
- Kingstowne, VA Homes For Sale
- Annandale, VA Homes For Sale
- Bryans Road ,VA Homes For Sale
- Burke ,VA Homes For Sale
- Fort Valley, VA Homes For Sale
- Fort Belvoir, VA Homes For Sale
- Clifton, VA Homes For Sale
- Hybla Valley, VA Homes For Sale
- Lincolnia, VA Homes For Sale
- Indian Head, MD Homes For Sale
- Lorton, VA Homes For Sale
- Marbury, MD Homes For Sale
- Mount Vernon, VA Homes For Sale
- Occoquan, VA Homes For Sale
- Quantico, VA Homes For Sale
- Woodbridge, VA Homes For Sale
- Rosehill, MD Homes For Sale




