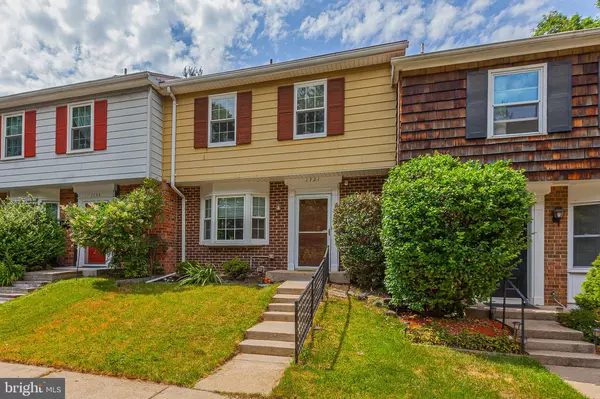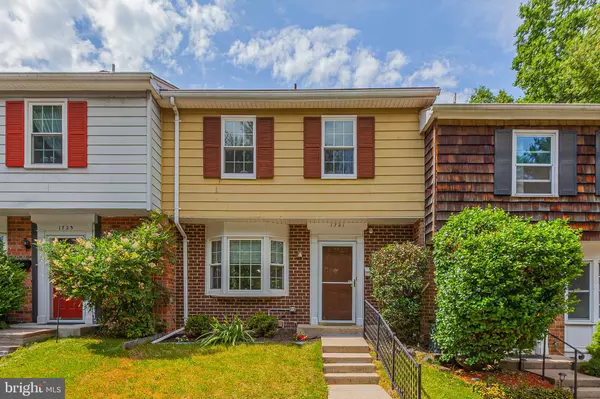For more information regarding the value of a property, please contact us for a free consultation.
Key Details
Sold Price $419,000
Property Type Townhouse
Sub Type Interior Row/Townhouse
Listing Status Sold
Purchase Type For Sale
Square Footage 1,280 sqft
Price per Sqft $327
Subdivision Burgundy Knolls
MLS Listing ID MDMC2057320
Sold Date 09/08/22
Style Colonial
Bedrooms 3
Full Baths 2
Half Baths 2
HOA Fees $117/qua
HOA Y/N Y
Abv Grd Liv Area 1,280
Originating Board BRIGHT
Year Built 1977
Annual Tax Amount $4,388
Tax Year 2021
Lot Size 1,640 Sqft
Acres 0.04
Property Description
MOVE IN READY townhome in Rockville's popular community of Burgundy Knolls! BRAND NEW electric heat pump unit - June 2022! beautiful main level is highlighted by a spacious gourmet kitchen that opens to a dining area and living room with fireplace and sliding glass door to the backyard! A large upper level includes two sizable bedrooms, a hall bathroom, and an owner's suite with full bathroom and plenty of closet space! A finished lower level with a half bathroom offers plenty of space for entertainment and additional storage space! The home features new waterproof LVP flooring on the main floor and upstairs, as well as recently painted walls, a home security system, and lifetime warranty for Gutter Helmet! A private and well landscaped backyard with a patio and shed is perfect for relaxing summer evenings at home! In addition, the property is in walking distance to the new Redgate Park which is coming soon! CAN'T BEAT LOCATION! Just minutes to Rockville Metro, area schools/shopping, and Rock Creek Park!
Location
State MD
County Montgomery
Zoning R75
Rooms
Basement Connecting Stairway, Full, Fully Finished, Interior Access
Interior
Interior Features Attic, Breakfast Area, Combination Dining/Living, Floor Plan - Open, Floor Plan - Traditional, Kitchen - Gourmet, Kitchen - Table Space, Primary Bath(s), Recessed Lighting, Other
Hot Water Electric
Heating Forced Air, Heat Pump(s)
Cooling Central A/C
Flooring Vinyl, Tile/Brick
Fireplaces Number 1
Fireplace Y
Heat Source Electric
Exterior
Parking On Site 1
Water Access N
Accessibility None
Garage N
Building
Lot Description Front Yard, Interior, Landscaping, Level, Premium, Private, Rear Yard
Story 3
Foundation Block, Slab
Sewer Public Sewer
Water Public
Architectural Style Colonial
Level or Stories 3
Additional Building Above Grade, Below Grade
Structure Type Dry Wall
New Construction N
Schools
School District Montgomery County Public Schools
Others
Senior Community No
Tax ID 160401725853
Ownership Fee Simple
SqFt Source Assessor
Special Listing Condition Standard
Read Less Info
Want to know what your home might be worth? Contact us for a FREE valuation!

Our team is ready to help you sell your home for the highest possible price ASAP

Bought with Alexander J Heitkemper • Long & Foster Real Estate, Inc.

GET MORE INFORMATION
- Alexandria, VA Homes For Sale
- Springfield, VA Homes For Sale
- Manassas, VA Homes For Sale
- Waldorf, MD Homes For Sale
- Washington, DC Homes For Sale
- Fort Washington, MD Homes For Sale
- Fauquier, VA Homes For Sale
- Kingstowne, VA Homes For Sale
- Annandale, VA Homes For Sale
- Bryans Road ,VA Homes For Sale
- Burke ,VA Homes For Sale
- Fort Valley, VA Homes For Sale
- Fort Belvoir, VA Homes For Sale
- Clifton, VA Homes For Sale
- Hybla Valley, VA Homes For Sale
- Lincolnia, VA Homes For Sale
- Indian Head, MD Homes For Sale
- Lorton, VA Homes For Sale
- Marbury, MD Homes For Sale
- Mount Vernon, VA Homes For Sale
- Occoquan, VA Homes For Sale
- Quantico, VA Homes For Sale
- Woodbridge, VA Homes For Sale
- Rosehill, MD Homes For Sale




