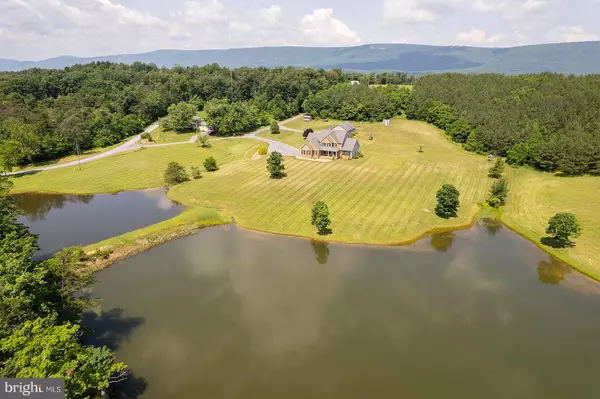For more information regarding the value of a property, please contact us for a free consultation.
Key Details
Sold Price $635,000
Property Type Single Family Home
Sub Type Detached
Listing Status Sold
Purchase Type For Sale
Square Footage 2,800 sqft
Price per Sqft $226
Subdivision High View Manor
MLS Listing ID VAFV2007328
Sold Date 09/30/22
Style Colonial
Bedrooms 4
Full Baths 2
Half Baths 1
HOA Y/N N
Abv Grd Liv Area 2,800
Originating Board BRIGHT
Year Built 2004
Annual Tax Amount $2,494
Tax Year 2021
Lot Size 5.740 Acres
Acres 5.74
Property Description
AUGUST 9, 2022 AGENTS- READ AGENTS PRIVATE REMARKS BEFORE ANY SHOWING SCHEDULING.
$30,000.00 price drop.
First time offered, This 2004 model 2,800 sq.ft, 4 bedroom home on almost 6 Acres. Parklike setting overlooking a 7 Acre lake (lake belongs to the neighbor) - all located only 7 miles from Winchester Hospital.
This brick front Colonial has hardwood floors(red oak #2) throughout the first floor, Master Bedroom on first floor and the 4th bedroom upstairs can easily become a second Master Bedroom. Living Room with 18 foot ceilings, heavy crown and moldings throughout. Peaceful setting and a front porch overlooking the lakes.
Rear concrete porch with Kitchen entrance. Attached 2 Car garage and ADDITONALLY a 30 foot by 40 foot
detached garage, served by its own driveway, with concrete floors and electric. Great opportunity for workshop or just to store that RV or Boat.
Location
State VA
County Frederick
Zoning RA
Direction East
Rooms
Main Level Bedrooms 1
Interior
Hot Water Electric
Heating Central, Convector
Cooling Central A/C
Equipment Built-In Microwave, Dishwasher, Disposal, Oven/Range - Gas, Refrigerator
Fireplace N
Appliance Built-In Microwave, Dishwasher, Disposal, Oven/Range - Gas, Refrigerator
Heat Source Electric
Exterior
Garage Garage Door Opener, Garage - Side Entry, Garage - Front Entry, Oversized, Other
Garage Spaces 6.0
Utilities Available Propane
Water Access N
View Lake, Pond, Scenic Vista, Other
Roof Type Shingle
Accessibility Other
Attached Garage 2
Total Parking Spaces 6
Garage Y
Building
Lot Description Backs to Trees, Front Yard, Open, Pond
Story 2
Foundation Crawl Space
Sewer Gravity Sept Fld
Water Well
Architectural Style Colonial
Level or Stories 2
Additional Building Above Grade, Below Grade
New Construction N
Schools
Elementary Schools Indian Hollow
Middle Schools Frederick County
High Schools James Wood
School District Frederick County Public Schools
Others
Pets Allowed Y
Senior Community No
Tax ID NO TAX RECORD
Ownership Fee Simple
SqFt Source Estimated
Horse Property Y
Special Listing Condition Standard
Pets Description No Pet Restrictions
Read Less Info
Want to know what your home might be worth? Contact us for a FREE valuation!

Our team is ready to help you sell your home for the highest possible price ASAP

Bought with Nadeem Elizabeth Helfer • Middleburg Real Estate

GET MORE INFORMATION
- Alexandria, VA Homes For Sale
- Springfield, VA Homes For Sale
- Manassas, VA Homes For Sale
- Waldorf, MD Homes For Sale
- Washington, DC Homes For Sale
- Fort Washington, MD Homes For Sale
- Fauquier, VA Homes For Sale
- Kingstowne, VA Homes For Sale
- Annandale, VA Homes For Sale
- Bryans Road ,VA Homes For Sale
- Burke ,VA Homes For Sale
- Fort Valley, VA Homes For Sale
- Fort Belvoir, VA Homes For Sale
- Clifton, VA Homes For Sale
- Hybla Valley, VA Homes For Sale
- Lincolnia, VA Homes For Sale
- Indian Head, MD Homes For Sale
- Lorton, VA Homes For Sale
- Marbury, MD Homes For Sale
- Mount Vernon, VA Homes For Sale
- Occoquan, VA Homes For Sale
- Quantico, VA Homes For Sale
- Woodbridge, VA Homes For Sale
- Rosehill, MD Homes For Sale




