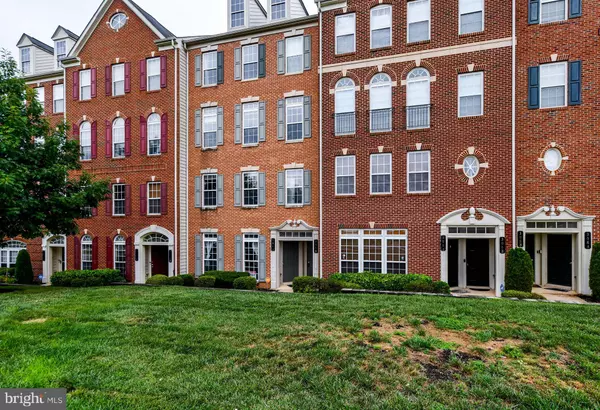For more information regarding the value of a property, please contact us for a free consultation.
Key Details
Sold Price $305,000
Property Type Condo
Sub Type Condo/Co-op
Listing Status Sold
Purchase Type For Sale
Square Footage 1,860 sqft
Price per Sqft $163
Subdivision Villages Of Potomac At Indian Head
MLS Listing ID MDCH2014434
Sold Date 09/09/22
Style Other
Bedrooms 3
Full Baths 2
Half Baths 1
Condo Fees $219/mo
HOA Y/N Y
Abv Grd Liv Area 1,860
Originating Board BRIGHT
Year Built 2006
Annual Tax Amount $476
Tax Year 2022
Lot Size 1,860 Sqft
Acres 0.04
Lot Dimensions 0.04a / 1860sf
Property Description
Welcome to this Beautiful 3BR, 2.5BA townhouse condo located near the Indian Head Naval Base. Freshly painted, with brand New luxury vinyl flooring installed throughout the main level!! Offering you a Cozy open concept Living space. Stainless Steel Appliances, Cherry cabinets and Corian Counters in the Kitchen with Breakfast Bar. French Doors lead you to the 2nd Story Balcony with composite deck, and you have a rear entrance Garage too. Conveniently located within walking distance to the Indian Head Navel Base and within walking distance to the Indian HeadTown Hall which hosts all of the seasonal celebrations like the 4th of July fireworks and at Christmas time, Santa comes around on his sled (Firetruck). Convenient to schools, Mattingly park, sports fields, and an easy hop onto 210 or 301 for commuting purposes, and commuter bus stops. Short ride to Indian Head pavilion, NSWC IHD. Makes for an Ideal commute to the National Harbor, DC, Northern VA and Waldorf shopping and restaurants. ** Ask about a $10K Grant offered from our preferred lender at great rates subject , with no MI**.
Location
State MD
County Charles
Zoning TCMX
Direction Southeast
Interior
Interior Features Carpet, Combination Dining/Living, Floor Plan - Open, Kitchen - Island, Pantry, Primary Bath(s), Recessed Lighting, Crown Moldings, Sprinkler System, Tub Shower, Walk-in Closet(s), Soaking Tub
Hot Water Electric
Heating Forced Air
Cooling Central A/C
Flooring Ceramic Tile, Carpet, Luxury Vinyl Plank
Equipment Dishwasher, Disposal, Dryer - Electric, Exhaust Fan, Icemaker, Microwave, Oven/Range - Electric, Refrigerator, Washer, Water Heater
Furnishings No
Fireplace N
Window Features Double Hung,Insulated
Appliance Dishwasher, Disposal, Dryer - Electric, Exhaust Fan, Icemaker, Microwave, Oven/Range - Electric, Refrigerator, Washer, Water Heater
Heat Source Electric
Laundry Upper Floor
Exterior
Exterior Feature Deck(s)
Garage Garage - Rear Entry
Garage Spaces 1.0
Fence Other
Utilities Available Water Available, Sewer Available, Electric Available, Cable TV Available
Amenities Available Common Grounds
Waterfront N
Water Access N
View Other
Roof Type Shingle
Street Surface Concrete,Paved
Accessibility None
Porch Deck(s)
Road Frontage State
Attached Garage 1
Total Parking Spaces 1
Garage Y
Building
Lot Description Front Yard, Landscaping, Other
Story 1
Foundation Brick/Mortar
Sewer Public Sewer
Water Public
Architectural Style Other
Level or Stories 1
Additional Building Above Grade, Below Grade
Structure Type Dry Wall
New Construction N
Schools
Elementary Schools Indian Head
Middle Schools General Smallwood
High Schools Henry E. Lackey
School District Charles County Public Schools
Others
Pets Allowed Y
HOA Fee Include Lawn Care Front,Lawn Care Rear,Common Area Maintenance
Senior Community No
Tax ID 0907081057
Ownership Fee Simple
SqFt Source Estimated
Security Features Smoke Detector,Carbon Monoxide Detector(s)
Horse Property N
Special Listing Condition Standard
Pets Description No Pet Restrictions
Read Less Info
Want to know what your home might be worth? Contact us for a FREE valuation!

Our team is ready to help you sell your home for the highest possible price ASAP

Bought with Rashad Henderson • Samson Properties

GET MORE INFORMATION
- Alexandria, VA Homes For Sale
- Springfield, VA Homes For Sale
- Manassas, VA Homes For Sale
- Waldorf, MD Homes For Sale
- Washington, DC Homes For Sale
- Fort Washington, MD Homes For Sale
- Fauquier, VA Homes For Sale
- Kingstowne, VA Homes For Sale
- Annandale, VA Homes For Sale
- Bryans Road ,VA Homes For Sale
- Burke ,VA Homes For Sale
- Fort Valley, VA Homes For Sale
- Fort Belvoir, VA Homes For Sale
- Clifton, VA Homes For Sale
- Hybla Valley, VA Homes For Sale
- Lincolnia, VA Homes For Sale
- Indian Head, MD Homes For Sale
- Lorton, VA Homes For Sale
- Marbury, MD Homes For Sale
- Mount Vernon, VA Homes For Sale
- Occoquan, VA Homes For Sale
- Quantico, VA Homes For Sale
- Woodbridge, VA Homes For Sale
- Rosehill, MD Homes For Sale




