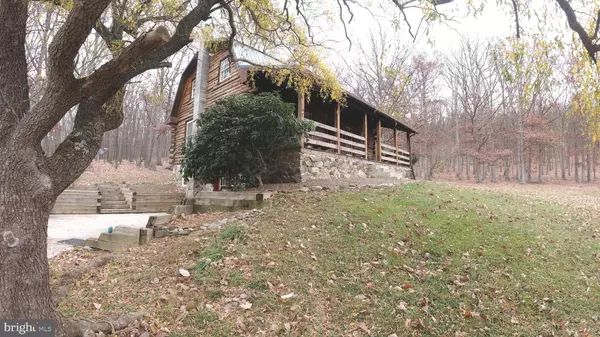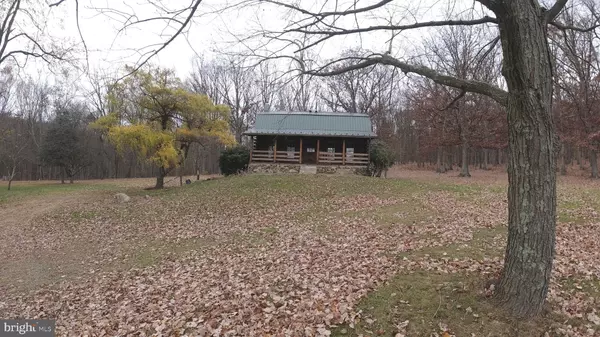For more information regarding the value of a property, please contact us for a free consultation.
Key Details
Sold Price $342,000
Property Type Single Family Home
Sub Type Detached
Listing Status Sold
Purchase Type For Sale
Square Footage 2,304 sqft
Price per Sqft $148
Subdivision None Available
MLS Listing ID WVHS2002700
Sold Date 01/30/23
Style Cabin/Lodge,Log Home
Bedrooms 4
Full Baths 2
HOA Y/N N
Abv Grd Liv Area 1,536
Originating Board BRIGHT
Year Built 1989
Annual Tax Amount $1,256
Tax Year 2022
Lot Size 40.640 Acres
Acres 40.64
Property Description
Seller Requests all offers to be submitted by Noon Mondday 1/2/23. * Multiple Offers*
Private Log Cabin sitting on 40+ unrestricted acres with cool country pond along the border of the land and a mixture of woods and fields. Located at the end of the road for those seeking privacy this is a perfect setting for reducing stress and rejuvenation. The main level features 1 bedroom and 1 bath, 2 more large bedrooms on the second level. The walk out finished basement has a full kitchen, dining area, laundry room, full bath and possible 4th bedroom/office/rec room. The current wood stove located in the basement will be removed by the sellers. This cabin is in a totally tranquil setting, sit on the porch and enjoy nature and the beautiful views. There is a large 2 story barn, and additional buildings on the property. Enjoy fishing in the pond! Seller indicates there are springs throughout the property perfect for crops or livestock. The original log homestead remains on this property and could be brought back to life as a guest house or BNB. This is truly a very special place!
Location
State WV
County Hampshire
Zoning 101
Direction South
Rooms
Basement Full, Fully Finished, Outside Entrance, Interior Access, Walkout Level
Main Level Bedrooms 1
Interior
Interior Features Breakfast Area, Attic/House Fan, Combination Kitchen/Dining, Wood Floors
Hot Water Electric
Heating Heat Pump(s), Baseboard - Electric, Wood Burn Stove
Cooling Central A/C
Flooring Wood
Equipment Refrigerator, Stove
Furnishings No
Fireplace N
Appliance Refrigerator, Stove
Heat Source Electric, Wood
Laundry Lower Floor
Exterior
Exterior Feature Porch(es), Patio(s)
Garage Spaces 4.0
Utilities Available Electric Available
Waterfront N
Water Access Y
Water Access Desc Fishing Allowed
View Pasture, Pond
Roof Type Metal
Street Surface Black Top
Accessibility None
Porch Porch(es), Patio(s)
Road Frontage City/County
Total Parking Spaces 4
Garage N
Building
Lot Description Unrestricted, Trees/Wooded, Rural, Secluded, Private, Pond, Level, Backs to Trees
Story 2
Foundation Slab
Sewer Septic = # of BR
Water Well
Architectural Style Cabin/Lodge, Log Home
Level or Stories 2
Additional Building Above Grade, Below Grade
New Construction N
Schools
School District Hampshire County Schools
Others
Pets Allowed Y
Senior Community No
Tax ID 05 19002300070000
Ownership Fee Simple
SqFt Source Assessor
Acceptable Financing Cash, Conventional, FHA
Horse Property Y
Listing Terms Cash, Conventional, FHA
Financing Cash,Conventional,FHA
Special Listing Condition Standard
Pets Description No Pet Restrictions
Read Less Info
Want to know what your home might be worth? Contact us for a FREE valuation!

Our team is ready to help you sell your home for the highest possible price ASAP

Bought with Craig E See • Pioneer Ridge Realty

GET MORE INFORMATION
- Alexandria, VA Homes For Sale
- Springfield, VA Homes For Sale
- Manassas, VA Homes For Sale
- Waldorf, MD Homes For Sale
- Washington, DC Homes For Sale
- Fort Washington, MD Homes For Sale
- Fauquier, VA Homes For Sale
- Kingstowne, VA Homes For Sale
- Annandale, VA Homes For Sale
- Bryans Road ,VA Homes For Sale
- Burke ,VA Homes For Sale
- Fort Valley, VA Homes For Sale
- Fort Belvoir, VA Homes For Sale
- Clifton, VA Homes For Sale
- Hybla Valley, VA Homes For Sale
- Lincolnia, VA Homes For Sale
- Indian Head, MD Homes For Sale
- Lorton, VA Homes For Sale
- Marbury, MD Homes For Sale
- Mount Vernon, VA Homes For Sale
- Occoquan, VA Homes For Sale
- Quantico, VA Homes For Sale
- Woodbridge, VA Homes For Sale
- Rosehill, MD Homes For Sale




