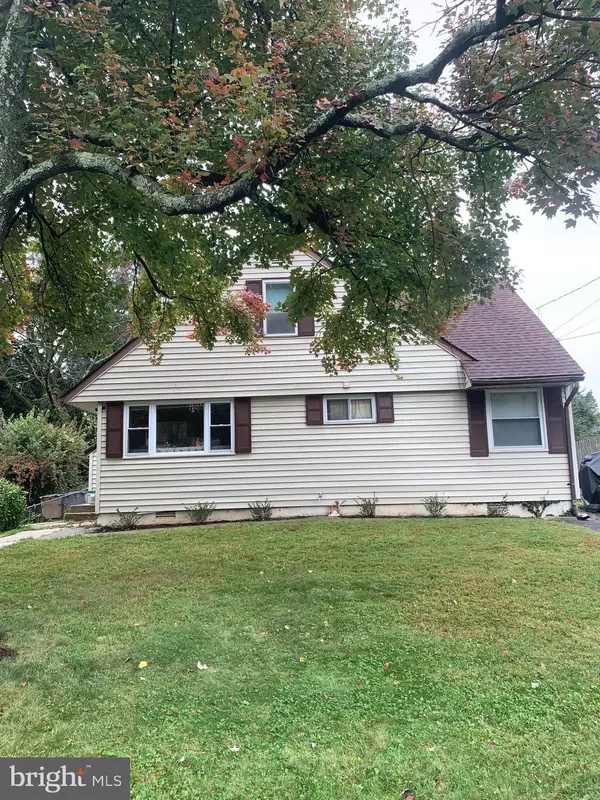For more information regarding the value of a property, please contact us for a free consultation.
Key Details
Sold Price $410,000
Property Type Single Family Home
Sub Type Detached
Listing Status Sold
Purchase Type For Sale
Square Footage 1,683 sqft
Price per Sqft $243
Subdivision Twinbrook
MLS Listing ID MDMC2072736
Sold Date 02/07/23
Style Traditional
Bedrooms 5
Full Baths 2
HOA Y/N N
Abv Grd Liv Area 1,683
Originating Board BRIGHT
Year Built 1952
Annual Tax Amount $5,493
Tax Year 2023
Lot Size 7,520 Sqft
Acres 0.17
Property Description
Seller willing to help with some closing cost.
Home is so much larger on the inside. It's a must see.! The main floor boast a big bright eat-in kitchen with plenty of cabinet space. The grand living room has wood floors, a fireplace and plenty of room to hang your big TV. The main floor bedrooms are spacious and are filled with natural light. The big Full bath with tub is a huge plus on the main.
The upstairs also has a large full bathroom with tub and lots of storage. A large bedroom with refurbished wood floors. The is also another room upstairs.
The large backyard is partially fenced in with two storage sheds. HVAC replaced in 2020, Roof is 2 years old
Location
State MD
County Montgomery
Zoning R60
Rooms
Main Level Bedrooms 4
Interior
Interior Features Floor Plan - Traditional, Kitchen - Eat-In, Kitchen - Table Space
Hot Water Natural Gas
Heating Forced Air
Cooling Central A/C, Ceiling Fan(s)
Fireplaces Number 1
Fireplace Y
Heat Source Natural Gas
Laundry Main Floor, Washer In Unit, Dryer In Unit
Exterior
Garage Spaces 2.0
Fence Partially
Water Access N
Accessibility Level Entry - Main
Total Parking Spaces 2
Garage N
Building
Story 2
Foundation Crawl Space
Sewer Public Sewer
Water Private
Architectural Style Traditional
Level or Stories 2
Additional Building Above Grade, Below Grade
New Construction N
Schools
Middle Schools Earle B. Wood
School District Montgomery County Public Schools
Others
Pets Allowed Y
Senior Community No
Tax ID 160400220286
Ownership Fee Simple
SqFt Source Assessor
Security Features Electric Alarm,Exterior Cameras
Horse Property N
Special Listing Condition Standard
Pets Description No Pet Restrictions
Read Less Info
Want to know what your home might be worth? Contact us for a FREE valuation!

Our team is ready to help you sell your home for the highest possible price ASAP

Bought with Janice A Pouch • Compass

GET MORE INFORMATION
- Alexandria, VA Homes For Sale
- Springfield, VA Homes For Sale
- Manassas, VA Homes For Sale
- Waldorf, MD Homes For Sale
- Washington, DC Homes For Sale
- Fort Washington, MD Homes For Sale
- Fauquier, VA Homes For Sale
- Kingstowne, VA Homes For Sale
- Annandale, VA Homes For Sale
- Bryans Road ,VA Homes For Sale
- Burke ,VA Homes For Sale
- Fort Valley, VA Homes For Sale
- Fort Belvoir, VA Homes For Sale
- Clifton, VA Homes For Sale
- Hybla Valley, VA Homes For Sale
- Lincolnia, VA Homes For Sale
- Indian Head, MD Homes For Sale
- Lorton, VA Homes For Sale
- Marbury, MD Homes For Sale
- Mount Vernon, VA Homes For Sale
- Occoquan, VA Homes For Sale
- Quantico, VA Homes For Sale
- Woodbridge, VA Homes For Sale
- Rosehill, MD Homes For Sale




