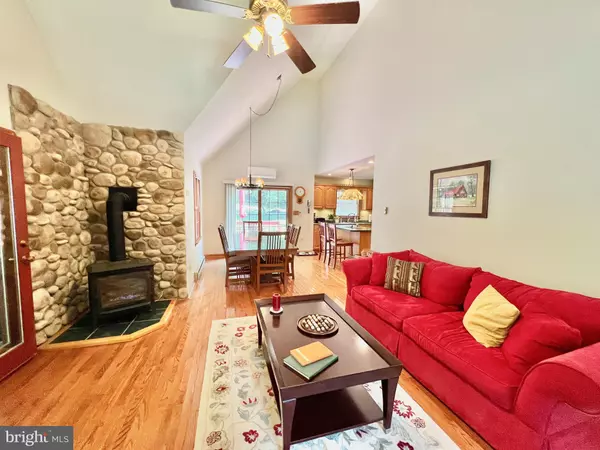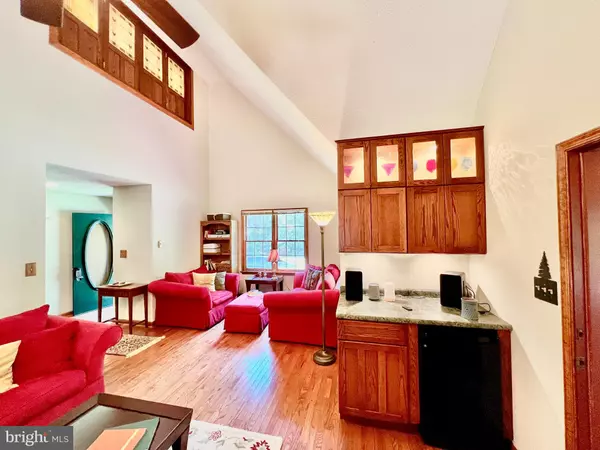For more information regarding the value of a property, please contact us for a free consultation.
Key Details
Sold Price $400,000
Property Type Single Family Home
Sub Type Detached
Listing Status Sold
Purchase Type For Sale
Square Footage 1,860 sqft
Price per Sqft $215
Subdivision Highland Ponds Estates
MLS Listing ID WVHD2001114
Sold Date 02/10/23
Style Other
Bedrooms 3
Full Baths 2
HOA Fees $16/ann
HOA Y/N Y
Abv Grd Liv Area 1,860
Originating Board BRIGHT
Year Built 1996
Annual Tax Amount $1,246
Tax Year 2022
Lot Size 5.500 Acres
Acres 5.5
Property Description
Secluded, private cabin in the woods on picturesque 5+ acres with private Koi pond and meandering streams throughout the property. The tranquil setting is perfect for sitting in the sun room or screened porch with expansive views of the pond and surrounding forest. Enjoy the beauty of the private location while relaxing in the hot tub day or night. Large front and rear decks, recently stained. Perfect for entertaining, the Kitchen with island is open to the Dining area which flows into the living room with gas fireplace and built in bar with custom cabinets & lighting. Two bedrooms on the main floor with full bath and laundry room. Second story master suite with full bath, walk-in closet, built in desk (perfect for telework) and an overlook above the living room with custom stained glass shutters. Enjoy the stars from the private second story master bedroom balcony. Metal roof, ductless HVAC, well maintained landscaping with fruit-bearing trees. Oversized two story, two car garage with tremendous potential for additional living space, studio space or endless workshop possibilities.
Location
State WV
County Hardy
Zoning 101
Rooms
Other Rooms Living Room, Kitchen, Den, 2nd Stry Fam Ovrlk
Main Level Bedrooms 2
Interior
Interior Features Built-Ins, Carpet, Cedar Closet(s), Ceiling Fan(s), Combination Dining/Living, Combination Kitchen/Dining, Entry Level Bedroom, Family Room Off Kitchen, WhirlPool/HotTub, Wood Floors, Bar, Kitchen - Island
Hot Water Electric
Heating Central
Cooling Central A/C
Flooring Carpet, Hardwood
Fireplaces Number 1
Fireplaces Type Gas/Propane
Equipment Water Heater, Stove, Refrigerator, Microwave, Dishwasher
Furnishings Yes
Fireplace Y
Appliance Water Heater, Stove, Refrigerator, Microwave, Dishwasher
Heat Source Electric
Exterior
Exterior Feature Balcony, Deck(s), Porch(es), Enclosed, Screened
Garage Additional Storage Area, Garage - Front Entry, Garage - Side Entry, Oversized, Other
Garage Spaces 6.0
Utilities Available Under Ground
Waterfront Y
Water Access N
View Pond, Trees/Woods
Roof Type Metal
Accessibility None
Porch Balcony, Deck(s), Porch(es), Enclosed, Screened
Total Parking Spaces 6
Garage Y
Building
Story 2
Foundation Slab, Crawl Space
Sewer On Site Septic
Water Private, Well
Architectural Style Other
Level or Stories 2
Additional Building Above Grade, Below Grade
Structure Type 2 Story Ceilings,Cathedral Ceilings,Dry Wall,High,Vaulted Ceilings
New Construction N
Schools
School District Hardy County Schools
Others
HOA Fee Include Road Maintenance
Senior Community No
Tax ID 02 449000800240000
Ownership Fee Simple
SqFt Source Assessor
Horse Property N
Special Listing Condition Standard
Read Less Info
Want to know what your home might be worth? Contact us for a FREE valuation!

Our team is ready to help you sell your home for the highest possible price ASAP

Bought with Clinton W Deskins • Compass West Realty, LLC

GET MORE INFORMATION
- Alexandria, VA Homes For Sale
- Springfield, VA Homes For Sale
- Manassas, VA Homes For Sale
- Waldorf, MD Homes For Sale
- Washington, DC Homes For Sale
- Fort Washington, MD Homes For Sale
- Fauquier, VA Homes For Sale
- Kingstowne, VA Homes For Sale
- Annandale, VA Homes For Sale
- Bryans Road ,VA Homes For Sale
- Burke ,VA Homes For Sale
- Fort Valley, VA Homes For Sale
- Fort Belvoir, VA Homes For Sale
- Clifton, VA Homes For Sale
- Hybla Valley, VA Homes For Sale
- Lincolnia, VA Homes For Sale
- Indian Head, MD Homes For Sale
- Lorton, VA Homes For Sale
- Marbury, MD Homes For Sale
- Mount Vernon, VA Homes For Sale
- Occoquan, VA Homes For Sale
- Quantico, VA Homes For Sale
- Woodbridge, VA Homes For Sale
- Rosehill, MD Homes For Sale




