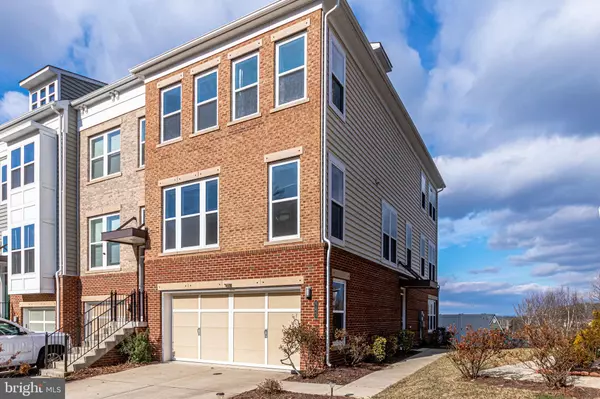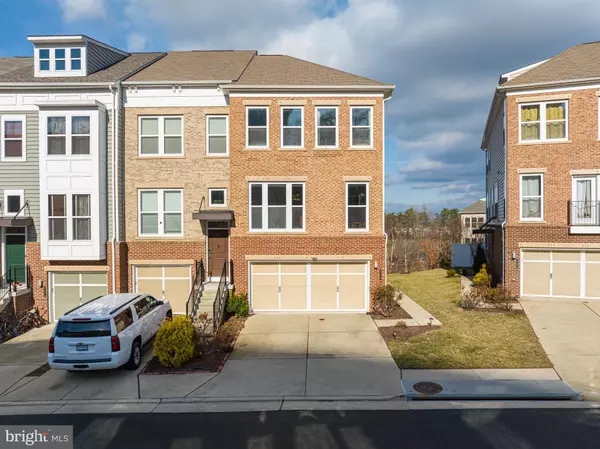For more information regarding the value of a property, please contact us for a free consultation.
Key Details
Sold Price $655,000
Property Type Townhouse
Sub Type End of Row/Townhouse
Listing Status Sold
Purchase Type For Sale
Square Footage 2,440 sqft
Price per Sqft $268
Subdivision Brambleton
MLS Listing ID VALO2042372
Sold Date 02/28/23
Style Other,Contemporary
Bedrooms 3
Full Baths 3
Half Baths 1
HOA Fees $228/mo
HOA Y/N Y
Abv Grd Liv Area 2,440
Originating Board BRIGHT
Year Built 2012
Annual Tax Amount $5,027
Tax Year 2022
Lot Size 2,614 Sqft
Acres 0.06
Property Description
Don’t blink! This end unit townhome in the highly sought out Brambleton community will be gone in a flash! Enjoy 3 fully finished levels with unobstructed panoramic mountain views! Your private entry is on the side of this home to the right of the 2 car garage. Level 1 features a cozy large living area with a gas fireplace and a full bathroom. From here, you can walk out to your fully fenced yard to enjoy the sunset. The main level on the 2nd floor has immaculately kept hardwood floors, crown moulding, and is painted in neutral colors. Many of the rooms in the homes have been freshly painted. There are also custom window treatments and upgraded light fixtures throughout! Envision entertaining in this spacious and elegant kitchen! This space has easy to maintain stainless steel appliances, granite, and a gas range. It is a few steps from the dining room that is flooded with natural light and stunning views. Need some fresh air? Like to BBQ? The entrance to the deck is here too! On the front side of the home is a half bath and a large flex space that could be a formal living area or work space. Lastly, the upper bedroom level has two generously sized secondary bedrooms with large windows and are adjacent to a full bath. The primary bedroom suite has two closets, and a lovely sitting area that feels like you are on top of the world! Wind down at night in this space or start your day here. Either way it’s beautiful! The en suite has double vanities, a large soaking tub and ample sized shower. With 2400+ finished square feet this home is aggressively priced and will not last long on the market. Make it yours today!
Location
State VA
County Loudoun
Zoning PDH4
Direction Northeast
Interior
Interior Features Attic, Breakfast Area, Carpet, Ceiling Fan(s), Combination Kitchen/Dining, Crown Moldings, Family Room Off Kitchen, Floor Plan - Open, Kitchen - Island, Primary Bath(s), Recessed Lighting, Soaking Tub, Stall Shower, Tub Shower, Wood Floors
Hot Water Natural Gas
Heating Forced Air
Cooling Central A/C
Fireplaces Number 1
Fireplaces Type Gas/Propane, Mantel(s)
Equipment Built-In Microwave, Dishwasher, Disposal, Dryer - Electric, Oven/Range - Gas, Stainless Steel Appliances, Washer, Water Heater, Dryer
Fireplace Y
Appliance Built-In Microwave, Dishwasher, Disposal, Dryer - Electric, Oven/Range - Gas, Stainless Steel Appliances, Washer, Water Heater, Dryer
Heat Source Natural Gas
Laundry Upper Floor
Exterior
Exterior Feature Deck(s)
Garage Garage Door Opener, Garage - Front Entry
Garage Spaces 4.0
Fence Privacy, Vinyl
Utilities Available Under Ground
Amenities Available Basketball Courts, Bike Trail, Cable, Club House, Common Grounds, Community Center, Exercise Room, Golf Course, Golf Course Membership Available, Jog/Walk Path, Lake, Party Room, Picnic Area, Pool - Outdoor, Recreational Center, Tennis Courts, Tot Lots/Playground
Water Access N
View Mountain
Accessibility None
Porch Deck(s)
Attached Garage 2
Total Parking Spaces 4
Garage Y
Building
Lot Description Rear Yard
Story 3
Foundation Slab
Sewer Public Sewer
Water Public
Architectural Style Other, Contemporary
Level or Stories 3
Additional Building Above Grade, Below Grade
New Construction N
Schools
Elementary Schools Moorefield Station
Middle Schools Eagle Ridge
High Schools Briar Woods
School District Loudoun County Public Schools
Others
HOA Fee Include Broadband,Cable TV,Common Area Maintenance,High Speed Internet,Management,Pool(s),Recreation Facility,Snow Removal,Trash
Senior Community No
Tax ID 158474482000
Ownership Fee Simple
SqFt Source Assessor
Security Features Monitored,Security System,Smoke Detector,Carbon Monoxide Detector(s)
Special Listing Condition Standard
Read Less Info
Want to know what your home might be worth? Contact us for a FREE valuation!

Our team is ready to help you sell your home for the highest possible price ASAP

Bought with Bhaskar Challa • Maram Realty, LLC

GET MORE INFORMATION
- Alexandria, VA Homes For Sale
- Springfield, VA Homes For Sale
- Manassas, VA Homes For Sale
- Waldorf, MD Homes For Sale
- Washington, DC Homes For Sale
- Fort Washington, MD Homes For Sale
- Fauquier, VA Homes For Sale
- Kingstowne, VA Homes For Sale
- Annandale, VA Homes For Sale
- Bryans Road ,VA Homes For Sale
- Burke ,VA Homes For Sale
- Fort Valley, VA Homes For Sale
- Fort Belvoir, VA Homes For Sale
- Clifton, VA Homes For Sale
- Hybla Valley, VA Homes For Sale
- Lincolnia, VA Homes For Sale
- Indian Head, MD Homes For Sale
- Lorton, VA Homes For Sale
- Marbury, MD Homes For Sale
- Mount Vernon, VA Homes For Sale
- Occoquan, VA Homes For Sale
- Quantico, VA Homes For Sale
- Woodbridge, VA Homes For Sale
- Rosehill, MD Homes For Sale




