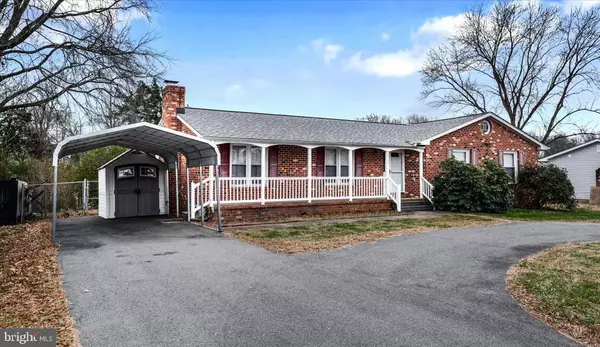For more information regarding the value of a property, please contact us for a free consultation.
Key Details
Sold Price $357,000
Property Type Single Family Home
Sub Type Detached
Listing Status Sold
Purchase Type For Sale
Square Footage 1,554 sqft
Price per Sqft $229
Subdivision Grafton Village
MLS Listing ID VAST2017946
Sold Date 03/03/23
Style Ranch/Rambler
Bedrooms 3
Full Baths 2
HOA Y/N N
Abv Grd Liv Area 1,554
Originating Board BRIGHT
Year Built 1981
Annual Tax Amount $2,370
Tax Year 2022
Lot Size 10,079 Sqft
Acres 0.23
Property Description
BACK ON THE MARKET!! NO FAULT OF SELLERS. What you've been waiting for is here! Come on in! Proudly presenting a well cared for 3 bed 2 bath rambler in Grafton Village! This home offers a spacious floor plan with original hardwood flooring in the main area. The combo kitchen and dining area make meal time a breeze! There's plenty of room to gather around the wood stove fireplace for a cozy evening. Retreat to the owner's suite with ample space and private bathroom! Generous size bedrooms await you. Have you always wanted to enjoy a charming covered front porch or host family and friends in a fenced in backyard and partially screened in composite/vinyl deck? Wait no longer! There will be a beautiful surprise for you in the spring with flower beds hosting an array of stunning flowers, perennials, greenery and ornamental bushes and trees that will make this already beautiful brick home stand out even more! NO HOA!!! NEW ROOF!! HVAC replaced last year! Close to shopping, I95 and commuter lot. The washer and dryer, carport, and both sheds convey.
Location
State VA
County Stafford
Zoning R1
Rooms
Main Level Bedrooms 3
Interior
Interior Features Attic, Ceiling Fan(s), Combination Kitchen/Dining, Stove - Wood
Hot Water Electric
Heating Heat Pump(s)
Cooling Central A/C, Heat Pump(s)
Fireplaces Number 1
Equipment Dishwasher, Dryer, Refrigerator, Stove, Washer
Fireplace Y
Appliance Dishwasher, Dryer, Refrigerator, Stove, Washer
Heat Source Electric
Exterior
Garage Spaces 1.0
Carport Spaces 1
Fence Chain Link
Waterfront N
Water Access N
Accessibility None
Total Parking Spaces 1
Garage N
Building
Story 1
Foundation Other
Sewer Public Sewer
Water Public
Architectural Style Ranch/Rambler
Level or Stories 1
Additional Building Above Grade, Below Grade
New Construction N
Schools
School District Stafford County Public Schools
Others
Senior Community No
Tax ID 54L 20 229
Ownership Fee Simple
SqFt Source Assessor
Special Listing Condition Standard
Read Less Info
Want to know what your home might be worth? Contact us for a FREE valuation!

Our team is ready to help you sell your home for the highest possible price ASAP

Bought with Melinda Bell • Samson Properties

GET MORE INFORMATION
- Alexandria, VA Homes For Sale
- Springfield, VA Homes For Sale
- Manassas, VA Homes For Sale
- Waldorf, MD Homes For Sale
- Washington, DC Homes For Sale
- Fort Washington, MD Homes For Sale
- Fauquier, VA Homes For Sale
- Kingstowne, VA Homes For Sale
- Annandale, VA Homes For Sale
- Bryans Road ,VA Homes For Sale
- Burke ,VA Homes For Sale
- Fort Valley, VA Homes For Sale
- Fort Belvoir, VA Homes For Sale
- Clifton, VA Homes For Sale
- Hybla Valley, VA Homes For Sale
- Lincolnia, VA Homes For Sale
- Indian Head, MD Homes For Sale
- Lorton, VA Homes For Sale
- Marbury, MD Homes For Sale
- Mount Vernon, VA Homes For Sale
- Occoquan, VA Homes For Sale
- Quantico, VA Homes For Sale
- Woodbridge, VA Homes For Sale
- Rosehill, MD Homes For Sale




