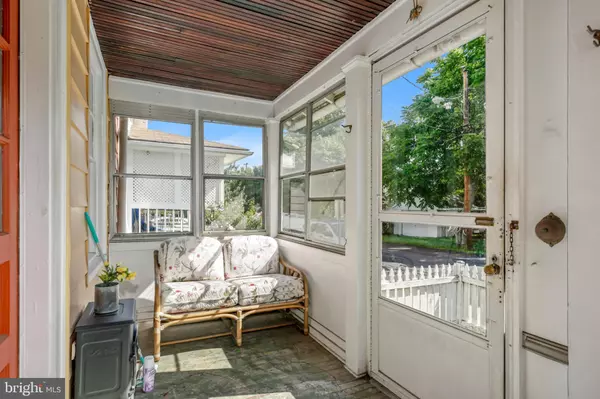For more information regarding the value of a property, please contact us for a free consultation.
Key Details
Sold Price $750,000
Property Type Single Family Home
Sub Type Detached
Listing Status Sold
Purchase Type For Sale
Square Footage 966 sqft
Price per Sqft $776
Subdivision Lyon Village
MLS Listing ID VAAR2020694
Sold Date 03/10/23
Style Colonial
Bedrooms 2
Full Baths 1
HOA Y/N N
Abv Grd Liv Area 966
Originating Board BRIGHT
Year Built 1935
Annual Tax Amount $10,878
Tax Year 2022
Lot Size 2,678 Sqft
Acres 0.06
Property Description
GREAT OPPORTUNITY! Welcome to Lyon Village, and this wonderfully charming home, with original details throughout and plenty of opportunity to make it your own. Fenced in front yard, leads to inviting front porch which is the perfect place for morning coffee and watching the world go by. Once inside, you'll find separate living and dining rooms, and a galley kitchen with access to a large rear deck and fenced rear yard. Upstairs there are 2 large bedrooms and 1 full bathroom to share. Original hardwood floors have been well-maintained on both 1st and 2nd floor, plantation shutters are installed on almost every window, and the huge unfinished basement is ripe for your creative design. There is room for 2 cars on the private driveway, and the garage provides space for an additional car and plenty of storage. This unbelievable location is a short walk to both Clarendon Metro and Courthouse Metro, trails, parks, and all of the restaurants, markets, and shops on Lee Highway and in Clarendon, Courthouse and Rosslyn neighborhoods. Easy commute to downtown DC, Georgetown, Crystal City, Amazon HQ2, Reagan National Airport, and more!
Location
State VA
County Arlington
Zoning R-6
Rooms
Basement Unfinished
Interior
Interior Features Ceiling Fan(s), Wood Floors, Window Treatments
Hot Water Natural Gas
Heating Radiant
Cooling Ceiling Fan(s), Window Unit(s)
Flooring Hardwood
Equipment Dishwasher, Disposal, Exhaust Fan, Oven/Range - Gas, Microwave, Range Hood, Refrigerator, Washer, Dryer, Water Heater
Furnishings No
Fireplace N
Appliance Dishwasher, Disposal, Exhaust Fan, Oven/Range - Gas, Microwave, Range Hood, Refrigerator, Washer, Dryer, Water Heater
Heat Source Natural Gas
Laundry Basement
Exterior
Exterior Feature Porch(es), Deck(s)
Garage Garage - Front Entry
Garage Spaces 3.0
Water Access N
Accessibility None
Porch Porch(es), Deck(s)
Total Parking Spaces 3
Garage Y
Building
Story 3
Foundation Block
Sewer Public Sewer
Water Public
Architectural Style Colonial
Level or Stories 3
Additional Building Above Grade, Below Grade
New Construction N
Schools
Elementary Schools Key
Middle Schools Dorothy Hamm
High Schools Washington-Liberty
School District Arlington County Public Schools
Others
Senior Community No
Tax ID 15-018-015
Ownership Fee Simple
SqFt Source Assessor
Special Listing Condition Standard
Read Less Info
Want to know what your home might be worth? Contact us for a FREE valuation!

Our team is ready to help you sell your home for the highest possible price ASAP

Bought with Monika V. Schiavo • KW Metro Center

GET MORE INFORMATION
- Alexandria, VA Homes For Sale
- Springfield, VA Homes For Sale
- Manassas, VA Homes For Sale
- Waldorf, MD Homes For Sale
- Washington, DC Homes For Sale
- Fort Washington, MD Homes For Sale
- Fauquier, VA Homes For Sale
- Kingstowne, VA Homes For Sale
- Annandale, VA Homes For Sale
- Bryans Road ,VA Homes For Sale
- Burke ,VA Homes For Sale
- Fort Valley, VA Homes For Sale
- Fort Belvoir, VA Homes For Sale
- Clifton, VA Homes For Sale
- Hybla Valley, VA Homes For Sale
- Lincolnia, VA Homes For Sale
- Indian Head, MD Homes For Sale
- Lorton, VA Homes For Sale
- Marbury, MD Homes For Sale
- Mount Vernon, VA Homes For Sale
- Occoquan, VA Homes For Sale
- Quantico, VA Homes For Sale
- Woodbridge, VA Homes For Sale
- Rosehill, MD Homes For Sale




