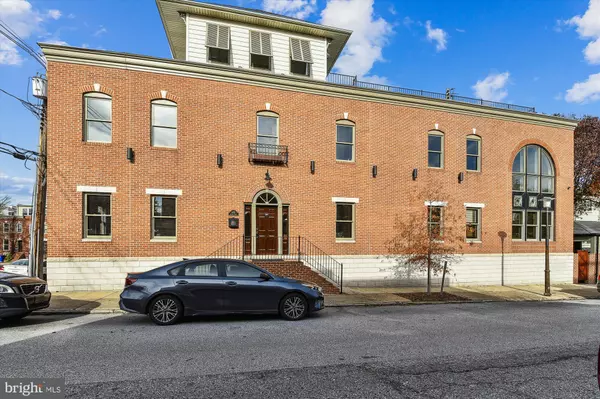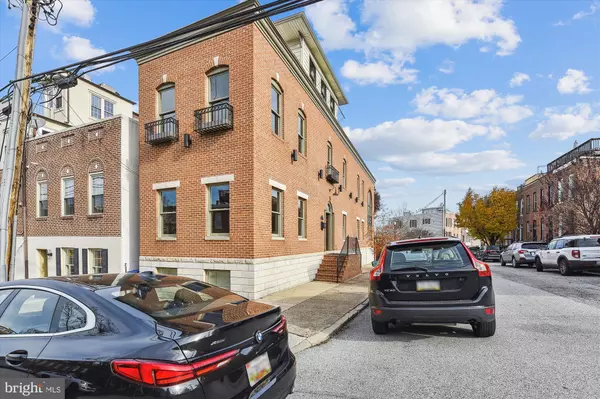For more information regarding the value of a property, please contact us for a free consultation.
Key Details
Sold Price $790,000
Property Type Single Family Home
Sub Type Detached
Listing Status Sold
Purchase Type For Sale
Square Footage 2,304 sqft
Price per Sqft $342
Subdivision Federal Hill Historic District
MLS Listing ID MDBA2069438
Sold Date 03/27/23
Style Federal
Bedrooms 3
Full Baths 3
Half Baths 1
HOA Y/N N
Abv Grd Liv Area 1,980
Originating Board BRIGHT
Year Built 2006
Annual Tax Amount $11,465
Tax Year 2022
Lot Size 1,605 Sqft
Acres 0.04
Property Description
Here is your chance to own one of the ONLY SINGLE-FAMILY DETACHED homes in Federal Hill. With gorgeous views of the Inner Harbor and the iconic Domino Sugar sign, this home is an entertainer's paradise. Designed by architect and designer Richard Polan and builder Eric Wakefield, this home built in 2005 fits the character of the neighborhood but has modern day style. The home sits on a huge 15 x 107 ft site, built width wise with a mid-side entrance allowing for an open floorplan style on the first floor with ABUNDANT SUNLIGHT. From the foyer you’ll notice the beautiful, salvaged brick wall and open riser staircase, lending to the unobstructed views of the home. The great room boasts CATHEDRAL HIGH CEILINGS allowing tons of natural light while feeling cozy with the gas fireplace and warm finishes including the exposed wood beam and mantel originally from a tobacco farm in Frederick, MD. Meanwhile, the corner family room highlights include California Closets bookcase and media console along with 4 windows for loads of sunlight. The primary and second bedrooms are on the second floor along with the laundry area. There is plenty of storage as the primary room entrance is flanked by closets and the attached bathroom also includes an additional walk-in closet. The primary bedroom’s faux windows overlook the great room, bringing with it abundant sunlight. CUSTOM WOODWORK abounds in the home in the bathrooms, kitchen, and staircase to the third floor highlighting the federal theme. The sunroom is the piece de resistance with windows on all walls with a SPECTACULAR WATER VIEW. Here one could entertain with the wet bar and outdoor deck, a built-in gas hookup for grilling and hose bib for those with green thumbs. Additionally, the entire home is wired with built-in surround sound from top to bottom so you can hear the game or music anywhere. The lower level consists of the third bedroom and bathroom, IMMENSE STORAGE with the potential for a finished additional living space. Finally, the exterior boasts a secured GARAGE, built in 2015. No matter the time of day, you will always have two parking spaces, one inside the detached secure entry garage and one just outside on the street. The garage can fit one SUV along with bikes and any other outdoor equipment. The outdoor custom lighting with up and down lights, highlighting the home from blocks away. Located right off of Key Highway, the home can easily access I95, downtown or the quaint restaurants of Federal Hill. This truly is a one-of-a-kind property not to be missed.
Location
State MD
County Baltimore City
Zoning R-8
Rooms
Other Rooms Living Room, Dining Room, Primary Bedroom, Bedroom 2, Bedroom 3, Kitchen, Family Room, Sun/Florida Room, Laundry, Storage Room, Bathroom 2, Bathroom 3, Primary Bathroom
Basement Partially Finished
Interior
Interior Features Bar, Breakfast Area, Built-Ins, Carpet, Ceiling Fan(s), Chair Railings, Crown Moldings, Dining Area, Exposed Beams, Family Room Off Kitchen, Recessed Lighting, Soaking Tub, Wood Floors, Window Treatments, Wet/Dry Bar, Walk-in Closet(s), Wainscotting
Hot Water Natural Gas
Heating Heat Pump(s)
Cooling Central A/C
Flooring Hardwood, Carpet
Fireplaces Number 1
Fireplaces Type Fireplace - Glass Doors, Corner, Gas/Propane
Equipment Cooktop, Dishwasher, Disposal, Dryer, Microwave, Oven - Wall, Range Hood, Built-In Range, Water Heater
Furnishings No
Fireplace Y
Window Features Screens,Double Hung
Appliance Cooktop, Dishwasher, Disposal, Dryer, Microwave, Oven - Wall, Range Hood, Built-In Range, Water Heater
Heat Source Natural Gas
Laundry Upper Floor, Dryer In Unit, Washer In Unit
Exterior
Exterior Feature Deck(s), Roof
Garage Garage Door Opener
Garage Spaces 1.0
Utilities Available Natural Gas Available, Cable TV Available, Electric Available
Water Access N
View Harbor, Water
Roof Type Flat
Street Surface Black Top,Paved
Accessibility None
Porch Deck(s), Roof
Road Frontage City/County
Total Parking Spaces 1
Garage Y
Building
Lot Description Corner
Story 4
Foundation Block, Brick/Mortar
Sewer Public Sewer
Water Public
Architectural Style Federal
Level or Stories 4
Additional Building Above Grade, Below Grade
Structure Type 9'+ Ceilings,Cathedral Ceilings,Brick,Beamed Ceilings,Dry Wall
New Construction N
Schools
School District Baltimore City Public Schools
Others
Pets Allowed Y
Senior Community No
Tax ID 0324091932 052
Ownership Fee Simple
SqFt Source Estimated
Security Features Security System
Acceptable Financing Cash, Conventional, VA, FHA
Horse Property N
Listing Terms Cash, Conventional, VA, FHA
Financing Cash,Conventional,VA,FHA
Special Listing Condition Standard
Pets Description No Pet Restrictions
Read Less Info
Want to know what your home might be worth? Contact us for a FREE valuation!

Our team is ready to help you sell your home for the highest possible price ASAP

Bought with Michelle Trageser • Compass

GET MORE INFORMATION
- Alexandria, VA Homes For Sale
- Springfield, VA Homes For Sale
- Manassas, VA Homes For Sale
- Waldorf, MD Homes For Sale
- Washington, DC Homes For Sale
- Fort Washington, MD Homes For Sale
- Fauquier, VA Homes For Sale
- Kingstowne, VA Homes For Sale
- Annandale, VA Homes For Sale
- Bryans Road ,VA Homes For Sale
- Burke ,VA Homes For Sale
- Fort Valley, VA Homes For Sale
- Fort Belvoir, VA Homes For Sale
- Clifton, VA Homes For Sale
- Hybla Valley, VA Homes For Sale
- Lincolnia, VA Homes For Sale
- Indian Head, MD Homes For Sale
- Lorton, VA Homes For Sale
- Marbury, MD Homes For Sale
- Mount Vernon, VA Homes For Sale
- Occoquan, VA Homes For Sale
- Quantico, VA Homes For Sale
- Woodbridge, VA Homes For Sale
- Rosehill, MD Homes For Sale




