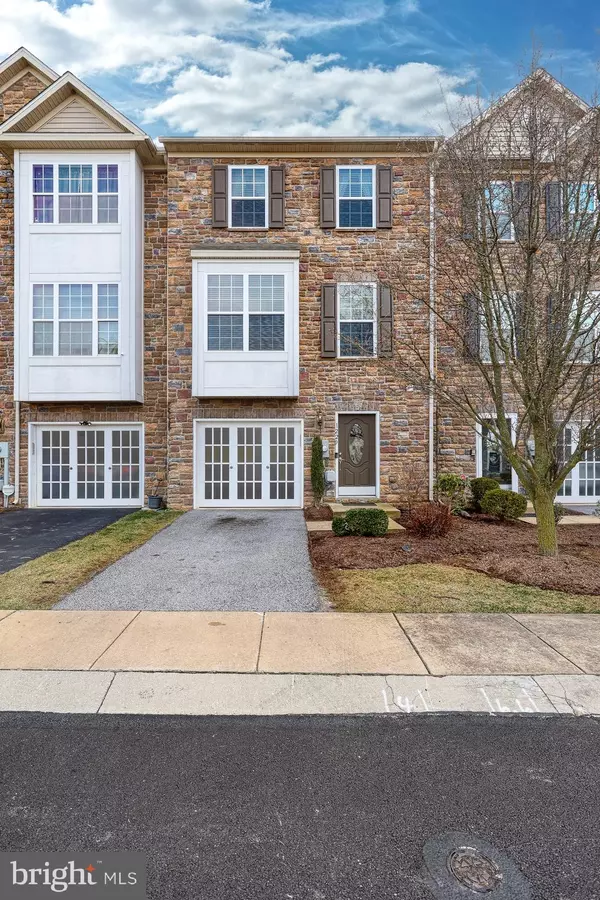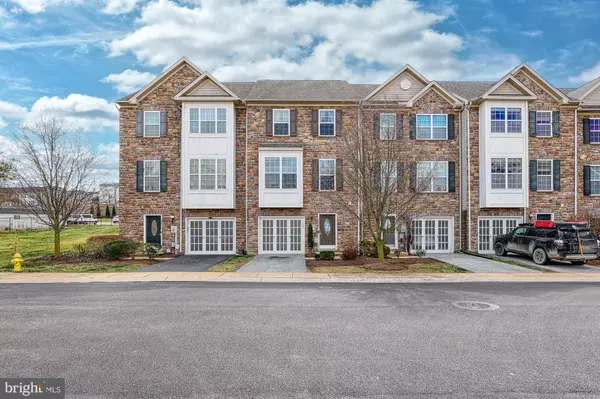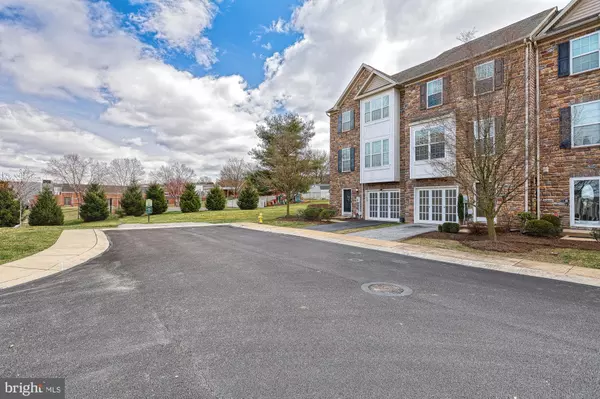For more information regarding the value of a property, please contact us for a free consultation.
Key Details
Sold Price $305,000
Property Type Townhouse
Sub Type Interior Row/Townhouse
Listing Status Sold
Purchase Type For Sale
Square Footage 2,016 sqft
Price per Sqft $151
Subdivision Regents Glen
MLS Listing ID PAYK2037752
Sold Date 04/28/23
Style Colonial
Bedrooms 4
Full Baths 2
Half Baths 1
HOA Fees $126/qua
HOA Y/N Y
Abv Grd Liv Area 2,016
Originating Board BRIGHT
Year Built 2008
Annual Tax Amount $5,652
Tax Year 2023
Property Description
Just listed in Regent's Glen! Luxury Townhome in gated community with 4 bedrooms and 2.5 baths! Well built during the initial phase of construction by Regent's Glen Builders, Inc. This home is in turn key condition with tasteful colors and decor. Attractive features include a stone front exterior and 10X10 rear extension on all three floors which adds plenty of living space. The main floor features a beautiful kitchen with walk-in pantry, center island, plenty of counter space, and all appliances included. The open concept kitchen includes an eating area and cozy sitting room. A perfect place to sip your coffee or dig into a new book. This attractive area has a gas fireplace that is surrounded by marble and picture windows. The rear deck is accessed from the kitchen area and offers a great place to relax and gaze at the neighborhood water fountain. Opposite the kitchen, a large living room boasts lots of natural light due to the front box bay window. All three bedrooms on the 3rd floor include vaulted ceilings and high end window treatments. The owner's suite has 2 walk-in closets and an amazing full bath. A large room on the lower level is currently used as a 4th bedroom but can also be a rec room or home office. The one car garage has been well kept and features upgraded lighting for a car enthusiast or workshop. This perfectly located home in York Suburban Schools is seconds away from York College, York Hospital, and access to I-83 for an easy commute. Schedule your tour today!
Location
State PA
County York
Area Spring Garden Twp (15248)
Zoning RESIDENTIAL
Rooms
Other Rooms Bedroom 2, Bedroom 3, Bedroom 4, Kitchen, Family Room, Bedroom 1, Other
Basement Full
Interior
Hot Water Electric
Heating Forced Air
Cooling Central A/C
Fireplaces Number 1
Fireplace Y
Heat Source Natural Gas
Exterior
Garage Garage - Front Entry, Inside Access
Garage Spaces 1.0
Amenities Available Common Grounds, Gated Community, Golf Course Membership Available, Pool Mem Avail
Water Access N
Roof Type Architectural Shingle
Accessibility None
Attached Garage 1
Total Parking Spaces 1
Garage Y
Building
Story 3
Foundation Concrete Perimeter, Slab
Sewer Public Sewer
Water Public
Architectural Style Colonial
Level or Stories 3
Additional Building Above Grade, Below Grade
New Construction N
Schools
School District York Suburban
Others
HOA Fee Include Common Area Maintenance,Lawn Maintenance,Security Gate
Senior Community No
Tax ID 48-000-34-0082-B0-PC067
Ownership Fee Simple
SqFt Source Assessor
Acceptable Financing Cash, Conventional, FHA, VA
Listing Terms Cash, Conventional, FHA, VA
Financing Cash,Conventional,FHA,VA
Special Listing Condition Standard
Read Less Info
Want to know what your home might be worth? Contact us for a FREE valuation!

Our team is ready to help you sell your home for the highest possible price ASAP

Bought with KARA GLADYS MANNING • Berkshire Hathaway HomeServices Homesale Realty

GET MORE INFORMATION
- Alexandria, VA Homes For Sale
- Springfield, VA Homes For Sale
- Manassas, VA Homes For Sale
- Waldorf, MD Homes For Sale
- Washington, DC Homes For Sale
- Fort Washington, MD Homes For Sale
- Fauquier, VA Homes For Sale
- Kingstowne, VA Homes For Sale
- Annandale, VA Homes For Sale
- Bryans Road ,VA Homes For Sale
- Burke ,VA Homes For Sale
- Fort Valley, VA Homes For Sale
- Fort Belvoir, VA Homes For Sale
- Clifton, VA Homes For Sale
- Hybla Valley, VA Homes For Sale
- Lincolnia, VA Homes For Sale
- Indian Head, MD Homes For Sale
- Lorton, VA Homes For Sale
- Marbury, MD Homes For Sale
- Mount Vernon, VA Homes For Sale
- Occoquan, VA Homes For Sale
- Quantico, VA Homes For Sale
- Woodbridge, VA Homes For Sale
- Rosehill, MD Homes For Sale




