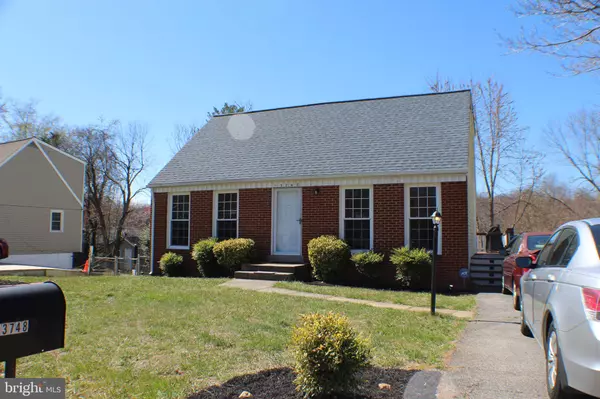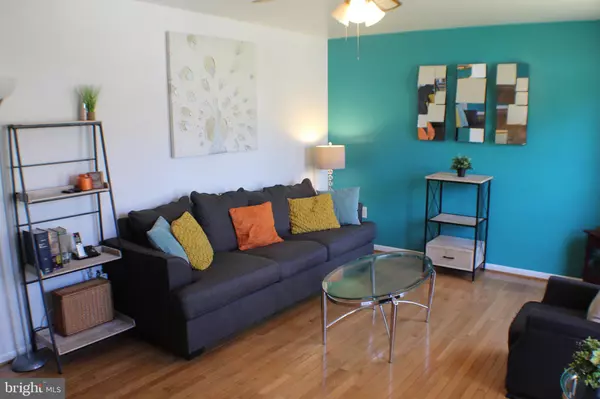For more information regarding the value of a property, please contact us for a free consultation.
Key Details
Sold Price $425,000
Property Type Single Family Home
Sub Type Detached
Listing Status Sold
Purchase Type For Sale
Square Footage 1,802 sqft
Price per Sqft $235
Subdivision Dale City
MLS Listing ID VAPW2047222
Sold Date 05/05/23
Style Cape Cod
Bedrooms 4
Full Baths 2
HOA Y/N N
Abv Grd Liv Area 1,428
Originating Board BRIGHT
Year Built 1980
Annual Tax Amount $4,442
Tax Year 2022
Lot Size 7,736 Sqft
Acres 0.18
Property Description
Welcome to this three level Cape Cod home featuring 2 bedrooms and bath on main level; two large bedrooms and bath on upper level, and a family room in the lower level with a walk out to the backyard including a patio area, several garden plots and a shed. Walk out from the kitchen to a beautiful deck overlocking the backyard. The driveway can accommodate 2 cars additional street parking in front of the home. This home less than one mile from Mapledale Plaza and public transportation; one mile from Andrew Leitch Park, Boys & Girls Club and Prince William Ice Center.
Location
State VA
County Prince William
Zoning RPC
Direction East
Rooms
Other Rooms Living Room, Primary Bedroom, Bedroom 2, Kitchen, Family Room, Bathroom 1
Basement Daylight, Partial
Main Level Bedrooms 2
Interior
Interior Features Ceiling Fan(s), Combination Kitchen/Dining
Hot Water Electric
Heating Heat Pump(s)
Cooling Central A/C, Attic Fan
Flooring Carpet, Ceramic Tile, Hardwood
Furnishings No
Fireplace N
Heat Source Electric
Laundry Basement
Exterior
Exterior Feature Deck(s), Patio(s)
Garage Spaces 4.0
Fence Aluminum
Utilities Available Cable TV Available, Electric Available
Water Access N
Roof Type Asphalt
Accessibility None
Porch Deck(s), Patio(s)
Road Frontage Public
Total Parking Spaces 4
Garage N
Building
Lot Description Rear Yard, Vegetation Planting
Story 3
Foundation Brick/Mortar
Sewer Public Sewer
Water Public
Architectural Style Cape Cod
Level or Stories 3
Additional Building Above Grade, Below Grade
Structure Type Dry Wall
New Construction N
Schools
School District Prince William County Public Schools
Others
Pets Allowed Y
Senior Community No
Tax ID 8092-53-9354
Ownership Fee Simple
SqFt Source Assessor
Acceptable Financing Cash, Conventional, FHA
Horse Property N
Listing Terms Cash, Conventional, FHA
Financing Cash,Conventional,FHA
Special Listing Condition Standard
Pets Allowed No Pet Restrictions
Read Less Info
Want to know what your home might be worth? Contact us for a FREE valuation!

Our team is ready to help you sell your home for the highest possible price ASAP

Bought with Victoria Pena • Home-Pro Realty, Inc.

GET MORE INFORMATION
- Alexandria, VA Homes For Sale
- Springfield, VA Homes For Sale
- Manassas, VA Homes For Sale
- Waldorf, MD Homes For Sale
- Washington, DC Homes For Sale
- Fort Washington, MD Homes For Sale
- Fauquier, VA Homes For Sale
- Kingstowne, VA Homes For Sale
- Annandale, VA Homes For Sale
- Bryans Road ,VA Homes For Sale
- Burke ,VA Homes For Sale
- Fort Valley, VA Homes For Sale
- Fort Belvoir, VA Homes For Sale
- Clifton, VA Homes For Sale
- Hybla Valley, VA Homes For Sale
- Lincolnia, VA Homes For Sale
- Indian Head, MD Homes For Sale
- Lorton, VA Homes For Sale
- Marbury, MD Homes For Sale
- Mount Vernon, VA Homes For Sale
- Occoquan, VA Homes For Sale
- Quantico, VA Homes For Sale
- Woodbridge, VA Homes For Sale
- Rosehill, MD Homes For Sale




