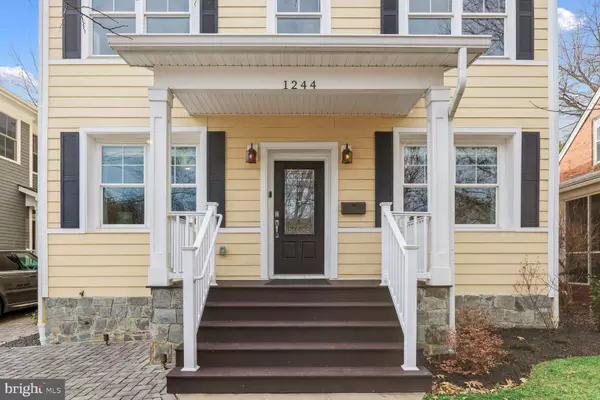For more information regarding the value of a property, please contact us for a free consultation.
Key Details
Sold Price $1,800,000
Property Type Single Family Home
Sub Type Detached
Listing Status Sold
Purchase Type For Sale
Square Footage 4,950 sqft
Price per Sqft $363
Subdivision Clarenford
MLS Listing ID VAAR2030006
Sold Date 05/10/23
Style Traditional
Bedrooms 6
Full Baths 6
HOA Y/N N
Abv Grd Liv Area 3,300
Originating Board BRIGHT
Year Built 1939
Annual Tax Amount $14,353
Tax Year 2022
Lot Size 5,080 Sqft
Acres 0.12
Property Description
Have it all with this gorgeous completely renovated home! You can't get a better location than this! The house lies on a quiet dead-end street yet only blocks from Ballston Quarter and all the coveted restaurants and retail nearby. The list of places 10 minutes walk or less from your new home is extensive! The Ballston Metro, Custis Bike Trail, multiple parks, playgrounds, and community resources like Arlington Central Library and Washington Liberty High School. If that's not enough you can drive into DC in only 10 minutes!
The interior of the house is equally ideal with 4,950 square feet of living space, custom features throughout, a shaded cozy backyard perfect for lounging and entertaining, and a private owner's balcony! Plus off street parking for your car!
If that's not enough, the Sellers are offering a $25,000 SELLER CREDIT toward closing costs!
Look no further. This is the one.
Location
State VA
County Arlington
Zoning R-5
Rooms
Other Rooms Living Room, Dining Room, Primary Bedroom, Bedroom 2, Bedroom 3, Bedroom 4, Kitchen, Family Room, Exercise Room, Laundry, Office, Recreation Room, Utility Room
Basement Connecting Stairway, Daylight, Full, Fully Finished
Main Level Bedrooms 1
Interior
Interior Features Breakfast Area, Dining Area, Family Room Off Kitchen, Floor Plan - Open, Kitchen - Eat-In, Kitchen - Gourmet, Kitchen - Island, Kitchenette, Pantry, Recessed Lighting, Soaking Tub, Walk-in Closet(s), Window Treatments, Wood Floors
Hot Water Instant Hot Water
Cooling Central A/C
Flooring Ceramic Tile, Hardwood
Fireplaces Number 1
Fireplaces Type Fireplace - Glass Doors, Gas/Propane
Equipment Built-In Microwave, Dishwasher, Disposal, Dryer, Exhaust Fan, Instant Hot Water, Stainless Steel Appliances, Stove, Washer, Water Heater, Water Heater - Tankless
Fireplace Y
Window Features Double Pane
Appliance Built-In Microwave, Dishwasher, Disposal, Dryer, Exhaust Fan, Instant Hot Water, Stainless Steel Appliances, Stove, Washer, Water Heater, Water Heater - Tankless
Heat Source Natural Gas
Laundry Upper Floor
Exterior
Fence Rear
Water Access N
Accessibility None
Garage N
Building
Story 3
Foundation Slab
Sewer Public Septic, Public Sewer
Water Public
Architectural Style Traditional
Level or Stories 3
Additional Building Above Grade, Below Grade
New Construction N
Schools
Elementary Schools Glebe
Middle Schools Dorothy Hamm
High Schools Washington-Liberty
School District Arlington County Public Schools
Others
Pets Allowed Y
Senior Community No
Tax ID 14-007-012
Ownership Fee Simple
SqFt Source Assessor
Acceptable Financing Cash, Conventional, VA
Listing Terms Cash, Conventional, VA
Financing Cash,Conventional,VA
Special Listing Condition Standard
Pets Description No Pet Restrictions
Read Less Info
Want to know what your home might be worth? Contact us for a FREE valuation!

Our team is ready to help you sell your home for the highest possible price ASAP

Bought with Melissa Schultz • Weichert, REALTORS

GET MORE INFORMATION
- Alexandria, VA Homes For Sale
- Springfield, VA Homes For Sale
- Manassas, VA Homes For Sale
- Waldorf, MD Homes For Sale
- Washington, DC Homes For Sale
- Fort Washington, MD Homes For Sale
- Fauquier, VA Homes For Sale
- Kingstowne, VA Homes For Sale
- Annandale, VA Homes For Sale
- Bryans Road ,VA Homes For Sale
- Burke ,VA Homes For Sale
- Fort Valley, VA Homes For Sale
- Fort Belvoir, VA Homes For Sale
- Clifton, VA Homes For Sale
- Hybla Valley, VA Homes For Sale
- Lincolnia, VA Homes For Sale
- Indian Head, MD Homes For Sale
- Lorton, VA Homes For Sale
- Marbury, MD Homes For Sale
- Mount Vernon, VA Homes For Sale
- Occoquan, VA Homes For Sale
- Quantico, VA Homes For Sale
- Woodbridge, VA Homes For Sale
- Rosehill, MD Homes For Sale




