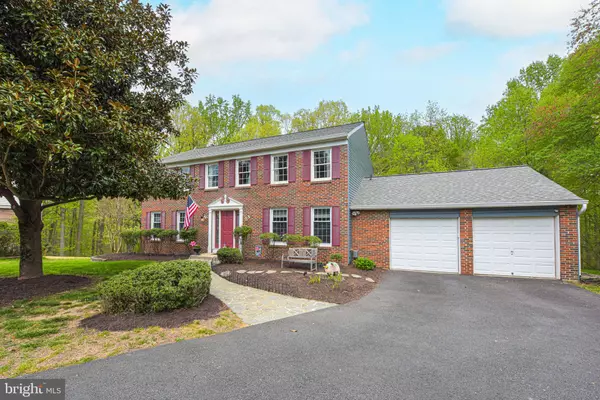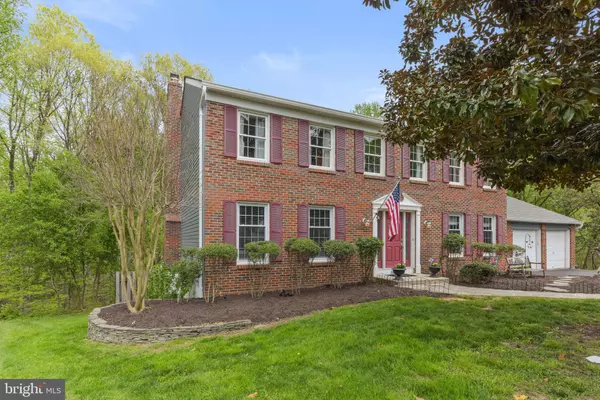For more information regarding the value of a property, please contact us for a free consultation.
Key Details
Sold Price $839,000
Property Type Single Family Home
Sub Type Detached
Listing Status Sold
Purchase Type For Sale
Square Footage 4,292 sqft
Price per Sqft $195
Subdivision Newington Forest
MLS Listing ID VAFX2120786
Sold Date 05/15/23
Style Colonial
Bedrooms 4
Full Baths 2
Half Baths 1
HOA Fees $62/qua
HOA Y/N Y
Abv Grd Liv Area 3,116
Originating Board BRIGHT
Year Built 1980
Annual Tax Amount $8,762
Tax Year 2023
Lot Size 0.323 Acres
Acres 0.32
Property Description
Welcome to 8844 Creekside - your own private, wooded oasis! This 4BD/2.5BA two-story home is nestled in the desirable Newington Forest community and surrounded by amenities such as paths, creeks, a community center, a pool, playgrounds, tennis courts, basketball courts, and picnic areas. Enjoy all the benefits of suburban living without compromising on city convenience. This home is close to South Run Recreation Center, Burke Lake Regional Park, Golf Courses, and many other attractions like Historic Clifton and Occoquan. Easy access to nearby corridors, including I-95 and Routes 66 & 123, make commuting a breeze.
This beautiful home has been recently renovated with many custom features to make you feel right at home! Step inside & enjoy an open floor plan perfect for entertaining guests or relaxing with family - your choice!
This inviting colonial-style home sits on a secluded cul-de-sac with beautifully landscaped, freshly mulched beds. Enjoy this luxurious property's modern features: 2021 updated vinyl siding with insulation, a brand-new roof and gutters in 2020, New Water Heater in 2020, hardwood floors throughout the main level, granite countertops in the kitchen, island and custom-built cabinets with soft-closing doors. The light-filled living room and dining room have crown molding and chair rails for that extra touch of elegance. The family room is cozy and perfect for game nights around the fireplace. And don't forget about the huge back deck that looks out onto lush greenery & peaceful privacy - it's truly one of a kind! Relax in the hot tub or enjoy outdoor entertainment on the home screen projector - don’t forget to make some s’mores at the grill!
This home offers a spacious, airy primary bedroom suite with ensuite featuring heated tile floors, a walk-in closet, a custom double vanity, and a laundry chute. The lower level is fully finished with a custom hardwood LED-lit staircase leading down to the wet bar with granite countertops, wine refrigerator (which conveys!), pool table (which also conveys!), and custom built-ins with TV insert – perfect for entertaining guests or snuggling up for movie night. Step out onto the lower deck and you’ll find an 800-watt diesel generator that also conveys! What’s more? A two-car garage that features extra storage space, a workbench, 240-volt subpanel, and climate control with AC/heater plus insulated walls/ceiling. Don't miss your chance to own this one-of-a-kind gem – schedule your tour today!
Location
State VA
County Fairfax
Zoning 303
Rooms
Other Rooms Living Room, Dining Room, Primary Bedroom, Bedroom 2, Bedroom 3, Kitchen, Family Room, Den, Basement, Bedroom 1, Exercise Room, Laundry, Storage Room, Bathroom 1, Primary Bathroom, Half Bath
Basement Full, Fully Finished, Walkout Level, Heated, Improved, Outside Entrance, Rear Entrance, Shelving
Interior
Interior Features Built-Ins, Chair Railings, Crown Moldings, Dining Area, Floor Plan - Open, Formal/Separate Dining Room, Family Room Off Kitchen, Kitchen - Gourmet, Kitchen - Island, Wood Floors, Laundry Chute
Hot Water Electric
Heating Central
Cooling Central A/C, Ceiling Fan(s)
Flooring Carpet, Hardwood, Ceramic Tile, Heated
Fireplaces Number 1
Fireplaces Type Screen, Insert, Gas/Propane
Equipment Built-In Microwave, Dishwasher, Disposal, Refrigerator, Stove, Dryer, Washer
Fireplace Y
Window Features Vinyl Clad
Appliance Built-In Microwave, Dishwasher, Disposal, Refrigerator, Stove, Dryer, Washer
Heat Source Electric
Laundry Dryer In Unit, Main Floor, Washer In Unit
Exterior
Exterior Feature Deck(s)
Garage Garage - Front Entry
Garage Spaces 2.0
Utilities Available Electric Available
Amenities Available Jog/Walk Path, Pool - Outdoor, Tennis Courts, Tot Lots/Playground
Waterfront N
Water Access N
View Trees/Woods
Roof Type Architectural Shingle
Street Surface Black Top
Accessibility None
Porch Deck(s)
Road Frontage State
Attached Garage 2
Total Parking Spaces 2
Garage Y
Building
Lot Description Backs to Trees, Cul-de-sac
Story 2
Foundation Block, Concrete Perimeter
Sewer Public Sewer
Water Public
Architectural Style Colonial
Level or Stories 2
Additional Building Above Grade, Below Grade
New Construction N
Schools
Elementary Schools Newington Forest
Middle Schools South County
High Schools South County
School District Fairfax County Public Schools
Others
Pets Allowed Y
HOA Fee Include Management,Pool(s),Reserve Funds,Trash
Senior Community No
Tax ID 0974 04 0654
Ownership Fee Simple
SqFt Source Assessor
Acceptable Financing Cash, Conventional, FHA, VA
Horse Property N
Listing Terms Cash, Conventional, FHA, VA
Financing Cash,Conventional,FHA,VA
Special Listing Condition Standard
Pets Description No Pet Restrictions
Read Less Info
Want to know what your home might be worth? Contact us for a FREE valuation!

Our team is ready to help you sell your home for the highest possible price ASAP

Bought with Tamara Barnes • Compass

GET MORE INFORMATION
- Alexandria, VA Homes For Sale
- Springfield, VA Homes For Sale
- Manassas, VA Homes For Sale
- Waldorf, MD Homes For Sale
- Washington, DC Homes For Sale
- Fort Washington, MD Homes For Sale
- Fauquier, VA Homes For Sale
- Kingstowne, VA Homes For Sale
- Annandale, VA Homes For Sale
- Bryans Road ,VA Homes For Sale
- Burke ,VA Homes For Sale
- Fort Valley, VA Homes For Sale
- Fort Belvoir, VA Homes For Sale
- Clifton, VA Homes For Sale
- Hybla Valley, VA Homes For Sale
- Lincolnia, VA Homes For Sale
- Indian Head, MD Homes For Sale
- Lorton, VA Homes For Sale
- Marbury, MD Homes For Sale
- Mount Vernon, VA Homes For Sale
- Occoquan, VA Homes For Sale
- Quantico, VA Homes For Sale
- Woodbridge, VA Homes For Sale
- Rosehill, MD Homes For Sale




