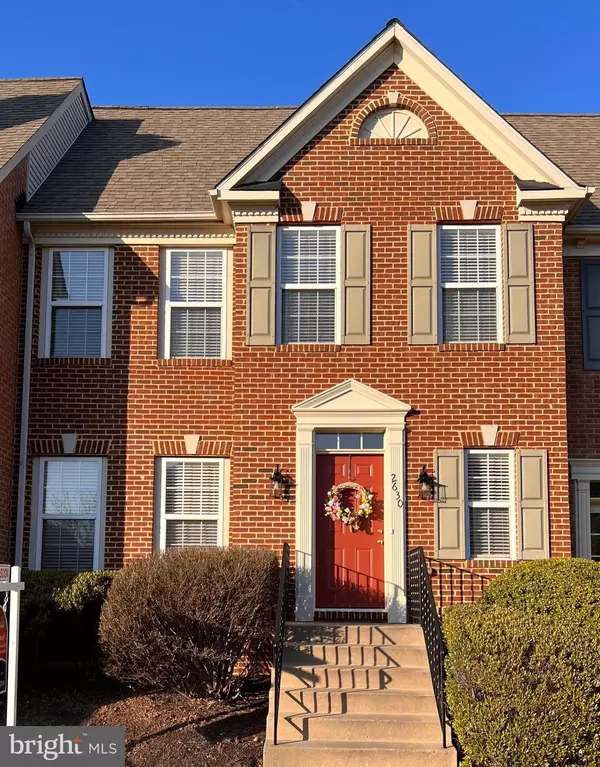For more information regarding the value of a property, please contact us for a free consultation.
Key Details
Sold Price $470,000
Property Type Townhouse
Sub Type Interior Row/Townhouse
Listing Status Sold
Purchase Type For Sale
Square Footage 2,174 sqft
Price per Sqft $216
Subdivision Wormans Mill
MLS Listing ID MDFR2032168
Sold Date 05/16/23
Style Traditional
Bedrooms 3
Full Baths 3
Half Baths 1
HOA Fees $81/mo
HOA Y/N Y
Abv Grd Liv Area 2,174
Originating Board BRIGHT
Year Built 2004
Annual Tax Amount $5,655
Tax Year 2022
Lot Size 2,532 Sqft
Acres 0.06
Property Description
Welcome Home! This spacious townhome in the quiet neighborhood of Worman's Mill is not to be missed. The unique feature of this townhouse is the two-story extension in the back, creating an extra large sunroom and an oversized primary bedroom. Besides the sunroom, the main level boasts the living room, dining room, half bath, spacious kitchen, and family with gas fireplace.
The beautifully curved stairs lead to the second floor with two regular bedrooms and an oversized primary bedroom. This bedroom features cathedral ceilings, a large walk-in closet, a dressing area, and a bathroom with a double sink, shower, and jacuzzi-style tub. A convenient laundry room and full bath are at the head of the stairs.
There is a large, fully-finished, and carpeted basement, with surround speakers and wiring for convenient hookup to an entertainment system.
From the sunroom, step out onto the large, two-tiered paved courtyard which leads to the two-car garage.
The location is convenient to Rt. 15 and Rt. 26, providing easy access to all commuting routes.
There are many restaurants and stores within a few minutes.
Location
State MD
County Frederick
Zoning PND
Direction West
Rooms
Basement Fully Finished, Full, Heated, Interior Access, Windows
Interior
Interior Features Breakfast Area, Formal/Separate Dining Room, Pantry, Recessed Lighting, Soaking Tub, Sprinkler System, Stall Shower, Tub Shower, Walk-in Closet(s), Wood Floors, Carpet
Hot Water Natural Gas
Heating Heat Pump - Electric BackUp
Cooling Heat Pump(s)
Flooring Hardwood, Partially Carpeted, Ceramic Tile
Fireplaces Number 1
Fireplaces Type Gas/Propane
Equipment Built-In Microwave, Dishwasher, Disposal, Dryer - Front Loading, Humidifier, Oven/Range - Gas, Refrigerator, Stainless Steel Appliances, Washer, Water Heater
Furnishings No
Fireplace Y
Window Features Double Pane,Vinyl Clad,Double Hung
Appliance Built-In Microwave, Dishwasher, Disposal, Dryer - Front Loading, Humidifier, Oven/Range - Gas, Refrigerator, Stainless Steel Appliances, Washer, Water Heater
Heat Source Natural Gas
Laundry Upper Floor
Exterior
Garage Garage Door Opener
Garage Spaces 2.0
Fence Rear
Utilities Available Cable TV Available, Natural Gas Available, Sewer Available, Water Available, Electric Available
Waterfront N
Water Access N
View Street
Roof Type Shingle
Accessibility None
Total Parking Spaces 2
Garage Y
Building
Story 2
Foundation Concrete Perimeter
Sewer Public Sewer
Water Public
Architectural Style Traditional
Level or Stories 2
Additional Building Above Grade, Below Grade
Structure Type Dry Wall,9'+ Ceilings
New Construction N
Schools
Elementary Schools Walkersville
Middle Schools Walkersville
High Schools Walkersville
School District Frederick County Public Schools
Others
Pets Allowed Y
Senior Community No
Tax ID 1102248050
Ownership Fee Simple
SqFt Source Assessor
Security Features Smoke Detector,Sprinkler System - Indoor
Acceptable Financing Conventional, Cash
Horse Property N
Listing Terms Conventional, Cash
Financing Conventional,Cash
Special Listing Condition Standard
Pets Description No Pet Restrictions
Read Less Info
Want to know what your home might be worth? Contact us for a FREE valuation!

Our team is ready to help you sell your home for the highest possible price ASAP

Bought with Ivan A Luka III • Bethesda Realty Group LLC

GET MORE INFORMATION
- Alexandria, VA Homes For Sale
- Springfield, VA Homes For Sale
- Manassas, VA Homes For Sale
- Waldorf, MD Homes For Sale
- Washington, DC Homes For Sale
- Fort Washington, MD Homes For Sale
- Fauquier, VA Homes For Sale
- Kingstowne, VA Homes For Sale
- Annandale, VA Homes For Sale
- Bryans Road ,VA Homes For Sale
- Burke ,VA Homes For Sale
- Fort Valley, VA Homes For Sale
- Fort Belvoir, VA Homes For Sale
- Clifton, VA Homes For Sale
- Hybla Valley, VA Homes For Sale
- Lincolnia, VA Homes For Sale
- Indian Head, MD Homes For Sale
- Lorton, VA Homes For Sale
- Marbury, MD Homes For Sale
- Mount Vernon, VA Homes For Sale
- Occoquan, VA Homes For Sale
- Quantico, VA Homes For Sale
- Woodbridge, VA Homes For Sale
- Rosehill, MD Homes For Sale


