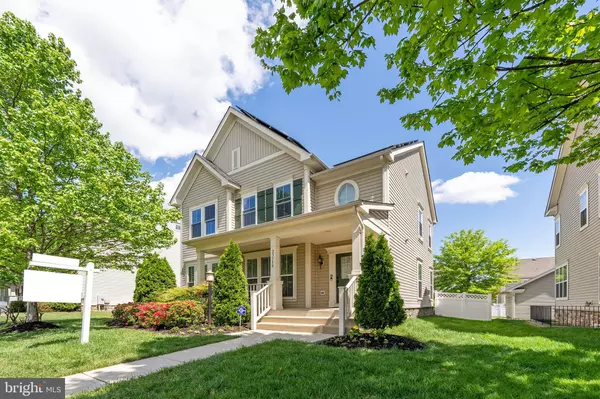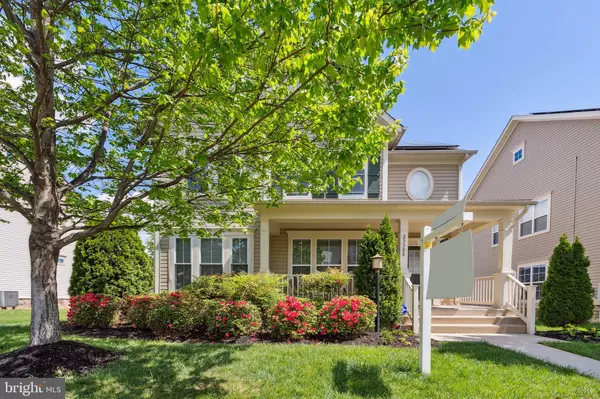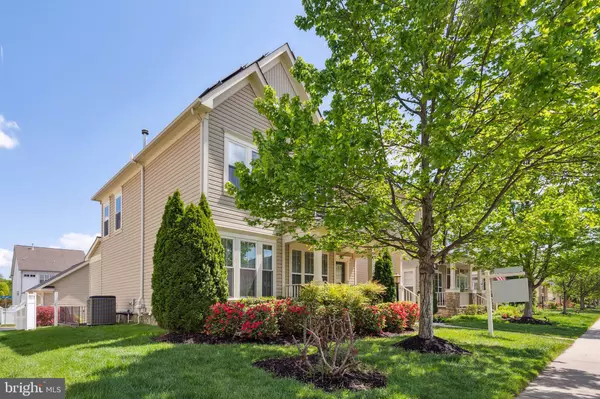For more information regarding the value of a property, please contact us for a free consultation.
Key Details
Sold Price $867,500
Property Type Single Family Home
Sub Type Detached
Listing Status Sold
Purchase Type For Sale
Square Footage 3,052 sqft
Price per Sqft $284
Subdivision Brambleton
MLS Listing ID VALO2047346
Sold Date 05/30/23
Style Colonial
Bedrooms 4
Full Baths 3
Half Baths 1
HOA Fees $214/mo
HOA Y/N Y
Abv Grd Liv Area 2,086
Originating Board BRIGHT
Year Built 2009
Annual Tax Amount $6,787
Tax Year 2023
Lot Size 6,534 Sqft
Acres 0.15
Property Description
Open House has been canceled........25 years in real estate and I have never listed a home with this many upgrades. This 4 bedroom, 3.5 bath, 3 finished levels detached home has over $130,000 in upgrades and updates. Here are just a number of the wonderful features: New Solar panels on the roof, new roof, totally updated gourmet kitchen with new stainless steel appliances and quartz countertops, backyard fence, hardwood floors on main and upper levels, fresh new paint and new flooring on lower level. New HVAC and humidifier, new washing machine and dryer, new Rainbird irrigation system and newly installed windows and much more. Just 1 block from the grade school, parks and fields.
Brambleton took home Gold in 2019 at the International Builders' Show in the Best in American Living™ Award in the Single-Family Mixed-Use Community!
Brambleton was designed to incorporate traditional neighborhood features alongside pedestrian-oriented spaces and streetscapes. Currently, the community includes four pools, over 18 miles of public trails, parks, sports courts, and several Loudoun County public schools. Brambleton is also home to two Winwood child care centers and two Chesterbrook Academy preschools.
Contracts will be reviewed after the open house.
Location
State VA
County Loudoun
Zoning PDH4
Direction South
Rooms
Other Rooms Living Room, Dining Room, Primary Bedroom, Bedroom 2, Bedroom 3, Bedroom 4, Kitchen, Family Room, Breakfast Room, Other, Recreation Room, Media Room, Bathroom 2, Primary Bathroom
Basement Fully Finished, Side Entrance, Walkout Stairs
Interior
Interior Features Ceiling Fan(s), Floor Plan - Open, Kitchen - Island, Kitchen - Gourmet, Upgraded Countertops, Walk-in Closet(s), Wet/Dry Bar, Window Treatments, Wood Floors
Hot Water Natural Gas
Heating Forced Air
Cooling Central A/C
Flooring Hardwood, Carpet
Fireplaces Number 2
Equipment Built-In Microwave, Cooktop, Dishwasher, Disposal, Exhaust Fan, Humidifier, Microwave, Refrigerator, Washer, Icemaker, Dryer
Appliance Built-In Microwave, Cooktop, Dishwasher, Disposal, Exhaust Fan, Humidifier, Microwave, Refrigerator, Washer, Icemaker, Dryer
Heat Source Natural Gas
Laundry Lower Floor
Exterior
Garage Garage - Rear Entry, Garage Door Opener
Garage Spaces 2.0
Utilities Available Cable TV
Amenities Available Basketball Courts, Community Center, Tot Lots/Playground, Tennis Courts, Swimming Pool, Pool - Outdoor
Water Access N
Roof Type Asphalt
Accessibility Other
Total Parking Spaces 2
Garage Y
Building
Lot Description Front Yard, Landscaping
Story 3
Foundation Concrete Perimeter
Sewer Public Sewer
Water Public
Architectural Style Colonial
Level or Stories 3
Additional Building Above Grade, Below Grade
Structure Type Dry Wall
New Construction N
Schools
Elementary Schools Creightons Corner
Middle Schools Brambleton
High Schools Independence
School District Loudoun County Public Schools
Others
Pets Allowed Y
HOA Fee Include Cable TV,High Speed Internet,Management,Pool(s),Recreation Facility,Trash,Snow Removal
Senior Community No
Tax ID 160383424000
Ownership Fee Simple
SqFt Source Assessor
Special Listing Condition Standard
Pets Description No Pet Restrictions
Read Less Info
Want to know what your home might be worth? Contact us for a FREE valuation!

Our team is ready to help you sell your home for the highest possible price ASAP

Bought with David L Harbour • EXP Realty, LLC

GET MORE INFORMATION
- Alexandria, VA Homes For Sale
- Springfield, VA Homes For Sale
- Manassas, VA Homes For Sale
- Waldorf, MD Homes For Sale
- Washington, DC Homes For Sale
- Fort Washington, MD Homes For Sale
- Fauquier, VA Homes For Sale
- Kingstowne, VA Homes For Sale
- Annandale, VA Homes For Sale
- Bryans Road ,VA Homes For Sale
- Burke ,VA Homes For Sale
- Fort Valley, VA Homes For Sale
- Fort Belvoir, VA Homes For Sale
- Clifton, VA Homes For Sale
- Hybla Valley, VA Homes For Sale
- Lincolnia, VA Homes For Sale
- Indian Head, MD Homes For Sale
- Lorton, VA Homes For Sale
- Marbury, MD Homes For Sale
- Mount Vernon, VA Homes For Sale
- Occoquan, VA Homes For Sale
- Quantico, VA Homes For Sale
- Woodbridge, VA Homes For Sale
- Rosehill, MD Homes For Sale




