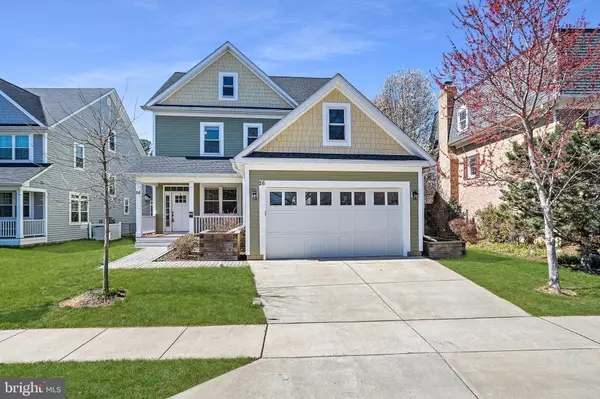For more information regarding the value of a property, please contact us for a free consultation.
Key Details
Sold Price $1,450,000
Property Type Single Family Home
Sub Type Detached
Listing Status Sold
Purchase Type For Sale
Square Footage 5,346 sqft
Price per Sqft $271
Subdivision Barcroft
MLS Listing ID VAAR2028016
Sold Date 05/31/23
Style Craftsman
Bedrooms 4
Full Baths 4
Half Baths 1
HOA Y/N N
Abv Grd Liv Area 3,564
Originating Board BRIGHT
Year Built 2017
Annual Tax Amount $14,008
Tax Year 2022
Lot Size 10,628 Sqft
Acres 0.24
Property Description
Welcome home to 26 S Pershing Dr, a charming and extremely well-maintained 4-bedroom, 4.5-bathroom single-family home that was newly built in 2017. Upon entering the home, you will be greeted by an inviting living room with a cozy gas fireplace and large windows that let in plenty of natural light. The main level features an open-concept layout that flows seamlessly from the living room to the updated kitchen, which boasts granite countertops, stainless steel appliances, and a gas stove, making it perfect for cooking and entertaining. Be sure to notice the bedroom with en-suite bathroom on the main level - perfect for guests or an au pair. Upstairs, you'll find three additional spacious bedrooms, including a private master suite complete with a walk-in closet and a spa-like bathroom. The home also has a huge attic that covers the entire fourth level, perfect for storage or can be converted into an additional living space. The lower level of the home offers a large finished recreation room, perfect for a playroom, home theater, or additional living space. There is also a full bathroom and additional storage on this level. Outside, the property boasts a lovely fenced-in yard with a patio area, perfect for outdoor entertaining and relaxation. The property also has a driveway with ample parking space. This home is located in a highly desirable Arlington location with easy access to schools, shopping, dining, and more. The home is only a short distance away from downtown DC and the Pentagon, making commuting a breeze. This newly built home is a wonderful opportunity to own a beautiful and move-in ready property with ample living space and storage in a convenient and sought-after location.
Location
State VA
County Arlington
Zoning R-6
Rooms
Basement Fully Finished, Interior Access, Outside Entrance, Walkout Stairs
Main Level Bedrooms 1
Interior
Hot Water Natural Gas
Heating Forced Air
Cooling Central A/C
Fireplaces Number 1
Fireplaces Type Gas/Propane
Fireplace Y
Heat Source Natural Gas
Laundry Main Floor
Exterior
Garage Garage - Front Entry
Garage Spaces 2.0
Waterfront N
Water Access N
Roof Type Architectural Shingle
Accessibility None
Attached Garage 2
Total Parking Spaces 2
Garage Y
Building
Story 4
Foundation Concrete Perimeter
Sewer Public Sewer
Water Public
Architectural Style Craftsman
Level or Stories 4
Additional Building Above Grade, Below Grade
New Construction N
Schools
Elementary Schools Barcroft
High Schools Wakefield
School District Arlington County Public Schools
Others
Pets Allowed Y
Senior Community No
Tax ID 23-004-098
Ownership Fee Simple
SqFt Source Estimated
Special Listing Condition Standard
Pets Description No Pet Restrictions
Read Less Info
Want to know what your home might be worth? Contact us for a FREE valuation!

Our team is ready to help you sell your home for the highest possible price ASAP

Bought with Debbie P Kent • Cottage Street Realty LLC

GET MORE INFORMATION
- Alexandria, VA Homes For Sale
- Springfield, VA Homes For Sale
- Manassas, VA Homes For Sale
- Waldorf, MD Homes For Sale
- Washington, DC Homes For Sale
- Fort Washington, MD Homes For Sale
- Fauquier, VA Homes For Sale
- Kingstowne, VA Homes For Sale
- Annandale, VA Homes For Sale
- Bryans Road ,VA Homes For Sale
- Burke ,VA Homes For Sale
- Fort Valley, VA Homes For Sale
- Fort Belvoir, VA Homes For Sale
- Clifton, VA Homes For Sale
- Hybla Valley, VA Homes For Sale
- Lincolnia, VA Homes For Sale
- Indian Head, MD Homes For Sale
- Lorton, VA Homes For Sale
- Marbury, MD Homes For Sale
- Mount Vernon, VA Homes For Sale
- Occoquan, VA Homes For Sale
- Quantico, VA Homes For Sale
- Woodbridge, VA Homes For Sale
- Rosehill, MD Homes For Sale




