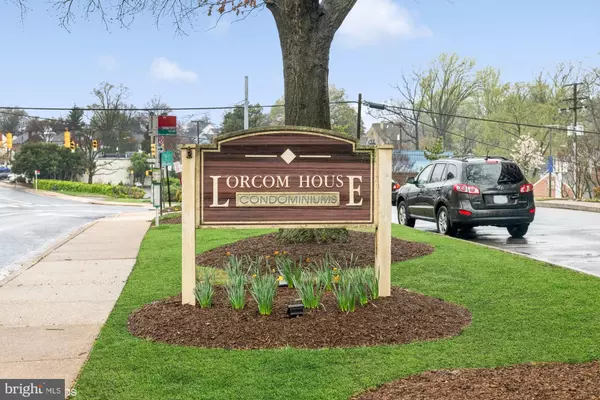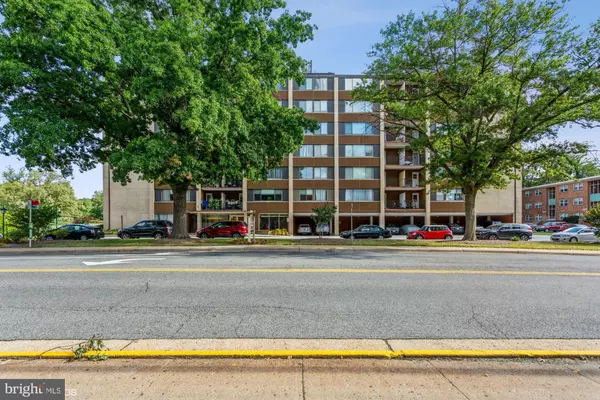For more information regarding the value of a property, please contact us for a free consultation.
Key Details
Sold Price $250,000
Property Type Condo
Sub Type Condo/Co-op
Listing Status Sold
Purchase Type For Sale
Square Footage 642 sqft
Price per Sqft $389
Subdivision Lorcom House
MLS Listing ID VAAR2021552
Sold Date 06/02/23
Style Unit/Flat
Bedrooms 1
Full Baths 1
Condo Fees $445/mo
HOA Y/N N
Abv Grd Liv Area 642
Originating Board BRIGHT
Year Built 1965
Annual Tax Amount $1,954
Tax Year 2022
Property Description
There are no issues with this condo. The seller decided to come off market and update the flooring and paint throughout. Location, location, location! Were you looking for a reasonable priced home to call your own, close to everything? Well look no further, this is it! We have new luxury vinyl plank, an updated bathroom, and new paint throughout. There is public transportation right outside the front door and the metro is less than a mile away. There's great food right across the street! Starbucks anyone? Chipotle sound yummy? Got a sweet tooth for the bakery? Or maybe you want some French cuisine from Colline. It is only four lights from DC; only 17 minutes from Marymount and George Mason Universities. It is less than 20 minutes from the Reagan National Airport. ALL utilities are included in the condo fee. Yes I said ALL! There is also on site laundry and private storage that comes with the unit. And if I couldn't add more, it comes with covered parking right outside the door. What else could be better? It's located on the first floor so no elevators for you!
Location
State VA
County Arlington
Zoning RA6-15
Rooms
Main Level Bedrooms 1
Interior
Interior Features Breakfast Area, Ceiling Fan(s), Combination Dining/Living, Entry Level Bedroom, Tub Shower, Walk-in Closet(s), Wood Floors
Hot Water Electric
Heating Other, Programmable Thermostat
Cooling Programmable Thermostat
Flooring Hardwood
Equipment Built-In Microwave, Dishwasher, Dual Flush Toilets, Exhaust Fan, Oven/Range - Electric
Furnishings No
Fireplace N
Appliance Built-In Microwave, Dishwasher, Dual Flush Toilets, Exhaust Fan, Oven/Range - Electric
Heat Source Electric
Laundry Basement
Exterior
Exterior Feature Brick, Roof
Garage Spaces 10.0
Parking On Site 1
Utilities Available Cable TV Available, Electric Available, Natural Gas Available, Phone Available
Amenities Available Elevator, Extra Storage, Laundry Facilities, Party Room
Water Access N
View City
Roof Type Unknown
Street Surface Access - Above Grade
Accessibility 2+ Access Exits
Porch Brick, Roof
Road Frontage Boro/Township, City/County
Total Parking Spaces 10
Garage N
Building
Story 5
Unit Features Mid-Rise 5 - 8 Floors
Foundation Concrete Perimeter, Brick/Mortar
Sewer Public Septic
Water Public
Architectural Style Unit/Flat
Level or Stories 5
Additional Building Above Grade, Below Grade
Structure Type Dry Wall
New Construction N
Schools
School District Arlington County Public Schools
Others
Pets Allowed Y
HOA Fee Include Air Conditioning,Electricity,Management,Parking Fee,Trash,Water,Heat,Gas,Ext Bldg Maint,All Ground Fee,Sewer,Snow Removal
Senior Community No
Tax ID 07-001-024
Ownership Condominium
Security Features Exterior Cameras,Main Entrance Lock,Smoke Detector,Sprinkler System - Indoor
Acceptable Financing Conventional, VHDA, Cash
Horse Property N
Listing Terms Conventional, VHDA, Cash
Financing Conventional,VHDA,Cash
Special Listing Condition Standard
Pets Allowed Cats OK, Dogs OK
Read Less Info
Want to know what your home might be worth? Contact us for a FREE valuation!

Our team is ready to help you sell your home for the highest possible price ASAP

Bought with CHANTAL WINSTEAD • Realty ONE Group Capital

GET MORE INFORMATION
- Alexandria, VA Homes For Sale
- Springfield, VA Homes For Sale
- Manassas, VA Homes For Sale
- Waldorf, MD Homes For Sale
- Washington, DC Homes For Sale
- Fort Washington, MD Homes For Sale
- Fauquier, VA Homes For Sale
- Kingstowne, VA Homes For Sale
- Annandale, VA Homes For Sale
- Bryans Road ,VA Homes For Sale
- Burke ,VA Homes For Sale
- Fort Valley, VA Homes For Sale
- Fort Belvoir, VA Homes For Sale
- Clifton, VA Homes For Sale
- Hybla Valley, VA Homes For Sale
- Lincolnia, VA Homes For Sale
- Indian Head, MD Homes For Sale
- Lorton, VA Homes For Sale
- Marbury, MD Homes For Sale
- Mount Vernon, VA Homes For Sale
- Occoquan, VA Homes For Sale
- Quantico, VA Homes For Sale
- Woodbridge, VA Homes For Sale
- Rosehill, MD Homes For Sale




