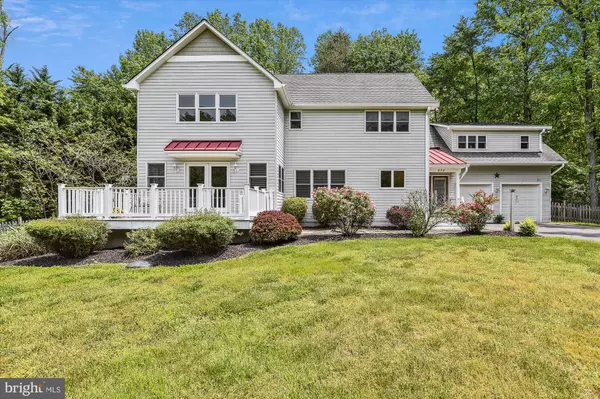For more information regarding the value of a property, please contact us for a free consultation.
Key Details
Sold Price $965,000
Property Type Single Family Home
Sub Type Detached
Listing Status Sold
Purchase Type For Sale
Square Footage 2,736 sqft
Price per Sqft $352
Subdivision Davidsonville
MLS Listing ID MDAA2059712
Sold Date 06/23/23
Style Other
Bedrooms 6
Full Baths 4
HOA Y/N N
Abv Grd Liv Area 2,616
Originating Board BRIGHT
Year Built 2004
Annual Tax Amount $7,673
Tax Year 2022
Lot Size 9.410 Acres
Acres 9.41
Property Description
Looking for privacy and seclusion without sacrificing convenience? Look no further than this custom-built home situated on 9.41 acres in the heart of Davidsonville. Surrounded by mature trees, a grassy field, and a small stream sourced from a natural spring at nearby Homestead Gardens, this property offers the ultimate in tranquility and natural beauty.
Built in 2004, this spacious home features 5 bedrooms plus a craft/bonus room upstairs, as well as an additional bedroom on the main level that could be used as a separate office or incorporated into more living room space. With a large deck off the main living area, this home is perfect for entertaining guests or just enjoying the peace and quiet of your own private oasis.
Convenience is also a priority with a main level laundry room and separate dog-wash station located in the oversized attached garage. For the car enthusiast or hobbyist, an enormous 3-door garage outbuilding with overhead storage area is located at the far side of the property near the stream.
Don't miss this unique opportunity to own a truly exceptional property that combines privacy, natural beauty, and modern convenience in one package. PHOTOS will be uploaded today. Open House SATURDAY 12-2.
Location
State MD
County Anne Arundel
Zoning R
Rooms
Other Rooms Living Room, Dining Room, Primary Bedroom, Sitting Room, Bedroom 2, Bedroom 3, Bedroom 4, Bedroom 5, Kitchen, Basement, Foyer, Bedroom 1, Great Room, Laundry, Other, Bedroom 6
Basement Connecting Stairway, Outside Entrance, Unfinished, Walkout Stairs
Main Level Bedrooms 1
Interior
Interior Features Attic, Combination Kitchen/Dining, Combination Kitchen/Living, Entry Level Bedroom, Primary Bath(s), Wood Floors, Floor Plan - Open
Hot Water Electric
Heating Forced Air, Heat Pump(s)
Cooling Ceiling Fan(s), Central A/C, Zoned
Flooring Hardwood, Carpet, Ceramic Tile
Equipment Dishwasher, Freezer, Icemaker, Microwave, Oven/Range - Electric, Refrigerator
Fireplace N
Appliance Dishwasher, Freezer, Icemaker, Microwave, Oven/Range - Electric, Refrigerator
Heat Source Electric
Laundry Main Floor
Exterior
Exterior Feature Deck(s)
Garage Garage - Front Entry, Oversized, Additional Storage Area
Garage Spaces 5.0
Fence Picket
Waterfront N
Water Access N
View Trees/Woods
Roof Type Asphalt
Accessibility None
Porch Deck(s)
Attached Garage 2
Total Parking Spaces 5
Garage Y
Building
Lot Description Trees/Wooded
Story 3
Foundation Concrete Perimeter
Sewer Septic Exists
Water Conditioner, Well
Architectural Style Other
Level or Stories 3
Additional Building Above Grade, Below Grade
New Construction N
Schools
School District Anne Arundel County Public Schools
Others
Pets Allowed Y
Senior Community No
Tax ID 020100090071360
Ownership Fee Simple
SqFt Source Assessor
Acceptable Financing Cash, Conventional, FHA, VA
Horse Property Y
Listing Terms Cash, Conventional, FHA, VA
Financing Cash,Conventional,FHA,VA
Special Listing Condition Standard
Pets Description No Pet Restrictions
Read Less Info
Want to know what your home might be worth? Contact us for a FREE valuation!

Our team is ready to help you sell your home for the highest possible price ASAP

Bought with Anne C Harrington • Coldwell Banker Realty

GET MORE INFORMATION
- Alexandria, VA Homes For Sale
- Springfield, VA Homes For Sale
- Manassas, VA Homes For Sale
- Waldorf, MD Homes For Sale
- Washington, DC Homes For Sale
- Fort Washington, MD Homes For Sale
- Fauquier, VA Homes For Sale
- Kingstowne, VA Homes For Sale
- Annandale, VA Homes For Sale
- Bryans Road ,VA Homes For Sale
- Burke ,VA Homes For Sale
- Fort Valley, VA Homes For Sale
- Fort Belvoir, VA Homes For Sale
- Clifton, VA Homes For Sale
- Hybla Valley, VA Homes For Sale
- Lincolnia, VA Homes For Sale
- Indian Head, MD Homes For Sale
- Lorton, VA Homes For Sale
- Marbury, MD Homes For Sale
- Mount Vernon, VA Homes For Sale
- Occoquan, VA Homes For Sale
- Quantico, VA Homes For Sale
- Woodbridge, VA Homes For Sale
- Rosehill, MD Homes For Sale




