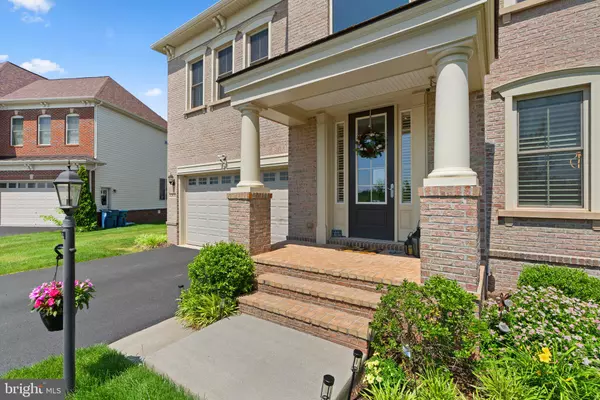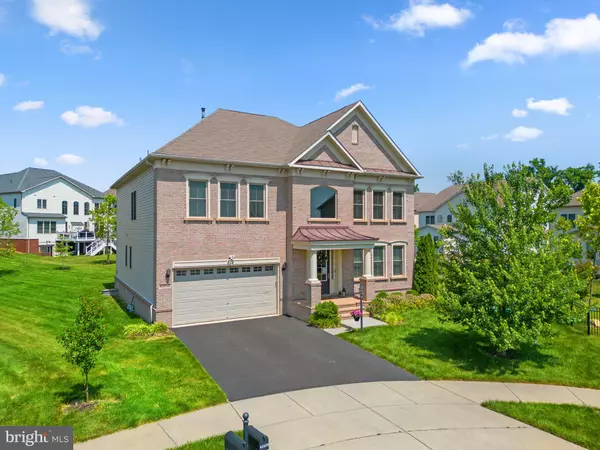For more information regarding the value of a property, please contact us for a free consultation.
Key Details
Sold Price $1,240,000
Property Type Single Family Home
Sub Type Detached
Listing Status Sold
Purchase Type For Sale
Square Footage 5,302 sqft
Price per Sqft $233
Subdivision Brambleton
MLS Listing ID VALO2051004
Sold Date 06/29/23
Style Colonial
Bedrooms 5
Full Baths 4
Half Baths 1
HOA Fees $202/mo
HOA Y/N Y
Abv Grd Liv Area 3,866
Originating Board BRIGHT
Year Built 2016
Annual Tax Amount $10,168
Tax Year 2023
Lot Size 0.310 Acres
Acres 0.31
Property Description
Open Sunday 1 to 4 pm. - Professional pictures coming soon.
Welcome to your new sanctuary, a spacious and stunning home that effortlessly blends modern design with luxurious comfort. Built in 2016, this captivating residence offers an abundance of natural light, creating an inviting atmosphere that will make you feel right at home from the moment you step inside.
Prepare to be amazed by the grandeur of this home. The two-story family room is a showstopper, bathed in sunlight and featuring soaring ceilings that create an open and airy ambiance. Beautiful wood floors adorn the main level, adding a touch of elegance and warmth to every room. The iron railings on the stairs add a stylish and sophisticated touch.
Architectural details abound, showcasing the craftsmanship and attention to detail that went into creating this masterpiece. The gourmet kitchen is a culinary enthusiast's dream, boasting custom European cabinetry, high-end appliances, and ample counter space for preparing delicious meals. The living, dining and study are large, sunny and welcoming. The adjacent mudroom, conveniently located off the two-car garage, provides a practical and organized space for everyday living.
Upstairs, you'll find four generously sized bedrooms, three full baths, and a laundry room, ensuring that every family member has their own private retreat. The basement is a true gem, featuring mood lighting that sets the perfect ambiance, a large and impressive bar with specialty lights, a fifth bedroom, and a full bath. There's also a spacious unfinished room currently utilized as an exercise area, offering endless possibilities for customization. The utility room provides additional storage space, keeping your home organized and clutter-free.
Situated on one of the largest yards in the area, this home offers 0.31 acres of flat and usable land, perfect for outdoor activities and entertaining. Located on a tranquil cul-de-sac, with only three homes, and fronting to open space, you'll enjoy privacy and serenity in this desirable neighborhood of Brambleton.
Not only does this home exceed expectations, but it also resides in a community that offers an array of amenities. Enjoy multiple pools, a clubhouse, community centers, parks, trails, sports fields, tot lots, and more. Additionally, you'll have access to high-scoring sought-after schools, ensuring an excellent education for your family.
Don't miss the opportunity to make this extraordinary home yours. Experience the epitome of luxury, convenience, and community in one captivating package.
Location
State VA
County Loudoun
Zoning PDH4
Rooms
Basement Fully Finished, Outside Entrance, Rear Entrance, Walkout Stairs, Windows
Interior
Hot Water Natural Gas
Heating Forced Air
Cooling Central A/C
Fireplaces Number 1
Fireplace Y
Heat Source Natural Gas
Exterior
Garage Garage - Front Entry
Garage Spaces 4.0
Amenities Available Baseball Field, Basketball Courts, Bike Trail, Cable, Common Grounds, Jog/Walk Path, Lake, Party Room, Picnic Area, Pier/Dock, Pool - Outdoor, Soccer Field, Tennis Courts, Tot Lots/Playground
Water Access N
Accessibility None
Attached Garage 2
Total Parking Spaces 4
Garage Y
Building
Lot Description Cul-de-sac, Level
Story 3
Foundation Concrete Perimeter, Slab
Sewer Public Sewer
Water Public
Architectural Style Colonial
Level or Stories 3
Additional Building Above Grade, Below Grade
New Construction N
Schools
Elementary Schools Creightons Corner
Middle Schools Brambleton
High Schools Independence
School District Loudoun County Public Schools
Others
HOA Fee Include Cable TV,Common Area Maintenance,High Speed Internet,Pool(s),Snow Removal,Trash
Senior Community No
Tax ID 161371447000
Ownership Fee Simple
SqFt Source Assessor
Special Listing Condition Standard
Read Less Info
Want to know what your home might be worth? Contact us for a FREE valuation!

Our team is ready to help you sell your home for the highest possible price ASAP

Bought with Chirayu Shah • Samson Properties

GET MORE INFORMATION
- Alexandria, VA Homes For Sale
- Springfield, VA Homes For Sale
- Manassas, VA Homes For Sale
- Waldorf, MD Homes For Sale
- Washington, DC Homes For Sale
- Fort Washington, MD Homes For Sale
- Fauquier, VA Homes For Sale
- Kingstowne, VA Homes For Sale
- Annandale, VA Homes For Sale
- Bryans Road ,VA Homes For Sale
- Burke ,VA Homes For Sale
- Fort Valley, VA Homes For Sale
- Fort Belvoir, VA Homes For Sale
- Clifton, VA Homes For Sale
- Hybla Valley, VA Homes For Sale
- Lincolnia, VA Homes For Sale
- Indian Head, MD Homes For Sale
- Lorton, VA Homes For Sale
- Marbury, MD Homes For Sale
- Mount Vernon, VA Homes For Sale
- Occoquan, VA Homes For Sale
- Quantico, VA Homes For Sale
- Woodbridge, VA Homes For Sale
- Rosehill, MD Homes For Sale




