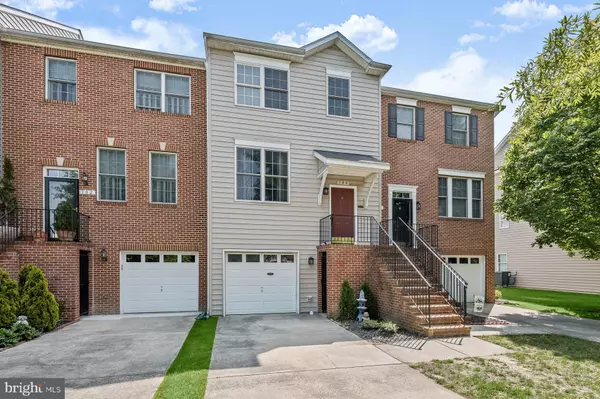For more information regarding the value of a property, please contact us for a free consultation.
Key Details
Sold Price $272,500
Property Type Townhouse
Sub Type Interior Row/Townhouse
Listing Status Sold
Purchase Type For Sale
Square Footage 1,840 sqft
Price per Sqft $148
Subdivision Oakstreet
MLS Listing ID MDKE2002560
Sold Date 06/16/23
Style Colonial
Bedrooms 3
Full Baths 3
Half Baths 1
HOA Fees $55/mo
HOA Y/N Y
Abv Grd Liv Area 1,840
Originating Board BRIGHT
Year Built 2003
Annual Tax Amount $2,593
Tax Year 2022
Lot Size 2,160 Sqft
Acres 0.05
Property Description
Welcome to your perfect home! This stunning, completely renovated residence boasts
an open interior with 9-foot ceilings, providing a spacious, airy, light-filled atmosphere.
With a finished lower level, including a full bathroom, upper rear deck, and one-car
garage with abundant storage space, this home offers everything you need for
comfortable living. Ready to save money on electricity? This townhome also comes with
solar panels!
Step inside and be greeted by three generous bedrooms and three and a half
bathrooms, providing ample space for both relaxation and functionality. The updated
kitchen is a chefs dream, featuring beautiful cabinets, lots of counter space, a snazzy
island range hood, stainless steel appliances, and a large island perfect for meal
preparation and entertaining.
The main level offers a large living room, a dining area, a convenient half bath, and a
spacious kitchen with direct access to your deck, allowing for seamless indoor-outdoor
living and entertaining.
Upstairs, you'll find two large bedrooms and a stacked washer/dryer. The primary suite
features vaulted ceilings, an extra-large closet, and a full bathroom with a relaxing
soaking tub, providing a private oasis within the home.
The lower level, with wall-to-wall closet, can be used as a bedroom or entertaining area,
with access to the backyard, providing even more versatile living space.
This home is close to every amenity you need. From across the street to the brand new
52,000 sq ft YMCA, to a stone’s throw from Acme, Redner’s Market, Ace Hardware,
Walgreens and more.
Don't miss out on the opportunity to call this remarkable house your new home.
Schedule your showing today and experience the perfect blend of comfort, style, and
convenience!
Location
State MD
County Kent
Zoning R3/R4
Interior
Hot Water Electric
Heating Heat Pump(s)
Cooling Heat Pump(s)
Heat Source Electric
Exterior
Parking Features Garage - Front Entry
Garage Spaces 2.0
Water Access N
Accessibility None
Attached Garage 1
Total Parking Spaces 2
Garage Y
Building
Story 3
Foundation Other
Sewer Public Sewer
Water Public
Architectural Style Colonial
Level or Stories 3
Additional Building Above Grade, Below Grade
New Construction N
Schools
School District Kent County Public Schools
Others
Senior Community No
Tax ID 1504027752
Ownership Fee Simple
SqFt Source Assessor
Special Listing Condition Standard
Read Less Info
Want to know what your home might be worth? Contact us for a FREE valuation!

Our team is ready to help you sell your home for the highest possible price ASAP

Bought with Krystal Zellner • Compass

GET MORE INFORMATION
- Alexandria, VA Homes For Sale
- Springfield, VA Homes For Sale
- Manassas, VA Homes For Sale
- Waldorf, MD Homes For Sale
- Washington, DC Homes For Sale
- Fort Washington, MD Homes For Sale
- Fauquier, VA Homes For Sale
- Kingstowne, VA Homes For Sale
- Annandale, VA Homes For Sale
- Bryans Road ,VA Homes For Sale
- Burke ,VA Homes For Sale
- Fort Valley, VA Homes For Sale
- Fort Belvoir, VA Homes For Sale
- Clifton, VA Homes For Sale
- Hybla Valley, VA Homes For Sale
- Lincolnia, VA Homes For Sale
- Indian Head, MD Homes For Sale
- Lorton, VA Homes For Sale
- Marbury, MD Homes For Sale
- Mount Vernon, VA Homes For Sale
- Occoquan, VA Homes For Sale
- Quantico, VA Homes For Sale
- Woodbridge, VA Homes For Sale
- Rosehill, MD Homes For Sale




