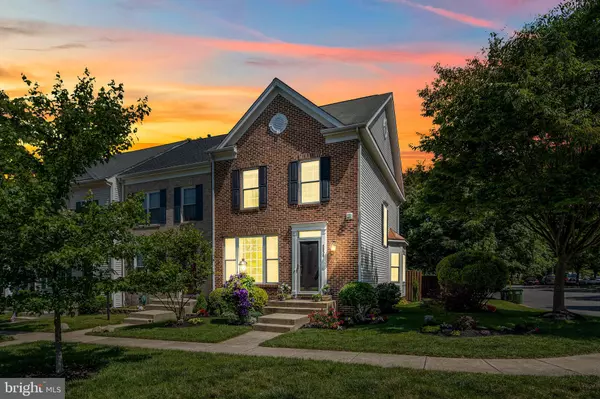For more information regarding the value of a property, please contact us for a free consultation.
Key Details
Sold Price $505,000
Property Type Townhouse
Sub Type End of Row/Townhouse
Listing Status Sold
Purchase Type For Sale
Square Footage 2,062 sqft
Price per Sqft $244
Subdivision Kingsbrooke
MLS Listing ID VAPW2051830
Sold Date 07/10/23
Style Colonial
Bedrooms 3
Full Baths 3
Half Baths 1
HOA Fees $69/mo
HOA Y/N Y
Abv Grd Liv Area 1,416
Originating Board BRIGHT
Year Built 2001
Annual Tax Amount $5,114
Tax Year 2022
Lot Size 2,613 Sqft
Acres 0.06
Property Description
Welcome Home! Located in the Desirable Kingsbrooke Community and Ready for New Owners! This Brick Front, End Unit Townhome Features 3 Bedrooms, 3.5 Baths, Recently Remodeled Kitchen and a Total Sq Ft of 2,094! You’ll be impressed with the additional details added to the interior and love all of the natural light that flood in from it being an end unit! Upon entering, you’ll notice the family room and dining room are well-defined with Additional Built-in Shelving, feature Vinyl Flooring, and Crown Moulding. Renovated in 2023, the Kitchen is an amazing space for entertaining. Details include Quartz Countertop, Stainless Steel Appliances, tastefully done Backsplash, Under Cabinet Lighting, 42’ Cabinets for plenty of Storage, Kitchen Peninsula with Additional Cabinets and Seating! Appliances include a 5-Burner Dual Fuel Convection Slide-In Range with Baking Drawer and an LG French Door Refrigerator with InstaView, Full-Convert Drawer, Craft Ice in PrintProof Stainless Steel. Off of the kitchen you can venture outback to the meticulously maintained back, side, and front yard that will leave you speechless. Upstairs, the Large Primary Suite has plenty of space with a Walk-in Closet and sits at the back of the home away from the other two bedrooms. Primary Bath includes a Soaking Tub, Shower Stall and Double Sink. The basement has a Large Recreation Room with a cozy Gas Fireplace, Full Bathroom, and Additional Room that could be used as a 4th Bedroom NTC or Private Office. Unlike most homes in the area, the Seller does not need a rent back. New HVAC 2022, Kitchen Appliances 2022, Front Loading Washer and Dryer 2021, and Kitchen Remodeled 2023. Schedule your showing today!
Location
State VA
County Prince William
Zoning R6
Rooms
Other Rooms Living Room, Dining Room, Primary Bedroom, Bedroom 2, Bedroom 3, Kitchen, Family Room, Foyer, Breakfast Room, Laundry, Office, Bathroom 2, Bathroom 3, Primary Bathroom
Basement Fully Finished, Connecting Stairway, Sump Pump
Interior
Interior Features Breakfast Area, Built-Ins, Ceiling Fan(s), Crown Moldings, Floor Plan - Traditional, Formal/Separate Dining Room, Pantry, Primary Bath(s), Skylight(s), Soaking Tub, Stall Shower, Store/Office, Tub Shower, Upgraded Countertops, Walk-in Closet(s)
Hot Water Natural Gas
Heating Forced Air
Cooling Central A/C
Flooring Ceramic Tile, Luxury Vinyl Plank, Carpet
Fireplaces Number 1
Fireplaces Type Fireplace - Glass Doors
Equipment Stainless Steel Appliances, Exhaust Fan, Dryer - Front Loading, Washer - Front Loading, Dishwasher, Disposal, Microwave, Oven/Range - Electric, Range Hood, Refrigerator
Fireplace Y
Appliance Stainless Steel Appliances, Exhaust Fan, Dryer - Front Loading, Washer - Front Loading, Dishwasher, Disposal, Microwave, Oven/Range - Electric, Range Hood, Refrigerator
Heat Source Natural Gas
Laundry Washer In Unit, Dryer In Unit
Exterior
Parking On Site 1
Fence Rear, Privacy, Wood
Amenities Available Common Grounds, Community Center, Jog/Walk Path, Party Room, Pool - Outdoor, Tennis Courts, Tot Lots/Playground
Waterfront N
Water Access N
Accessibility None
Garage N
Building
Lot Description Landscaping, Rear Yard, SideYard(s), Front Yard
Story 3
Foundation Slab
Sewer Public Sewer
Water Public
Architectural Style Colonial
Level or Stories 3
Additional Building Above Grade, Below Grade
New Construction N
Schools
Elementary Schools Bristow Run
Middle Schools Gainesville
High Schools Patriot
School District Prince William County Public Schools
Others
HOA Fee Include Management,Pool(s),Snow Removal,Trash
Senior Community No
Tax ID 7496-02-6910
Ownership Fee Simple
SqFt Source Assessor
Special Listing Condition Standard
Read Less Info
Want to know what your home might be worth? Contact us for a FREE valuation!

Our team is ready to help you sell your home for the highest possible price ASAP

Bought with SYED ISHRAT ABBAS • Samson Properties

GET MORE INFORMATION
- Alexandria, VA Homes For Sale
- Springfield, VA Homes For Sale
- Manassas, VA Homes For Sale
- Waldorf, MD Homes For Sale
- Washington, DC Homes For Sale
- Fort Washington, MD Homes For Sale
- Fauquier, VA Homes For Sale
- Kingstowne, VA Homes For Sale
- Annandale, VA Homes For Sale
- Bryans Road ,VA Homes For Sale
- Burke ,VA Homes For Sale
- Fort Valley, VA Homes For Sale
- Fort Belvoir, VA Homes For Sale
- Clifton, VA Homes For Sale
- Hybla Valley, VA Homes For Sale
- Lincolnia, VA Homes For Sale
- Indian Head, MD Homes For Sale
- Lorton, VA Homes For Sale
- Marbury, MD Homes For Sale
- Mount Vernon, VA Homes For Sale
- Occoquan, VA Homes For Sale
- Quantico, VA Homes For Sale
- Woodbridge, VA Homes For Sale
- Rosehill, MD Homes For Sale




