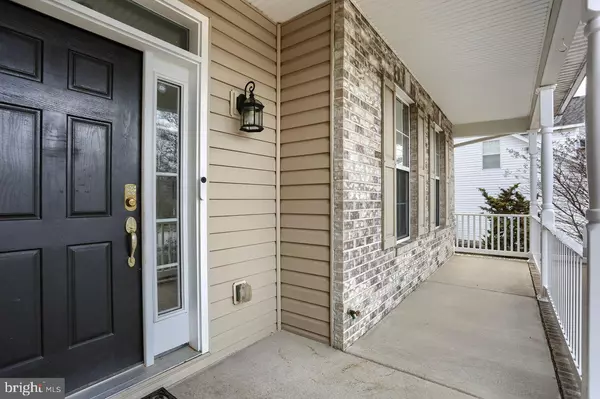For more information regarding the value of a property, please contact us for a free consultation.
Key Details
Sold Price $485,000
Property Type Single Family Home
Sub Type Detached
Listing Status Sold
Purchase Type For Sale
Square Footage 3,584 sqft
Price per Sqft $135
Subdivision Royal Oaks/Regents Glen
MLS Listing ID PAYK2037574
Sold Date 07/21/23
Style Colonial
Bedrooms 4
Full Baths 3
Half Baths 1
HOA Fees $70/qua
HOA Y/N Y
Abv Grd Liv Area 2,584
Originating Board BRIGHT
Year Built 2006
Annual Tax Amount $11,357
Tax Year 2021
Lot Size 0.360 Acres
Acres 0.36
Property Description
Beautiful York Suburban Home nestled in the coveted, gated community of Regents Glen. The first floor features updated oak hardwood floors throughout along with two living spaces, an open kitchen, and a sunroom overlooking the back yard. The kitchen has an open floor plan great entertaining along with updated stainless steel appliances, a pantry, and plenty of storage. The second floor features a master suite with a walk-in closest and a full bath along with 3 additional bedrooms, a full bath, and a balcony overlooking the first floor's living room. Walk downstairs to enjoy your finished basement with a large carpeted play area/movie room, full bath, laundry room, workspace area, large storage area, and an office space that could be converted to a 5th bedroom. This home also features plenty of storage spaces, a beautiful landscaped yard, a patio, and solar panels to save on electricity all year long! This beautiful home is just minutes away from the hospital, York College, I83, the Heritage Trail, CCY, and Regent's Glen CC which features an 18 hole golf course, swimming pool, bocce courts, fitness center, dining amenities, and much more! Schedule your showing today!
Location
State PA
County York
Area Spring Garden Twp (15248)
Zoning RESIDENTIAL
Rooms
Basement Fully Finished
Interior
Interior Features Floor Plan - Open, Wood Floors
Hot Water Natural Gas
Heating Central
Cooling Central A/C
Flooring Hardwood
Equipment Stainless Steel Appliances
Appliance Stainless Steel Appliances
Heat Source Natural Gas
Exterior
Exterior Feature Patio(s)
Garage Garage - Front Entry, Additional Storage Area, Built In, Garage Door Opener, Inside Access, Oversized
Garage Spaces 2.0
Water Access N
Roof Type Shingle
Accessibility 2+ Access Exits
Porch Patio(s)
Attached Garage 2
Total Parking Spaces 2
Garage Y
Building
Story 3
Foundation Concrete Perimeter, Block
Sewer Public Sewer
Water Public
Architectural Style Colonial
Level or Stories 3
Additional Building Above Grade, Below Grade
New Construction N
Schools
Elementary Schools Indian Rock
Middle Schools York Suburban
High Schools York Suburban
School District York Suburban
Others
HOA Fee Include Road Maintenance,Common Area Maintenance,Security Gate,Snow Removal
Senior Community No
Tax ID 48-000-34-0172-00-00000
Ownership Fee Simple
SqFt Source Assessor
Acceptable Financing Conventional, Cash, VA, FHA
Listing Terms Conventional, Cash, VA, FHA
Financing Conventional,Cash,VA,FHA
Special Listing Condition Standard
Read Less Info
Want to know what your home might be worth? Contact us for a FREE valuation!

Our team is ready to help you sell your home for the highest possible price ASAP

Bought with Jeremiah J Trostle • Howard Hanna Real Estate Services-York

GET MORE INFORMATION
- Alexandria, VA Homes For Sale
- Springfield, VA Homes For Sale
- Manassas, VA Homes For Sale
- Waldorf, MD Homes For Sale
- Washington, DC Homes For Sale
- Fort Washington, MD Homes For Sale
- Fauquier, VA Homes For Sale
- Kingstowne, VA Homes For Sale
- Annandale, VA Homes For Sale
- Bryans Road ,VA Homes For Sale
- Burke ,VA Homes For Sale
- Fort Valley, VA Homes For Sale
- Fort Belvoir, VA Homes For Sale
- Clifton, VA Homes For Sale
- Hybla Valley, VA Homes For Sale
- Lincolnia, VA Homes For Sale
- Indian Head, MD Homes For Sale
- Lorton, VA Homes For Sale
- Marbury, MD Homes For Sale
- Mount Vernon, VA Homes For Sale
- Occoquan, VA Homes For Sale
- Quantico, VA Homes For Sale
- Woodbridge, VA Homes For Sale
- Rosehill, MD Homes For Sale




