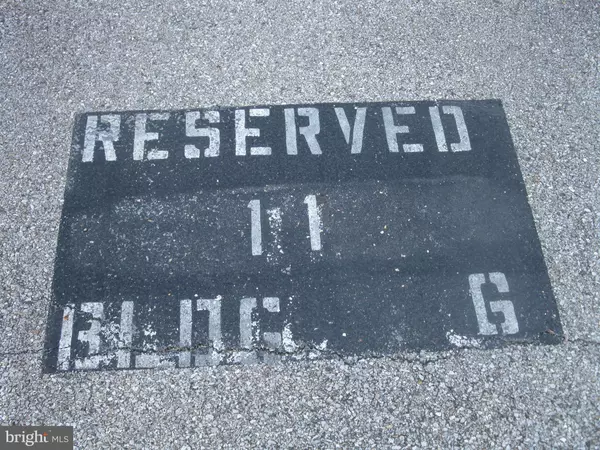For more information regarding the value of a property, please contact us for a free consultation.
Key Details
Sold Price $300,000
Property Type Condo
Sub Type Condo/Co-op
Listing Status Sold
Purchase Type For Sale
Square Footage 1,185 sqft
Price per Sqft $253
Subdivision Cameron Grove
MLS Listing ID MDPG2073274
Sold Date 07/31/23
Style Contemporary
Bedrooms 2
Full Baths 2
Condo Fees $229/mo
HOA Fees $95/mo
HOA Y/N Y
Abv Grd Liv Area 1,185
Originating Board BRIGHT
Year Built 2005
Annual Tax Amount $2,062
Tax Year 2023
Property Description
BACK TO ACTIVE AND FULLY AVAILABLE. 55 AND OLDER COMMUNITY. GREAT CAMERON GROVE LOCATION. 2 BEDROOMS, 2 BATHS, DEN, CHAIR RAIL AND CROWN MOLDING IN THE LIVING , DINING & FOYER. LIVING AREA WITH GAS FIREPLACE. HARDWOOD FLOORS THROUGHOUT. 2ND FLOOR HOME WITH GREAT VIEWS FROM THE DEN, 2ND BEDROOM AND PRIMARY BEDROOM. THE KITCHEN HAS NEWER GRANITE COUNTERTOPS, A BUILT IN MICROWAVE AND MORE. PRIMARY BATH HAS A NEWER DOUBLE SINK VANITY , A SEPARATE TUB AND SHOWER, WALK IN CLOSET AND MORE. Enjoy the fabulous Cameron Grove Resort Center is a 20,000 sqft world-class facility with elegant architectural features and the finest amenities. Residents will enjoy the following: Bike Trails, Billiard Room, Tennis Courts, Concierge Service, Elevator, Exercise Room, Continuing Education, Grand Ballroom, Movie Theater, Catering Kitchen, Health & Wellness , Indoor Heated Pool , Whirlpool Spa, Fitness Center, Aerobics Room, Locker Rooms, Saunas, Private Dining Room Jogging and Walking Paths Meeting Room, Sports Lounge, Card and Game Tables, Big Screen TV, Bar, Solarium, Party Room, Dog Park and Paths, Large Outdoor Pool. Activities Assistant, Recreation activities, Business center and much more
Location
State MD
County Prince Georges
Zoning MU
Rooms
Main Level Bedrooms 2
Interior
Interior Features Carpet, Ceiling Fan(s), Crown Moldings, Floor Plan - Open, Primary Bath(s), Soaking Tub, Sprinkler System, Upgraded Countertops, Walk-in Closet(s), Wood Floors, Other
Hot Water Electric
Heating Forced Air, Heat Pump(s)
Cooling Central A/C
Equipment Built-In Microwave, Dishwasher, Disposal, Exhaust Fan, Oven/Range - Gas, Refrigerator, Washer/Dryer Stacked
Appliance Built-In Microwave, Dishwasher, Disposal, Exhaust Fan, Oven/Range - Gas, Refrigerator, Washer/Dryer Stacked
Heat Source Electric
Exterior
Amenities Available Club House, Common Grounds, Community Center, Elevator, Fitness Center, Game Room, Jog/Walk Path, Lake, Party Room, Pool - Outdoor, Tennis Courts
Waterfront N
Water Access N
Accessibility Elevator
Garage N
Building
Story 1
Unit Features Garden 1 - 4 Floors
Sewer Public Sewer
Water Public
Architectural Style Contemporary
Level or Stories 1
Additional Building Above Grade, Below Grade
New Construction N
Schools
School District Prince George'S County Public Schools
Others
Pets Allowed Y
HOA Fee Include Common Area Maintenance,Ext Bldg Maint,Management,Trash
Senior Community Yes
Age Restriction 55
Tax ID 17073666237
Ownership Condominium
Special Listing Condition Standard
Pets Description Size/Weight Restriction, Case by Case Basis
Read Less Info
Want to know what your home might be worth? Contact us for a FREE valuation!

Our team is ready to help you sell your home for the highest possible price ASAP

Bought with Okarsamaa B White • RE/MAX United Real Estate

GET MORE INFORMATION
- Alexandria, VA Homes For Sale
- Springfield, VA Homes For Sale
- Manassas, VA Homes For Sale
- Waldorf, MD Homes For Sale
- Washington, DC Homes For Sale
- Fort Washington, MD Homes For Sale
- Fauquier, VA Homes For Sale
- Kingstowne, VA Homes For Sale
- Annandale, VA Homes For Sale
- Bryans Road ,VA Homes For Sale
- Burke ,VA Homes For Sale
- Fort Valley, VA Homes For Sale
- Fort Belvoir, VA Homes For Sale
- Clifton, VA Homes For Sale
- Hybla Valley, VA Homes For Sale
- Lincolnia, VA Homes For Sale
- Indian Head, MD Homes For Sale
- Lorton, VA Homes For Sale
- Marbury, MD Homes For Sale
- Mount Vernon, VA Homes For Sale
- Occoquan, VA Homes For Sale
- Quantico, VA Homes For Sale
- Woodbridge, VA Homes For Sale
- Rosehill, MD Homes For Sale




