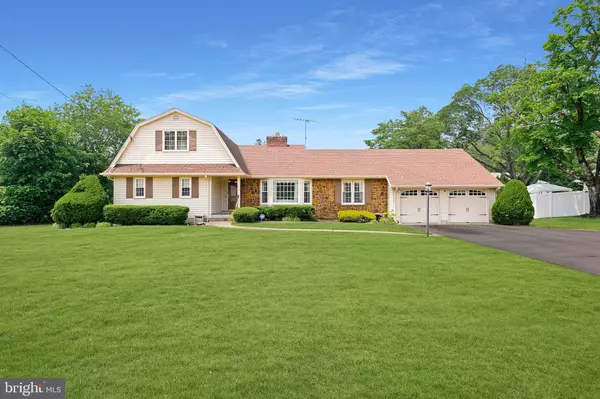For more information regarding the value of a property, please contact us for a free consultation.
Key Details
Sold Price $325,000
Property Type Single Family Home
Sub Type Detached
Listing Status Sold
Purchase Type For Sale
Square Footage 2,314 sqft
Price per Sqft $140
Subdivision None Available
MLS Listing ID NJCB2012782
Sold Date 08/15/23
Style Other
Bedrooms 4
Full Baths 3
HOA Y/N N
Abv Grd Liv Area 2,314
Originating Board BRIGHT
Year Built 1965
Annual Tax Amount $6,601
Tax Year 2022
Lot Size 0.353 Acres
Acres 0.35
Lot Dimensions 110.00 x 140.00
Property Description
Welcome to 270 Highland Ave located in Vineland City, a place with treasured history & scenic beauty this is the perfect place to call home! Stepping inside from the covered front porch the foyer will guide you to your oversized living room which features a lovely bay window allowing tons of natural light into the home. Off of the living room is your separate formal dining room (perfect for those who love to host). Continuing around the corner you enter your eat in the kitchen featuring granite countertops, tile backsplash, tile flooring, plenty of cabinet space which includes a nice sized pantry (cabinets were replaced in the late 1990’s) & newer appliances. Off the kitchen is your family room to spread out and relax by the warm gas brick front fireplace or enjoy the privacy of your backyard through the sliding glass doors. Still on the first floor you have 2 spare bedrooms, the hall bath with tile flooring & the primary bedroom with ensuite. Completing the first floor is the laundry area with a newer washer & dryer. Here is also where you would enter the home on those rainy days through the attached 2 car front entry garage. Head upstairs to your second primary that hosts a sitting area, wet bar, full bathroom with skylight, jetted tub/shower & many many closets. Completing the 2nd floor is also access to your floored attic (easy access to store all those items not needed all year long). Need more space? The high ceiling in the basement offers endless possibilities. There is even a workshop, perfect for those who are more handy or hobby oriented. This beloved, very well maintained home has had only one owner since being built. All that’s left for you to do is make this house your next place to call home!
Location
State NJ
County Cumberland
Area Vineland City (20614)
Zoning RES
Rooms
Other Rooms Living Room, Dining Room, Primary Bedroom, Bedroom 2, Family Room, Bedroom 1, In-Law/auPair/Suite, Laundry
Basement Full, Interior Access, Outside Entrance, Unfinished, Workshop
Main Level Bedrooms 3
Interior
Interior Features Carpet, Ceiling Fan(s), Entry Level Bedroom, Family Room Off Kitchen, Floor Plan - Traditional, Kitchen - Eat-In, Kitchen - Table Space, Pantry, Primary Bath(s), Upgraded Countertops, Wood Floors, Combination Dining/Living, Skylight(s), Soaking Tub
Hot Water Natural Gas
Heating Baseboard - Hot Water
Cooling Ceiling Fan(s), Central A/C, Multi Units
Flooring Ceramic Tile, Hardwood, Carpet
Fireplaces Number 1
Fireplaces Type Gas/Propane
Equipment Built-In Range, Dishwasher, Dryer, Refrigerator, Washer
Fireplace Y
Appliance Built-In Range, Dishwasher, Dryer, Refrigerator, Washer
Heat Source Natural Gas
Laundry Main Floor
Exterior
Exterior Feature Porch(es)
Garage Garage - Front Entry, Inside Access
Garage Spaces 6.0
Waterfront N
Water Access N
Roof Type Shingle
Accessibility None
Porch Porch(es)
Attached Garage 2
Total Parking Spaces 6
Garage Y
Building
Lot Description Cleared, Front Yard, Level, Rear Yard, SideYard(s)
Story 1.5
Foundation Block
Sewer Public Sewer
Water Public
Architectural Style Other
Level or Stories 1.5
Additional Building Above Grade, Below Grade
Structure Type Dry Wall
New Construction N
Schools
School District City Of Vineland Board Of Education
Others
Senior Community No
Tax ID 14-04401-00016
Ownership Fee Simple
SqFt Source Assessor
Security Features Security System
Acceptable Financing Cash, Conventional, FHA
Listing Terms Cash, Conventional, FHA
Financing Cash,Conventional,FHA
Special Listing Condition Standard
Read Less Info
Want to know what your home might be worth? Contact us for a FREE valuation!

Our team is ready to help you sell your home for the highest possible price ASAP

Bought with Tonicarol DeMarco • Ackerman Spinelli Realty LLC

GET MORE INFORMATION
- Alexandria, VA Homes For Sale
- Springfield, VA Homes For Sale
- Manassas, VA Homes For Sale
- Waldorf, MD Homes For Sale
- Washington, DC Homes For Sale
- Fort Washington, MD Homes For Sale
- Fauquier, VA Homes For Sale
- Kingstowne, VA Homes For Sale
- Annandale, VA Homes For Sale
- Bryans Road ,VA Homes For Sale
- Burke ,VA Homes For Sale
- Fort Valley, VA Homes For Sale
- Fort Belvoir, VA Homes For Sale
- Clifton, VA Homes For Sale
- Hybla Valley, VA Homes For Sale
- Lincolnia, VA Homes For Sale
- Indian Head, MD Homes For Sale
- Lorton, VA Homes For Sale
- Marbury, MD Homes For Sale
- Mount Vernon, VA Homes For Sale
- Occoquan, VA Homes For Sale
- Quantico, VA Homes For Sale
- Woodbridge, VA Homes For Sale
- Rosehill, MD Homes For Sale




