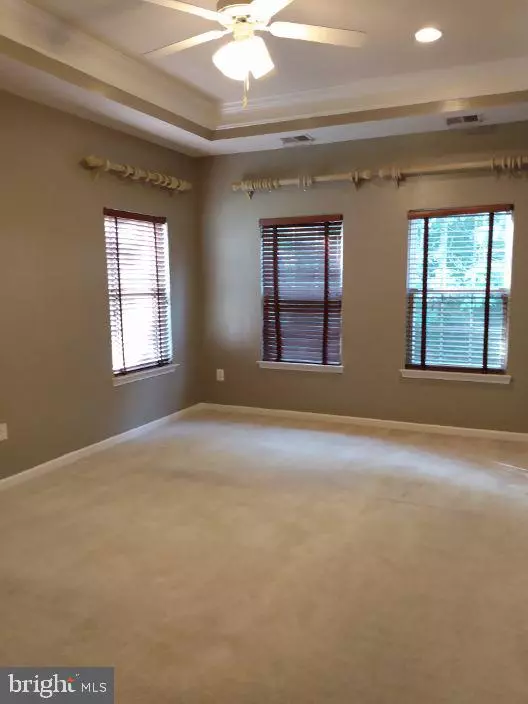For more information regarding the value of a property, please contact us for a free consultation.
Key Details
Sold Price $365,000
Property Type Townhouse
Sub Type End of Row/Townhouse
Listing Status Sold
Purchase Type For Sale
Square Footage 2,160 sqft
Price per Sqft $168
Subdivision Riverwatch Commons
MLS Listing ID MDCH2025174
Sold Date 08/30/23
Style Colonial
Bedrooms 3
Full Baths 2
Half Baths 2
HOA Fees $44/mo
HOA Y/N Y
Abv Grd Liv Area 2,160
Originating Board BRIGHT
Year Built 2004
Annual Tax Amount $4,094
Tax Year 2022
Lot Size 3,166 Sqft
Acres 0.07
Property Description
Pride of ownership shows throughout this beautiful end unit townhome located in Riverwatch Commons. This home offers high ceilings, all of the natural light that you could possibly want, tray ceiling in the master bedroom, stainless steel appliances, granite counter tops, oak railings, ceramic tile and extensive landscaping. EVERYTHING has been upgraded! There is also a community waterfront boardwalk that is perfect for getting out there to relax and see what Mother Nature has to offer.
The home is located within short driving distances to Ft. Washington, La Plata, Waldorf, Alexandria, Quantico, Washington DC, etc. Do you or your family work in the Military or Federal Government? This home is in very close proximity to Naval Support, TISCOM, Quantico, Ft. Belvoir and DC. It is also close to major commuter routes 95, 495 and 295. A short ride in the car and you can be at the National Harbor, MGM, Northern Virginia, National Monuments, National Zoo and professional sports venues.
Don't delay, schedule a showing and come take a look at a home that has been loved since the day it was finished. It won't be around for long. This home is ready to help you make some new memories.
Location
State MD
County Charles
Zoning R1
Rooms
Basement Daylight, Partial, English, Front Entrance, Heated, Partial, Windows
Interior
Interior Features Carpet, Ceiling Fan(s), Combination Dining/Living, Intercom, Kitchen - Eat-In, Kitchen - Island, Kitchen - Table Space, Pantry, Recessed Lighting, Sprinkler System, Stall Shower, Tub Shower, Upgraded Countertops, Walk-in Closet(s), Window Treatments
Hot Water Electric
Heating Heat Pump(s)
Cooling Ceiling Fan(s), Central A/C, Heat Pump(s), Programmable Thermostat
Flooring Carpet, Ceramic Tile, Concrete
Fireplaces Number 1
Fireplaces Type Electric, Screen
Equipment Dishwasher, Disposal, Icemaker, Intercom, Built-In Microwave, Water Heater, Water Dispenser, Washer/Dryer Hookups Only, Stainless Steel Appliances, Refrigerator, Oven/Range - Electric
Furnishings No
Fireplace Y
Window Features Double Pane,Screens,Vinyl Clad
Appliance Dishwasher, Disposal, Icemaker, Intercom, Built-In Microwave, Water Heater, Water Dispenser, Washer/Dryer Hookups Only, Stainless Steel Appliances, Refrigerator, Oven/Range - Electric
Heat Source Electric
Laundry Hookup, Upper Floor
Exterior
Garage Additional Storage Area, Basement Garage, Garage - Front Entry, Garage Door Opener, Inside Access
Garage Spaces 3.0
Fence Privacy
Utilities Available Cable TV Available, Cable TV, Electric Available, Phone Available, Water Available, Sewer Available, Under Ground
Water Access N
View Trees/Woods
Roof Type Shingle
Accessibility None
Attached Garage 1
Total Parking Spaces 3
Garage Y
Building
Lot Description Adjoins - Open Space, Backs to Trees, Corner, Landscaping, Rear Yard
Story 3
Foundation Slab, Concrete Perimeter
Sewer Public Sewer
Water Public
Architectural Style Colonial
Level or Stories 3
Additional Building Above Grade, Below Grade
Structure Type 9'+ Ceilings,Dry Wall,Tray Ceilings
New Construction N
Schools
Elementary Schools Indian Head
Middle Schools General Smallwood
High Schools Henry E. Lackey
School District Charles County Public Schools
Others
Pets Allowed Y
Senior Community No
Tax ID 0907077327
Ownership Fee Simple
SqFt Source Assessor
Security Features Electric Alarm,Intercom,Main Entrance Lock,Smoke Detector,Security System,Sprinkler System - Indoor
Acceptable Financing Cash, Conventional, FHA, VA
Horse Property N
Listing Terms Cash, Conventional, FHA, VA
Financing Cash,Conventional,FHA,VA
Special Listing Condition Standard
Pets Description No Pet Restrictions
Read Less Info
Want to know what your home might be worth? Contact us for a FREE valuation!

Our team is ready to help you sell your home for the highest possible price ASAP

Bought with Qiana Unique Walker • Fathom Realty MD, LLC

GET MORE INFORMATION
- Alexandria, VA Homes For Sale
- Springfield, VA Homes For Sale
- Manassas, VA Homes For Sale
- Waldorf, MD Homes For Sale
- Washington, DC Homes For Sale
- Fort Washington, MD Homes For Sale
- Fauquier, VA Homes For Sale
- Kingstowne, VA Homes For Sale
- Annandale, VA Homes For Sale
- Bryans Road ,VA Homes For Sale
- Burke ,VA Homes For Sale
- Fort Valley, VA Homes For Sale
- Fort Belvoir, VA Homes For Sale
- Clifton, VA Homes For Sale
- Hybla Valley, VA Homes For Sale
- Lincolnia, VA Homes For Sale
- Indian Head, MD Homes For Sale
- Lorton, VA Homes For Sale
- Marbury, MD Homes For Sale
- Mount Vernon, VA Homes For Sale
- Occoquan, VA Homes For Sale
- Quantico, VA Homes For Sale
- Woodbridge, VA Homes For Sale
- Rosehill, MD Homes For Sale




