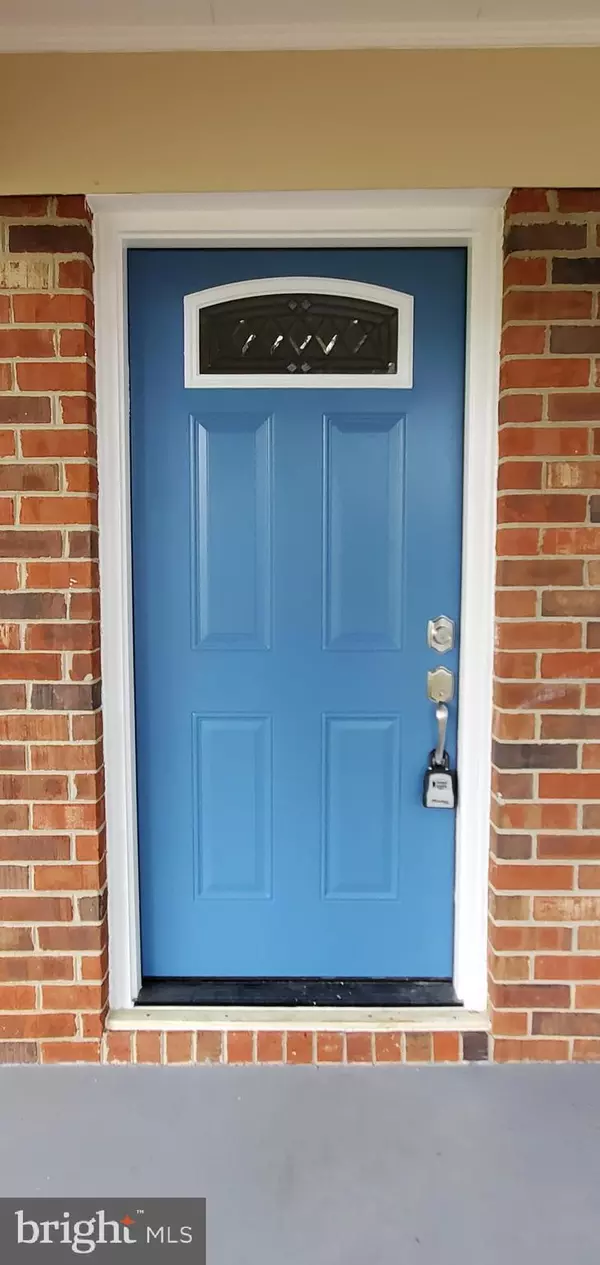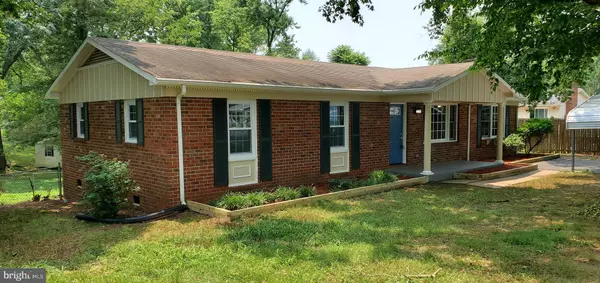For more information regarding the value of a property, please contact us for a free consultation.
Key Details
Sold Price $350,000
Property Type Single Family Home
Sub Type Detached
Listing Status Sold
Purchase Type For Sale
Square Footage 1,459 sqft
Price per Sqft $239
Subdivision Grafton Village
MLS Listing ID VAST2022906
Sold Date 09/14/23
Style Ranch/Rambler
Bedrooms 3
Full Baths 1
Half Baths 1
HOA Y/N N
Abv Grd Liv Area 1,459
Originating Board BRIGHT
Year Built 1973
Annual Tax Amount $1,671
Tax Year 2013
Lot Size 0.275 Acres
Acres 0.27
Lot Dimensions 110x106x111x110
Property Description
REDUCED! One level living at its best in this brick rambler with 3 Bedroom, 1 and a half bathroom, hardwood floors, custom built-in cabinets around fireplace in the family room and a covered front porch. Stainless steel appliances, ceiling fans, NEW front door and windows! Carport over part of the driveway to help protect you and your car during bad weather. Best of all you can enjoy evenings relaxing on your deck in a fenced backyard yard. Large shed provides extra storage. Washer and dryer hook up in utility room and a separate "mud room" exit to yard off family room. NEW bay windows are installed!! Great starter or FOREVER home ready for you!
Location
State VA
County Stafford
Zoning R1
Rooms
Other Rooms Workshop
Main Level Bedrooms 3
Interior
Interior Features Attic, Breakfast Area, Built-Ins, Ceiling Fan(s), Combination Kitchen/Dining, Entry Level Bedroom, Family Room Off Kitchen, Wood Floors
Hot Water Electric
Heating Forced Air
Cooling Central A/C
Flooring Other, Wood, Concrete, Tile/Brick
Fireplaces Number 1
Fireplaces Type Fireplace - Glass Doors, Brick, Other
Equipment Dishwasher, Refrigerator, Stove, Built-In Microwave
Fireplace Y
Appliance Dishwasher, Refrigerator, Stove, Built-In Microwave
Heat Source Electric
Laundry Hookup, Main Floor
Exterior
Exterior Feature Deck(s), Porch(es)
Garage Spaces 4.0
Carport Spaces 2
Fence Chain Link, Other
Waterfront N
Water Access N
View Other
Roof Type Architectural Shingle
Accessibility None
Porch Deck(s), Porch(es)
Total Parking Spaces 4
Garage N
Building
Lot Description Rear Yard, Other
Story 1
Foundation Crawl Space, Other, Brick/Mortar
Sewer Public Sewer
Water Public
Architectural Style Ranch/Rambler
Level or Stories 1
Additional Building Above Grade, Below Grade
New Construction N
Schools
School District Stafford County Public Schools
Others
Senior Community No
Tax ID 54-L-20- -283
Ownership Fee Simple
SqFt Source Estimated
Acceptable Financing Conventional, FHA, Other
Listing Terms Conventional, FHA, Other
Financing Conventional,FHA,Other
Special Listing Condition Standard
Read Less Info
Want to know what your home might be worth? Contact us for a FREE valuation!

Our team is ready to help you sell your home for the highest possible price ASAP

Bought with Monica B Hugie • Compass

GET MORE INFORMATION
- Alexandria, VA Homes For Sale
- Springfield, VA Homes For Sale
- Manassas, VA Homes For Sale
- Waldorf, MD Homes For Sale
- Washington, DC Homes For Sale
- Fort Washington, MD Homes For Sale
- Fauquier, VA Homes For Sale
- Kingstowne, VA Homes For Sale
- Annandale, VA Homes For Sale
- Bryans Road ,VA Homes For Sale
- Burke ,VA Homes For Sale
- Fort Valley, VA Homes For Sale
- Fort Belvoir, VA Homes For Sale
- Clifton, VA Homes For Sale
- Hybla Valley, VA Homes For Sale
- Lincolnia, VA Homes For Sale
- Indian Head, MD Homes For Sale
- Lorton, VA Homes For Sale
- Marbury, MD Homes For Sale
- Mount Vernon, VA Homes For Sale
- Occoquan, VA Homes For Sale
- Quantico, VA Homes For Sale
- Woodbridge, VA Homes For Sale
- Rosehill, MD Homes For Sale




