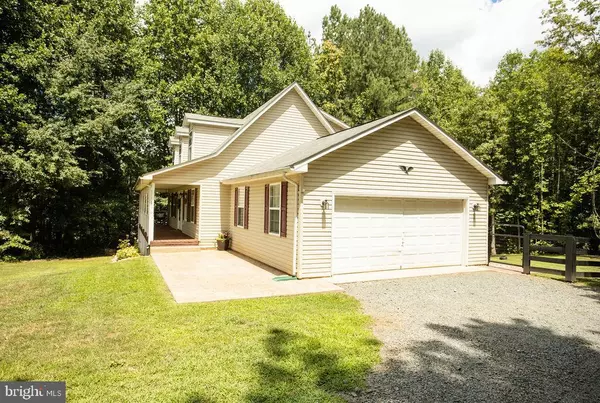For more information regarding the value of a property, please contact us for a free consultation.
Key Details
Sold Price $485,000
Property Type Single Family Home
Sub Type Detached
Listing Status Sold
Purchase Type For Sale
Square Footage 1,882 sqft
Price per Sqft $257
Subdivision Sandy Hill Estates
MLS Listing ID VAFQ2009480
Sold Date 09/19/23
Style Cape Cod
Bedrooms 3
Full Baths 2
Half Baths 1
HOA Y/N N
Abv Grd Liv Area 1,882
Originating Board BRIGHT
Year Built 2001
Annual Tax Amount $3,561
Tax Year 2022
Lot Size 2.000 Acres
Acres 2.0
Property Description
WELCOME YOURSELF HOME. Want to live out in the countryside? Look no further because this stunning cape cod has it ALL. This home is over 2900 sq ft featuring 2 finished levels w/ a large walk-out basement- the possibilities are endless! As you walk inside you are greeted by the charming open views of the family room, dining room, and gorgeous kitchen. New hardwood floors were installed throughout the main level (2020). The beautiful country kitchen features upgraded granite counter tops, new stainless steel appliances,
new kitchen sink, and refinished wood cabinets (all in 2020). The main level master suite is spacious and features a large walk-in closet and large master bath. The master bath features a double vanity, soaking tub and new shower (2023). As you make your way upstairs you will find the large 2nd and 3rd bedrooms and a large full bath. The walk-out basement is very spacious and already framed out ready for your finishing touch! The home is nestled on a beautiful 2 acre lot filled with green grass, trees, and nice relaxing views! Enjoy a cold beverage, or three, in the beautiful backyard! The back yard features a gorgeous stamped concrete patio and new back deck (both completed in 2020). The rear yard was also fenced in (2021). Enjoy the front yard sunsets from the cozy covered porch or the stamped concrete patio (2020). New HVAC and furnace installed (2022). Double car garage and large driveway. This home is perfect for those looking for countryside living in a very convenient location!!!
Location
State VA
County Fauquier
Zoning RA
Rooms
Basement Interior Access, Outside Entrance, Partially Finished, Windows
Main Level Bedrooms 1
Interior
Interior Features Breakfast Area, Carpet, Ceiling Fan(s), Dining Area, Family Room Off Kitchen, Entry Level Bedroom, Kitchen - Country, Upgraded Countertops, Walk-in Closet(s), Window Treatments
Hot Water Electric
Cooling Central A/C
Fireplaces Number 1
Fireplaces Type Gas/Propane, Mantel(s), Fireplace - Glass Doors
Equipment Dishwasher, Dryer, Stove, Washer, Refrigerator
Fireplace Y
Appliance Dishwasher, Dryer, Stove, Washer, Refrigerator
Heat Source Propane - Owned
Exterior
Exterior Feature Deck(s), Patio(s), Porch(es)
Garage Garage Door Opener, Inside Access, Additional Storage Area, Garage - Side Entry
Garage Spaces 6.0
Fence Rear, Wood
Waterfront N
Water Access N
View Garden/Lawn, Trees/Woods, Scenic Vista
Accessibility 2+ Access Exits, >84\" Garage Door
Porch Deck(s), Patio(s), Porch(es)
Attached Garage 2
Total Parking Spaces 6
Garage Y
Building
Lot Description Backs to Trees, Front Yard, Level, Private, Rear Yard, Rural, SideYard(s), Trees/Wooded
Story 2
Foundation Slab, Block
Sewer On Site Septic
Water Well, Private
Architectural Style Cape Cod
Level or Stories 2
Additional Building Above Grade, Below Grade
New Construction N
Schools
Elementary Schools Mary Walter
Middle Schools Cedar Lee
High Schools Liberty
School District Fauquier County Public Schools
Others
Senior Community No
Tax ID 7805-76-8283
Ownership Fee Simple
SqFt Source Assessor
Acceptable Financing Cash, Conventional, FHA, USDA, VA
Listing Terms Cash, Conventional, FHA, USDA, VA
Financing Cash,Conventional,FHA,USDA,VA
Special Listing Condition Standard
Read Less Info
Want to know what your home might be worth? Contact us for a FREE valuation!

Our team is ready to help you sell your home for the highest possible price ASAP

Bought with Elizabeth Blow • Coldwell Banker Elite

GET MORE INFORMATION
- Alexandria, VA Homes For Sale
- Springfield, VA Homes For Sale
- Manassas, VA Homes For Sale
- Waldorf, MD Homes For Sale
- Washington, DC Homes For Sale
- Fort Washington, MD Homes For Sale
- Fauquier, VA Homes For Sale
- Kingstowne, VA Homes For Sale
- Annandale, VA Homes For Sale
- Bryans Road ,VA Homes For Sale
- Burke ,VA Homes For Sale
- Fort Valley, VA Homes For Sale
- Fort Belvoir, VA Homes For Sale
- Clifton, VA Homes For Sale
- Hybla Valley, VA Homes For Sale
- Lincolnia, VA Homes For Sale
- Indian Head, MD Homes For Sale
- Lorton, VA Homes For Sale
- Marbury, MD Homes For Sale
- Mount Vernon, VA Homes For Sale
- Occoquan, VA Homes For Sale
- Quantico, VA Homes For Sale
- Woodbridge, VA Homes For Sale
- Rosehill, MD Homes For Sale




