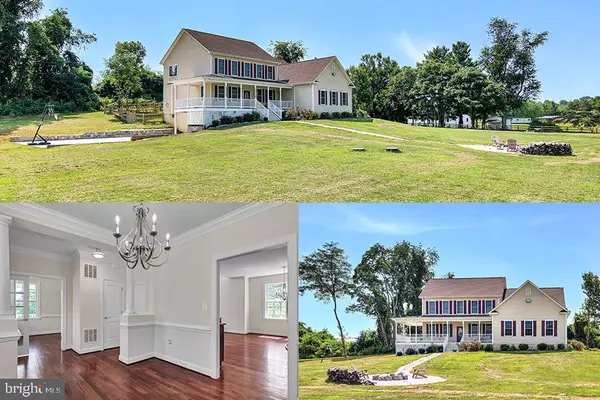For more information regarding the value of a property, please contact us for a free consultation.
Key Details
Sold Price $720,000
Property Type Single Family Home
Sub Type Detached
Listing Status Sold
Purchase Type For Sale
Square Footage 3,688 sqft
Price per Sqft $195
Subdivision None Available
MLS Listing ID VAFQ2009378
Sold Date 10/04/23
Style Colonial
Bedrooms 4
Full Baths 4
HOA Y/N N
Abv Grd Liv Area 2,376
Originating Board BRIGHT
Year Built 2020
Annual Tax Amount $5,078
Tax Year 2022
Lot Size 2.700 Acres
Acres 2.7
Property Description
(Sellers willing to assist buyer(s) with some closing costs or to help to buy-down some points)—-Beautiful, timeless and modern two-year-old house situated on a fenced 2.7 acres free of trees and bushes, with an unparalleled view and no HOA ready for you to enjoy it! Located in a desirable area in Warrenton.
This house is full of natural light… 4 bedrooms, 4 full bathrooms, 1 large bonus room, and a 3-car garage with a large driveway for 6 more cars. The main level includes an eat-in kitchen with granite countertops and stainless-steel appliances, a formal dining room with high ceilings, a home office, a bedroom with a walk-in closet and a full bathroom…There is real hardwood flooring throughout the main level, and the family room has heigh ceilings and a cozy fireplace. Working from home? Enjoy the fast Comcast business (above 1GIG Internet that the house already has installed (instalation cost the sellers around $6.5K). Tired of work? Enjoy the beautiful wrap-around trex porch and relax and enjoy the peaceful views. Upstairs, there are 3 large bedrooms each of which has a walk-in closet and 2 full bathrooms… Walk-out basement exits to a large patio (patio-2023). The basement was fully finished by sellers in 2021, and it includes a charming kitchenette/wet-bar, a large family room, a full bathroom, and a bonus-room with a walk-in closet. The whole house has a water-softening and purification system (2021). This house offers much more than a new construction for all the additions and the high quality of the construction (see document section for a list of additions). Property was fenced in 2023. There are two wineries within two miles, and a country club with a golf course only a few miles away. Come take a tour of this house and make it your home!
Location
State VA
County Fauquier
Zoning RA
Rooms
Basement Fully Finished, Walkout Level, Interior Access, Daylight, Partial
Main Level Bedrooms 1
Interior
Hot Water Electric
Heating Forced Air
Cooling Central A/C
Heat Source Propane - Leased, Electric
Exterior
Garage Garage Door Opener, Garage - Rear Entry, Inside Access, Oversized
Garage Spaces 9.0
Waterfront N
Water Access N
Roof Type Architectural Shingle
Accessibility Other
Attached Garage 3
Total Parking Spaces 9
Garage Y
Building
Story 3
Foundation Slab
Sewer On Site Septic
Water Well
Architectural Style Colonial
Level or Stories 3
Additional Building Above Grade, Below Grade
New Construction N
Schools
School District Fauquier County Public Schools
Others
Senior Community No
Tax ID 6971-91-7291
Ownership Fee Simple
SqFt Source Assessor
Acceptable Financing Conventional, FHA, Cash, VA
Listing Terms Conventional, FHA, Cash, VA
Financing Conventional,FHA,Cash,VA
Special Listing Condition Standard
Read Less Info
Want to know what your home might be worth? Contact us for a FREE valuation!

Our team is ready to help you sell your home for the highest possible price ASAP

Bought with Mary K Hayes • RLAH @properties

GET MORE INFORMATION
- Alexandria, VA Homes For Sale
- Springfield, VA Homes For Sale
- Manassas, VA Homes For Sale
- Waldorf, MD Homes For Sale
- Washington, DC Homes For Sale
- Fort Washington, MD Homes For Sale
- Fauquier, VA Homes For Sale
- Kingstowne, VA Homes For Sale
- Annandale, VA Homes For Sale
- Bryans Road ,VA Homes For Sale
- Burke ,VA Homes For Sale
- Fort Valley, VA Homes For Sale
- Fort Belvoir, VA Homes For Sale
- Clifton, VA Homes For Sale
- Hybla Valley, VA Homes For Sale
- Lincolnia, VA Homes For Sale
- Indian Head, MD Homes For Sale
- Lorton, VA Homes For Sale
- Marbury, MD Homes For Sale
- Mount Vernon, VA Homes For Sale
- Occoquan, VA Homes For Sale
- Quantico, VA Homes For Sale
- Woodbridge, VA Homes For Sale
- Rosehill, MD Homes For Sale




