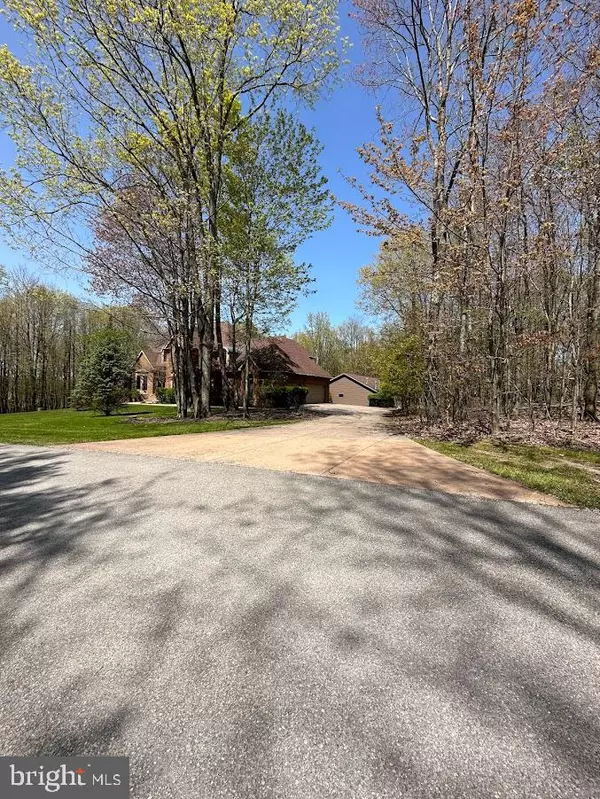For more information regarding the value of a property, please contact us for a free consultation.
Key Details
Sold Price $690,000
Property Type Single Family Home
Sub Type Detached
Listing Status Sold
Purchase Type For Sale
Square Footage 7,057 sqft
Price per Sqft $97
Subdivision Linnwood
MLS Listing ID PACE2506202
Sold Date 10/06/23
Style Traditional
Bedrooms 5
Full Baths 4
Half Baths 1
HOA Fees $7/ann
HOA Y/N Y
Abv Grd Liv Area 5,141
Originating Board BRIGHT
Year Built 2000
Annual Tax Amount $11,827
Tax Year 2022
Lot Size 4.190 Acres
Acres 4.19
Lot Dimensions 0.00 x 0.00
Property Description
Find yourself living a dream where every day is a retreat. This gorgeous custom-brick home sits amongst over 4 acres. Standing two stories tall, at each turn you'll find breath-taking features. Entering the front of the home you'll be drawn to the beautiful chandeliers casted from the soaring ceilings. Entering the main level from the front entry you'll be surrounded with all the space for anything you could need; a home office, the charming dining area, and the spacious living area where you can enjoy cozy evenings by the fireplace. Through to the kitchen you'll be met with granite countertops and hardwood, ebony-colored cabinetry, stainless steel appliances, and an island. Off to the left of the kitchen you'll find the eat-in area or take a right onto the enclosed back porch where you can enjoy your morning coffee and the singing birds. Back inside to the left quarters of the first floor is the owner bedroom featuring a fireplace, paired with a full bathroom leading into the owner walk-in. Going up the second level you'll be captivated by the over-look of the first floor from the hallway balcony. The left quarters are comprised of three spacious bedrooms and a jack-and-jill bath with a double vanity. The right quarters consist of a sitting nook and the fifth bedroom. Inside the fifth bedroom is the third full bath which consists of a stunning white claw-foot tub embellished in gold accents. Down two flights of steps and into the finished basement, you can picture yourself hosting gatherings. Offer your guests a drink from the bar, play a round of air hockey, sit under the vaulted ceiling while playing a game of poker, or lounge on the couch while enjoying your favorite TV show and being kept warm by the built-in fireplace. Out the French doors to the backyard you'll find a large covered back porch. On the basketball court you can practice your pro skills then cool off in the in-ground pool that sits inside the pool house. Around to the right side of the house sits the attached two-car garage where you can park one of your most prized possessions. You truly cannot find another home like this. Call today to schedule your private tour!
Location
State PA
County Centre
Area Rush Twp (16405)
Zoning RESIDENTIAL
Rooms
Basement Daylight, Full, Fully Finished
Main Level Bedrooms 1
Interior
Hot Water Electric
Heating Forced Air
Cooling Central A/C
Equipment Built-In Microwave, Dryer, Washer, Refrigerator, Oven/Range - Gas, Oven - Wall
Appliance Built-In Microwave, Dryer, Washer, Refrigerator, Oven/Range - Gas, Oven - Wall
Heat Source Propane - Owned
Exterior
Garage Oversized, Inside Access, Garage Door Opener, Garage - Side Entry
Garage Spaces 2.0
Pool In Ground, Indoor
Waterfront N
Water Access N
Accessibility None
Attached Garage 2
Total Parking Spaces 2
Garage Y
Building
Story 2
Foundation Other
Sewer On Site Septic
Water Public
Architectural Style Traditional
Level or Stories 2
Additional Building Above Grade, Below Grade
New Construction N
Schools
School District Philipsburg-Osceola Area
Others
Senior Community No
Tax ID 05-033-,111-,0000-
Ownership Fee Simple
SqFt Source Estimated
Special Listing Condition Standard
Read Less Info
Want to know what your home might be worth? Contact us for a FREE valuation!

Our team is ready to help you sell your home for the highest possible price ASAP

Bought with Non Member • Non Subscribing Office

GET MORE INFORMATION
- Alexandria, VA Homes For Sale
- Springfield, VA Homes For Sale
- Manassas, VA Homes For Sale
- Waldorf, MD Homes For Sale
- Washington, DC Homes For Sale
- Fort Washington, MD Homes For Sale
- Fauquier, VA Homes For Sale
- Kingstowne, VA Homes For Sale
- Annandale, VA Homes For Sale
- Bryans Road ,VA Homes For Sale
- Burke ,VA Homes For Sale
- Fort Valley, VA Homes For Sale
- Fort Belvoir, VA Homes For Sale
- Clifton, VA Homes For Sale
- Hybla Valley, VA Homes For Sale
- Lincolnia, VA Homes For Sale
- Indian Head, MD Homes For Sale
- Lorton, VA Homes For Sale
- Marbury, MD Homes For Sale
- Mount Vernon, VA Homes For Sale
- Occoquan, VA Homes For Sale
- Quantico, VA Homes For Sale
- Woodbridge, VA Homes For Sale
- Rosehill, MD Homes For Sale




