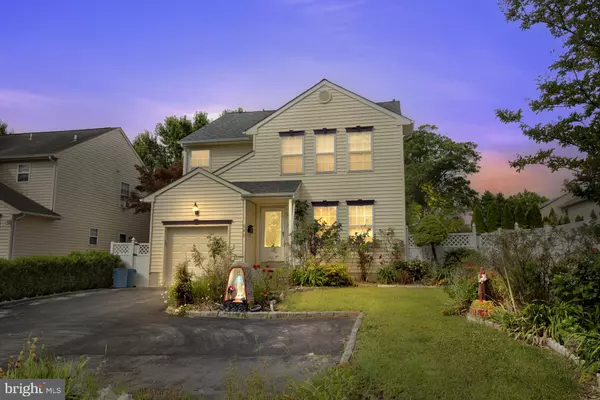For more information regarding the value of a property, please contact us for a free consultation.
Key Details
Sold Price $400,000
Property Type Single Family Home
Sub Type Detached
Listing Status Sold
Purchase Type For Sale
Square Footage 1,920 sqft
Price per Sqft $208
Subdivision None Available
MLS Listing ID PADE2048674
Sold Date 10/23/23
Style Cottage
Bedrooms 4
Full Baths 2
Half Baths 1
HOA Y/N N
Abv Grd Liv Area 1,920
Originating Board BRIGHT
Year Built 1999
Annual Tax Amount $7,843
Tax Year 2023
Lot Size 8,000 Sqft
Acres 0.18
Lot Dimensions 50.00 x 160.00
Property Description
BACK ON MARKET DUE TO BUYER FINANCING FALL
THROUGH*** MUST SEE this beautifully maintained, ENERGY EFFICIENT home with solar
panels that will make your electric bill practically free! ONE BLOCK to Morton Station on the
Media/Wawa Regional Rail line making it a quick, stress free commute to the city. 3 miles to
I-95 and 5 miles to Philadelphia International Airport! Entering the home, you will be greeted
with an open, large living area that is well lit with lots of natural sunlight. Updated vinyl
flooring throughout the first floor. Spacious kitchen that is updated with stainless steel
appliances. Kitchen opens to an additional covered patio and outside deck. 1 car garage
with brand new automated garage door/opener. Large, fully finished basement perfect for
playroom, game room or media room, with an additional room perfect for storage, or an
additional bedroom. Upstairs laundry room with 4 spacious bedrooms. Large master suite
with upgraded luxurious carpet. Large backyard with mature fruit trees. Brand new roof and
solar panels placed 5 yrs ago!
Location
State PA
County Delaware
Area Ridley Twp (10438)
Zoning NONE
Rooms
Other Rooms Living Room, Dining Room, Primary Bedroom, Bedroom 2, Bedroom 3, Kitchen, Family Room, Bedroom 1, Bonus Room, Primary Bathroom
Basement Fully Finished
Interior
Interior Features Carpet, Crown Moldings, Primary Bath(s)
Hot Water Natural Gas
Heating Central
Cooling Central A/C
Fireplaces Number 1
Fireplace Y
Heat Source Natural Gas
Exterior
Garage Garage Door Opener
Garage Spaces 4.0
Water Access N
Accessibility None
Attached Garage 1
Total Parking Spaces 4
Garage Y
Building
Story 2
Foundation Slab
Sewer Public Sewer
Water Public
Architectural Style Cottage
Level or Stories 2
Additional Building Above Grade, Below Grade
New Construction N
Schools
School District Ridley
Others
Senior Community No
Tax ID 38-03-00911-50
Ownership Fee Simple
SqFt Source Estimated
Acceptable Financing Conventional
Listing Terms Conventional
Financing Conventional
Special Listing Condition Standard
Read Less Info
Want to know what your home might be worth? Contact us for a FREE valuation!

Our team is ready to help you sell your home for the highest possible price ASAP

Bought with John J Gauntlett IV • Keller Williams Philadelphia

GET MORE INFORMATION
- Alexandria, VA Homes For Sale
- Springfield, VA Homes For Sale
- Manassas, VA Homes For Sale
- Waldorf, MD Homes For Sale
- Washington, DC Homes For Sale
- Fort Washington, MD Homes For Sale
- Fauquier, VA Homes For Sale
- Kingstowne, VA Homes For Sale
- Annandale, VA Homes For Sale
- Bryans Road ,VA Homes For Sale
- Burke ,VA Homes For Sale
- Fort Valley, VA Homes For Sale
- Fort Belvoir, VA Homes For Sale
- Clifton, VA Homes For Sale
- Hybla Valley, VA Homes For Sale
- Lincolnia, VA Homes For Sale
- Indian Head, MD Homes For Sale
- Lorton, VA Homes For Sale
- Marbury, MD Homes For Sale
- Mount Vernon, VA Homes For Sale
- Occoquan, VA Homes For Sale
- Quantico, VA Homes For Sale
- Woodbridge, VA Homes For Sale
- Rosehill, MD Homes For Sale




