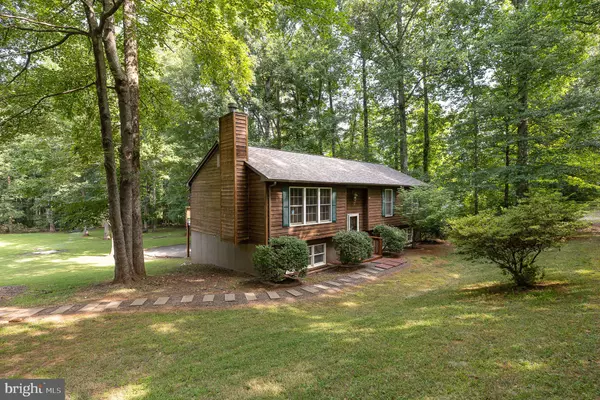For more information regarding the value of a property, please contact us for a free consultation.
Key Details
Sold Price $432,000
Property Type Single Family Home
Sub Type Detached
Listing Status Sold
Purchase Type For Sale
Square Footage 2,250 sqft
Price per Sqft $192
Subdivision Blackwell
MLS Listing ID VACU2005938
Sold Date 11/07/23
Style Split Foyer
Bedrooms 4
Full Baths 3
HOA Y/N N
Abv Grd Liv Area 1,146
Originating Board BRIGHT
Year Built 1988
Annual Tax Amount $1,638
Tax Year 2022
Lot Size 1.490 Acres
Acres 1.49
Property Description
The rustic feel when you pull up with the cedar siding and the park-like backyard - you feel like you are on vacation! This spacious, move in ready, split level floor plan has four bedrooms on two finished levels! Upstairs a traditional floor plan with kitchen, dining, living, three beds and two full baths with upgraded tub and showers. The dining room leads out to your huge deck overlooking one and a half acres! Walk-out basement with fresh paint and new carpet leads to your patio overlooking your peaceful yard. HUGE family room with gas fireplace, bedroom, full bathroom, and laundry room. Enjoy the built in basketball hoop and court area. Shed conveys with home. Jeffersonton is a small town nestled between Culpeper and Warrenton - quick trip to shopping, dining and entertainment; breweries and wineries almost in your backyard! Come take a tour and make this your forever retreat!
Location
State VA
County Culpeper
Zoning RA
Rooms
Other Rooms Living Room, Dining Room, Primary Bedroom, Bedroom 2, Bedroom 3, Bedroom 4, Kitchen, Family Room, Laundry, Bathroom 1, Bathroom 3, Attic, Primary Bathroom
Basement Full, Fully Finished, Rear Entrance
Main Level Bedrooms 3
Interior
Interior Features Attic, Dining Area, Entry Level Bedroom, Pantry, Primary Bath(s)
Hot Water Electric
Heating Heat Pump(s)
Cooling Central A/C
Flooring Laminate Plank, Carpet
Fireplaces Number 2
Equipment Disposal, Washer, Stove, Dryer, Refrigerator, Dishwasher, Water Conditioner - Owned
Fireplace Y
Appliance Disposal, Washer, Stove, Dryer, Refrigerator, Dishwasher, Water Conditioner - Owned
Heat Source Electric
Laundry Lower Floor, Hookup, Has Laundry
Exterior
Garage Spaces 3.0
Utilities Available Phone Available
Waterfront N
Water Access N
View Garden/Lawn
Accessibility None
Total Parking Spaces 3
Garage N
Building
Story 2
Foundation Concrete Perimeter
Sewer On Site Septic
Water Well
Architectural Style Split Foyer
Level or Stories 2
Additional Building Above Grade, Below Grade
New Construction N
Schools
School District Culpeper County Public Schools
Others
Senior Community No
Tax ID 15D 1 4
Ownership Fee Simple
SqFt Source Assessor
Horse Property N
Special Listing Condition Standard
Read Less Info
Want to know what your home might be worth? Contact us for a FREE valuation!

Our team is ready to help you sell your home for the highest possible price ASAP

Bought with Andrea Retamoso • Spring Hill Real Estate, LLC.

GET MORE INFORMATION
- Alexandria, VA Homes For Sale
- Springfield, VA Homes For Sale
- Manassas, VA Homes For Sale
- Waldorf, MD Homes For Sale
- Washington, DC Homes For Sale
- Fort Washington, MD Homes For Sale
- Fauquier, VA Homes For Sale
- Kingstowne, VA Homes For Sale
- Annandale, VA Homes For Sale
- Bryans Road ,VA Homes For Sale
- Burke ,VA Homes For Sale
- Fort Valley, VA Homes For Sale
- Fort Belvoir, VA Homes For Sale
- Clifton, VA Homes For Sale
- Hybla Valley, VA Homes For Sale
- Lincolnia, VA Homes For Sale
- Indian Head, MD Homes For Sale
- Lorton, VA Homes For Sale
- Marbury, MD Homes For Sale
- Mount Vernon, VA Homes For Sale
- Occoquan, VA Homes For Sale
- Quantico, VA Homes For Sale
- Woodbridge, VA Homes For Sale
- Rosehill, MD Homes For Sale




